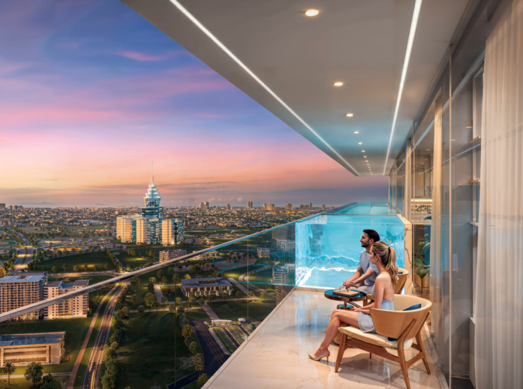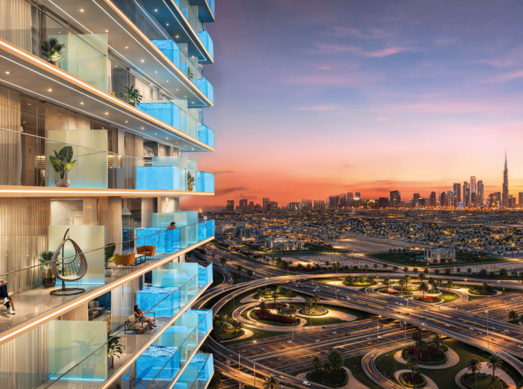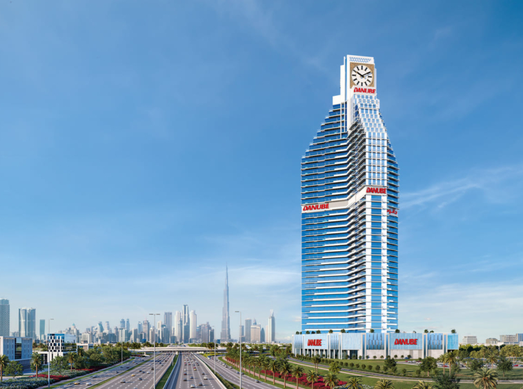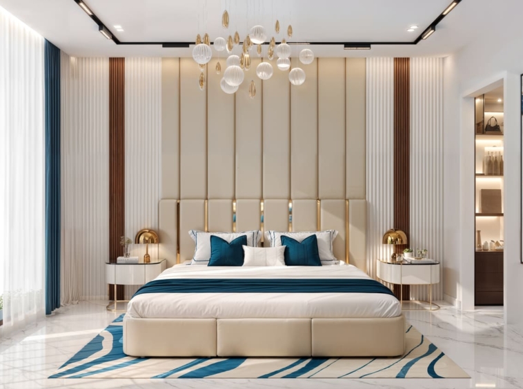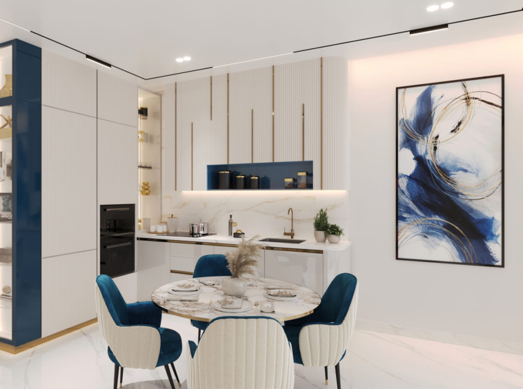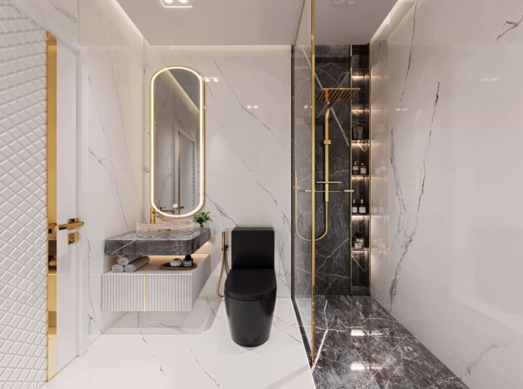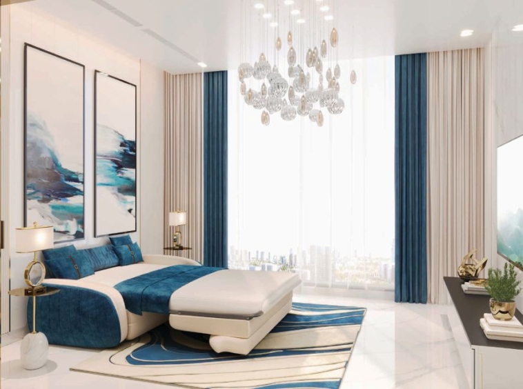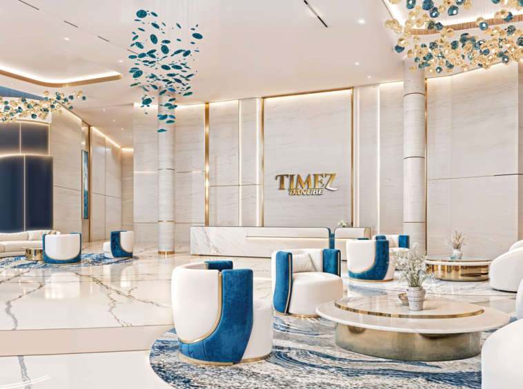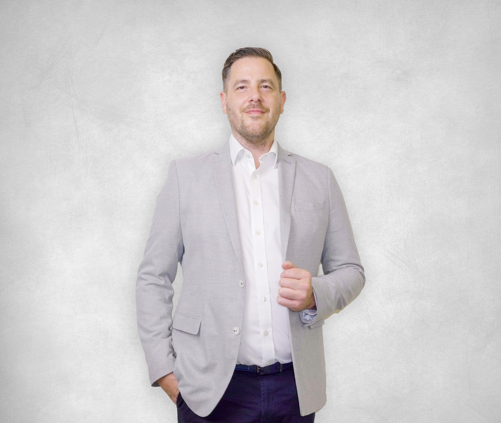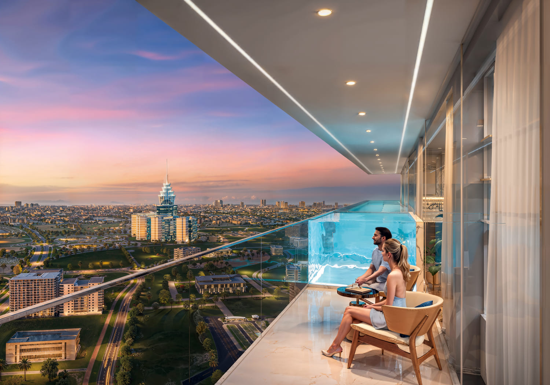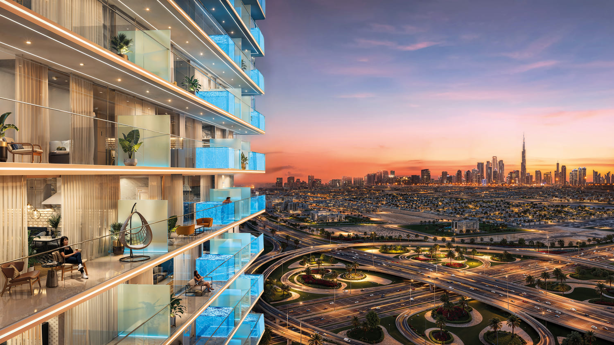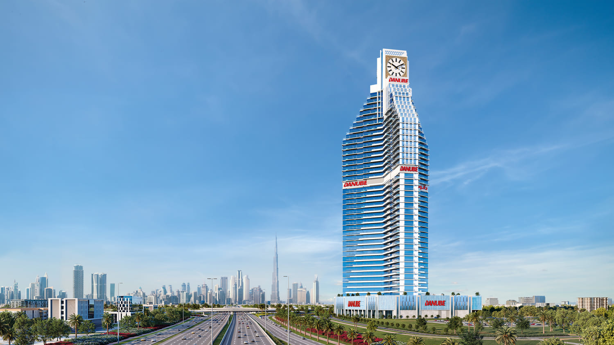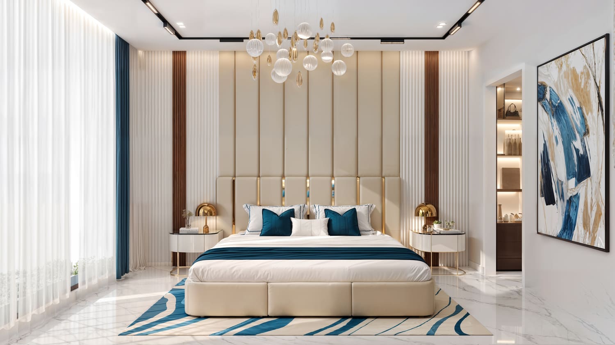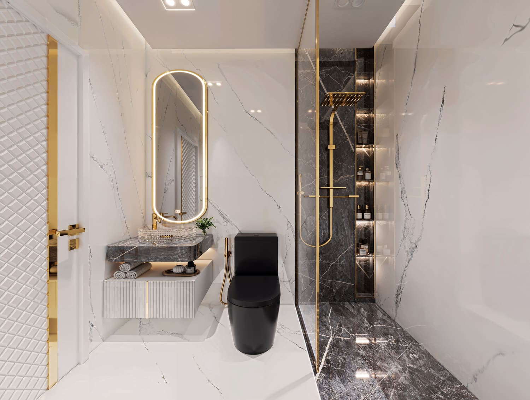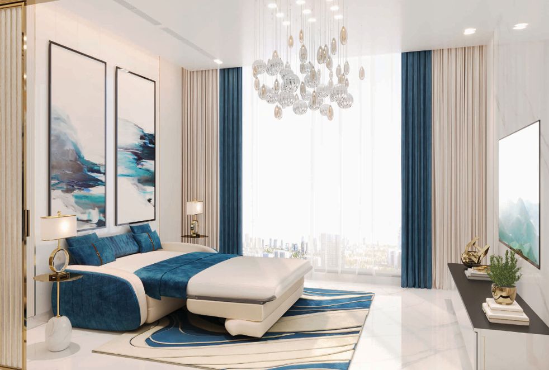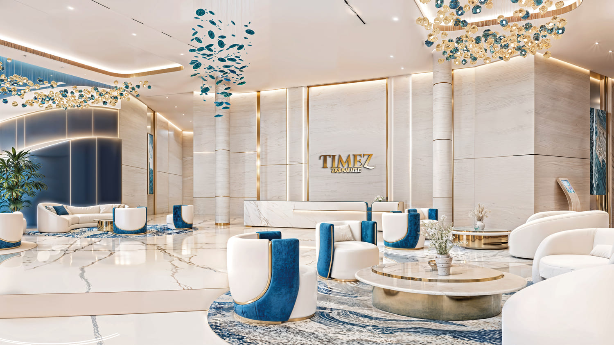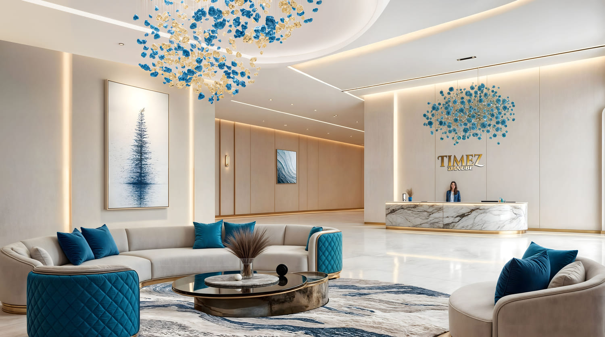Live your Best Vacation Days Everyday.
Project general facts Timez by Danube is a visionary residential project that blends contemporary design with timeless elegance, redefining luxury living in Dubai Silicon Oasis.The sleek and dynamic architecture, enhanced by shimmering glass facades, creates an iconic presence in the city’s skyline.Thoughtfully designed to provide a seamless lifestyle, Timez embodies sophistication, setting new standards for modern urban living.The project offers a range of fully furnished residences, from stylish studios to expansive three-bedroom apartments, each designed with versatility and elegance in mind.Unique convertible apartments allow spaces to adapt to residents’ evolving needs, maximizing functionality without compromising aesthetics.
Gallery
Amenities

Outdoor & Indoor Gyms
Visualisation from developer

Business Centre
Visualisation from developer

Cabana Seating
Visualisation from developer

Library
Visualisation from developer

Kid’s Daycare
Visualisation from developer

Prayer Hall
Visualisation from developer

Aquatic Gym
Visualisation from developer

Kid’s Play Area
Visualisation from developer

Infinity Anticurrent Pool & Splash Pad
Visualisation from developer

Infinity Garden
Image for general understanding

Open Air Cinema
Image for general understanding

BBQ Area
Image for general understanding

Wall Climbing
Image for general understanding

Sport Courts
Image for general understanding

Chess Zone
Image for general understanding

Yoga Deck
Image for general understanding

Joggers Arena
Visualisation from developer

Karate & Zumba Area
Image for general understanding

Mini Golf
Image for general understanding

Spa & Therapy
Image for general understanding

Outdoor & Indoor Party Areas
Image for general understanding
Typical units and prices
Payment Plan
During construction
Upon Handover
On booking
Within 30 months Post Handover


