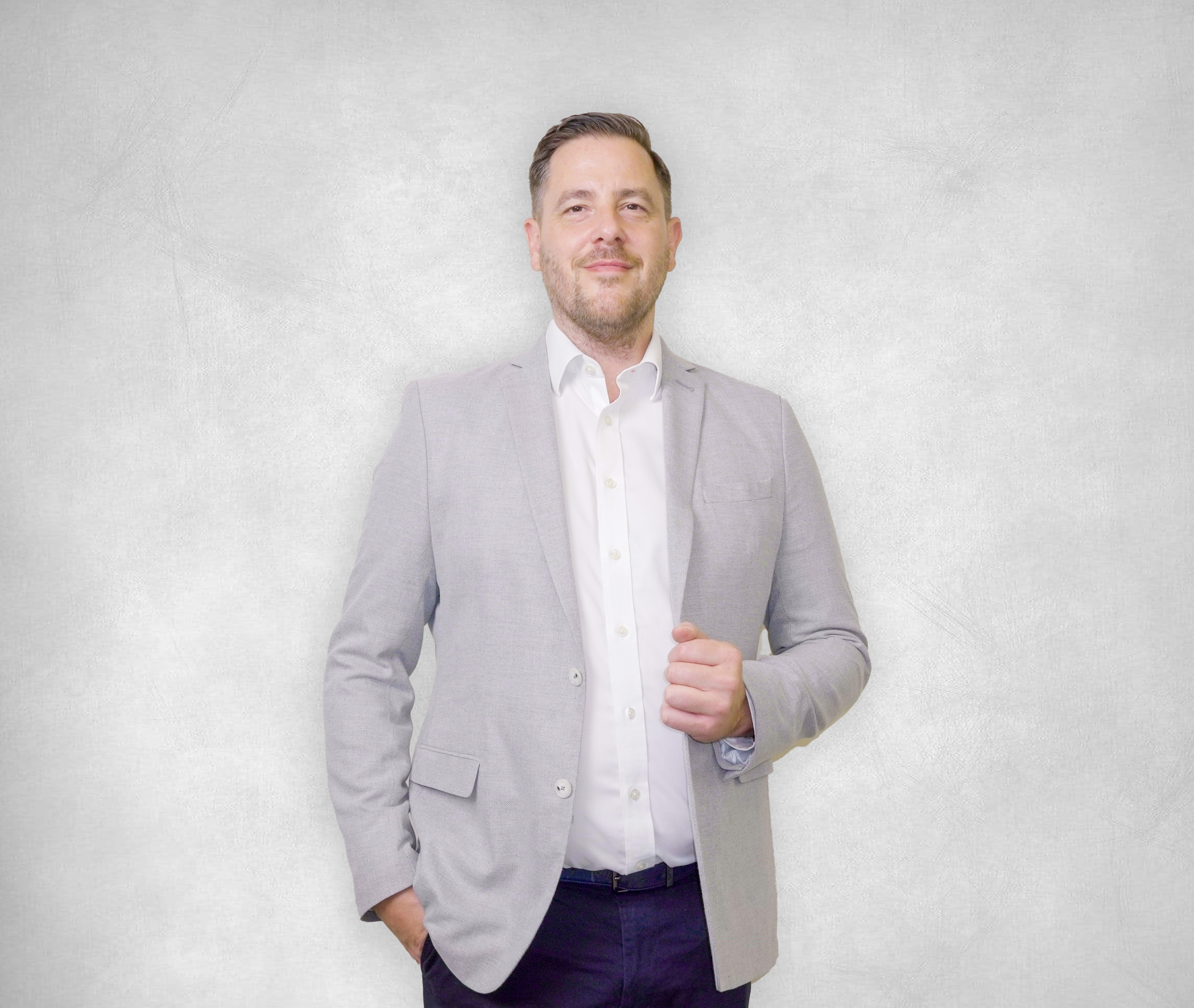Live your Best Vacation Days Everyday.
Project general facts The Orchard Place above all is an idea – create a convenient, relaxed place in the heart of the crowded city to live your life to the fullest, without distractions. While all of the residences take full advantage of the views, with spacious balconies and ample sunlight, the penthouses offer serene terraces, with swimming pools and mesmerizing views of the city. The comprehensive community embodies the concept of comfortable living, with essential amenities close by and a world of retail, leisure and entertainment on the doorstep.Whether it’s spending quality time with family, connecting with nature, or taking stunning views on a leisurely stroll, this idyllic neighborhood is the ideal place to savor life’s beautiful moments.Finishing and materials Apartments offer modern design solved with high-quality finishes.All apartments come in wooden flooring, contemporarily designed kitchens with artificial stone furnishing, backwalls, island and quality in-build appliances. The Kitchen design offers a nice combination of wood veneer upper cabinetry with semi-matt sandy cabinets along with decorative shelves and artificial stone furnishing.A separate dining space with bespoke furniture and a comfortable sitting arrangement near TV unit are created to deliver comfort and convenience.
Gallery
Amenities

Two Private Barbecue Areas
Visualisation from developer

Spacious Gym
Visualisation from developer

Adult pool
Visualisation from developer

Paddle Tennis Court
Visualisation from developer

Big Kids Club
Visualisation from developer

Guest Meeting Room
Visualisation from developer

Gardens and Terraces with Fireplace
Visualisation from developer

Parking Area
Visualisation from developer

Kids pool
Visualisation from developer
Typical units and prices
Payment Plan
On booking
During construction
Upon Handover
During 24 months Post Handover






































































