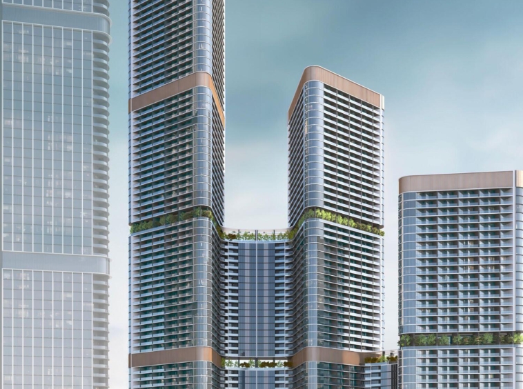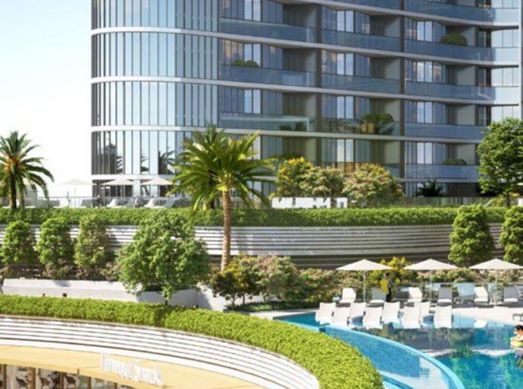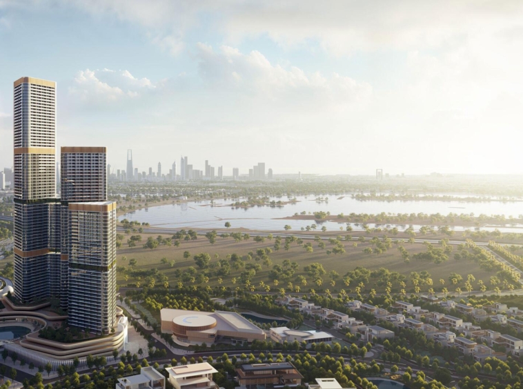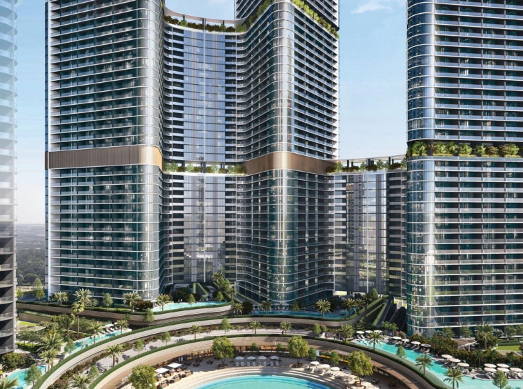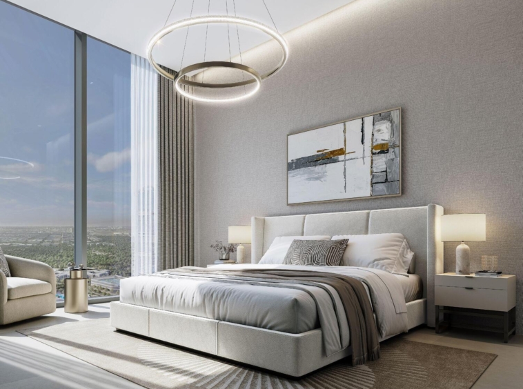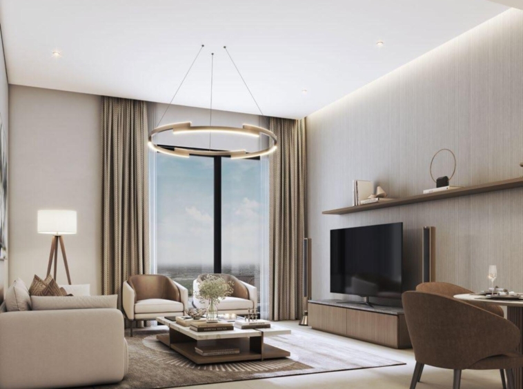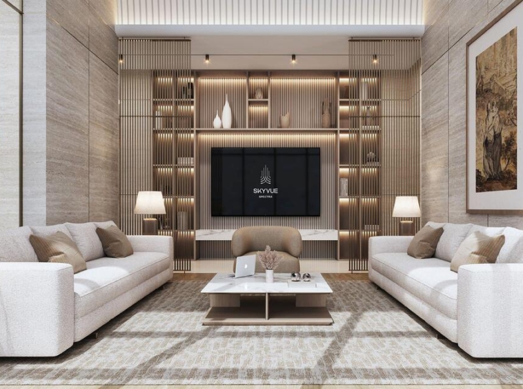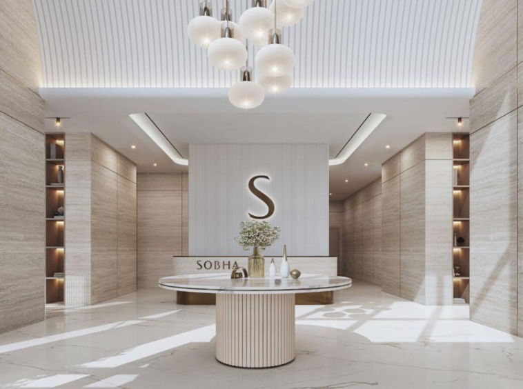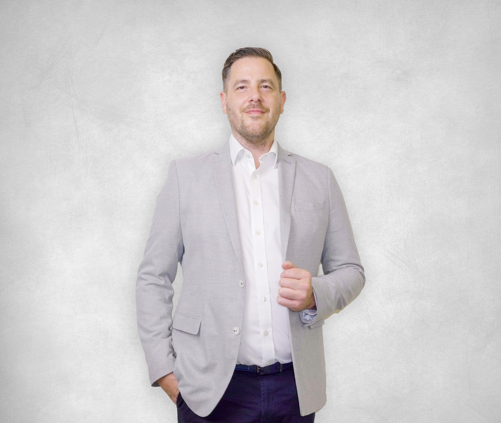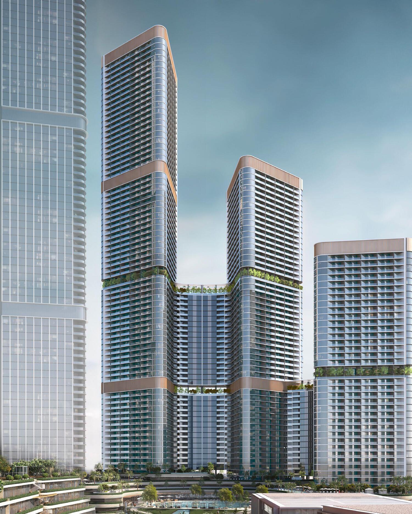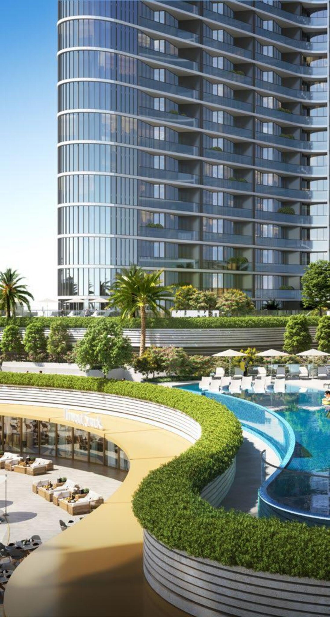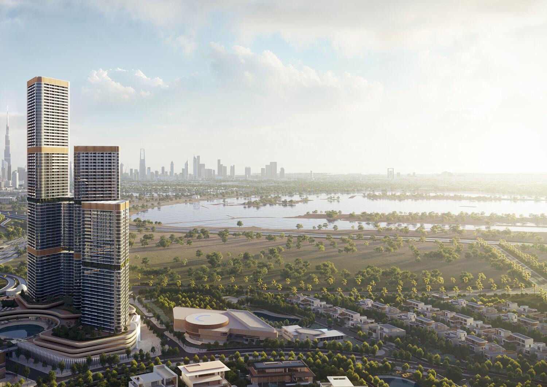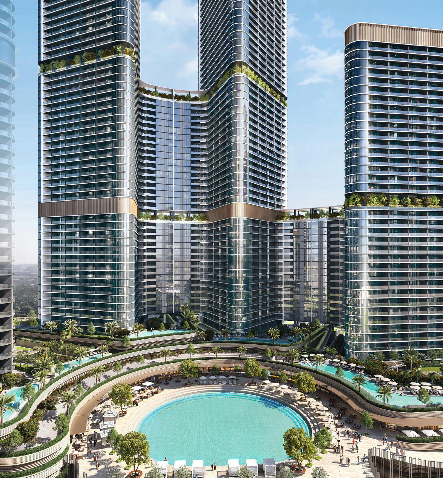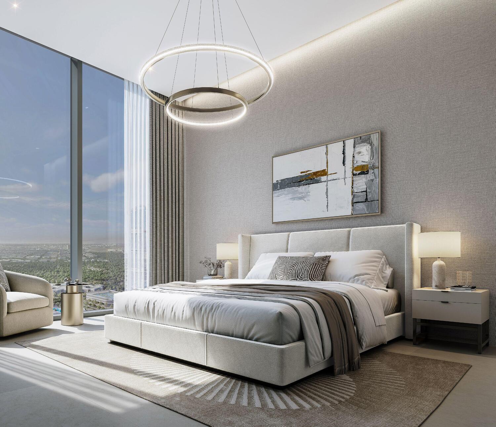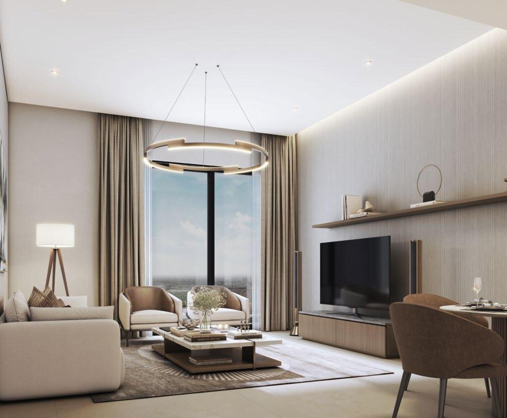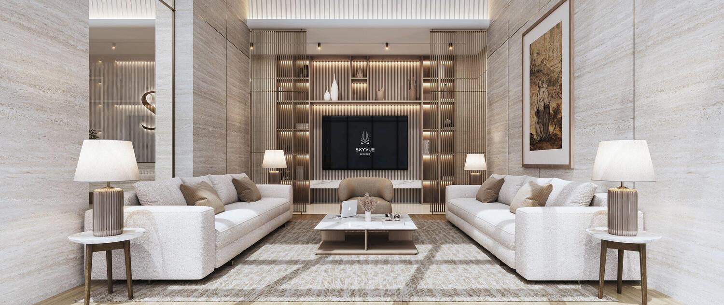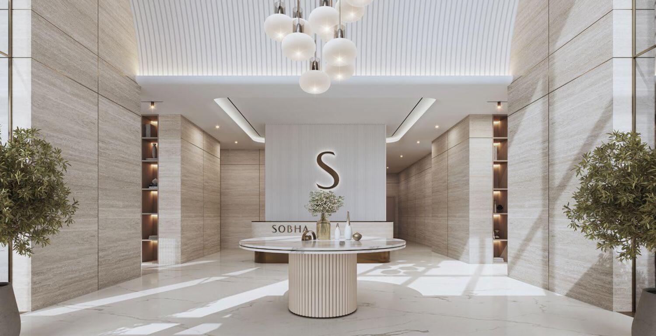Live your Best Vacation Days Everyday.
Project general facts Skyvue Stellar is a pinnacle of luxury living, set within the prestigious Sobha Hartland II community in Dubai.As the tallest tower in the Skyvue collection, it offers breathtaking panoramic views of Downtown Dubai and the serene Ras Al Khor Wildlife Sanctuary.Designed with sophistication, each residence features floor-to-ceiling windows that invite natural light and provide an immersive living experience.The tower’s striking architecture, with its zig-zag facade and triangular floor plan, enhances the aesthetic appeal while ensuring an open, airy atmosphere.Residents of Skyvue Stellar enjoy an unparalleled lifestyle with a wealth of world-class amenities.
Gallery
Amenities

Infinity Pool
Visualisation from developer

Central Water Feature
Visualisation from developer

Outdoor & Indoor Gym
Visualisation from developer

Indoor & Outdoor Yoga Areas
Image for general understanding

Walking & Jogging Loop
Visualisation from developer

Sauna & Steam
Image for general understanding

Multipurpose Hall
Image for general understanding

Open & Indoor Cinema Area
Visualisation from developer

Open Picnic & BBQ Lawn
Visualisation from developer

Party Terrace
Visualisation from developer

Kids Play Area
Visualisation from developer

Library & Reading Room
Image for general understanding

Games Rooms
Image for general understanding

Music Room
Image for general understanding

Art Room
Image for general understanding

Kids Games & Play Room
Visualisation from developer
Typical units and prices
Payment Plan
On booking
During construction
Upon Handover


