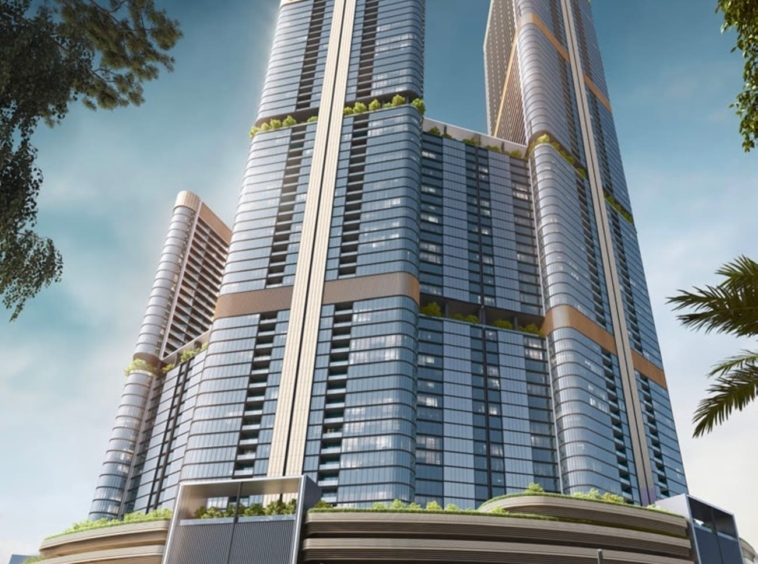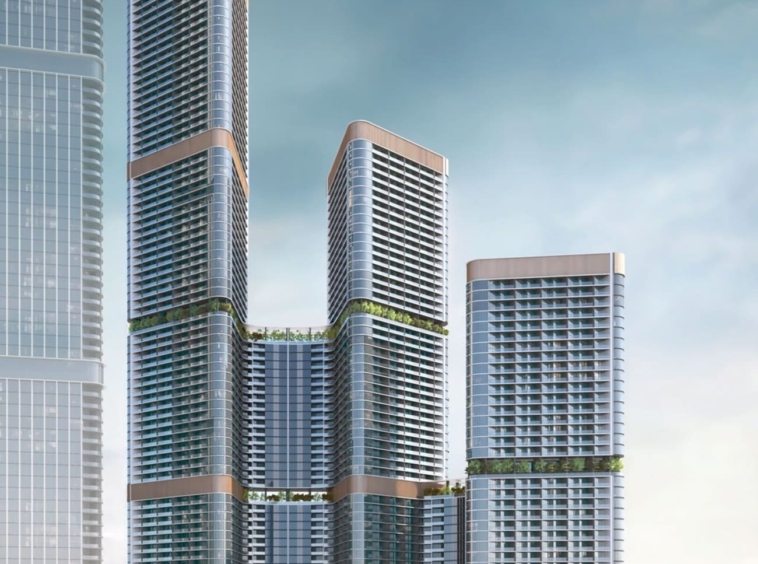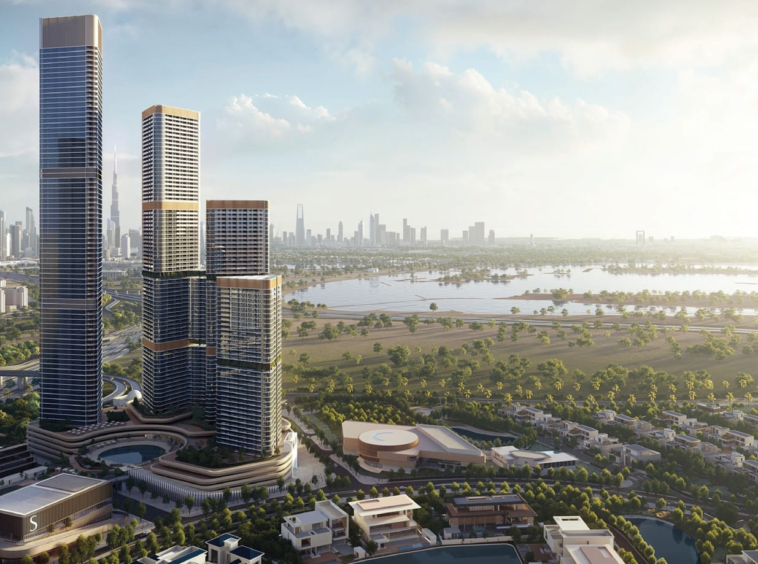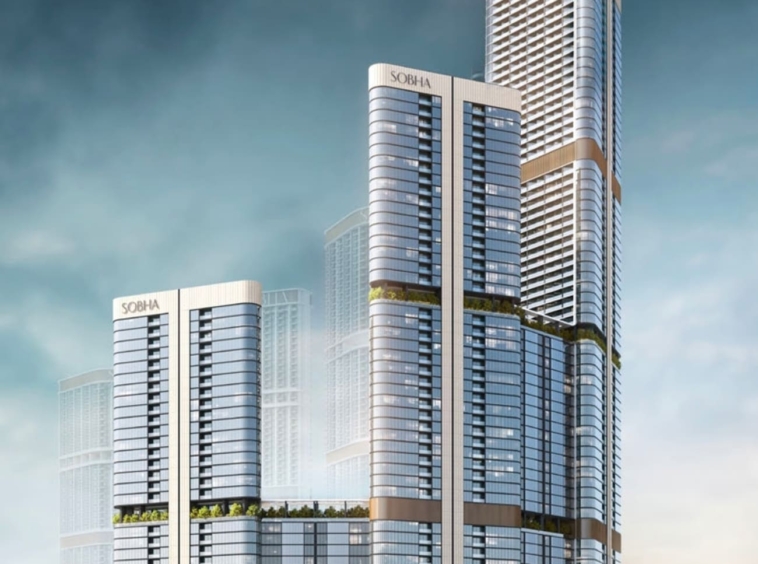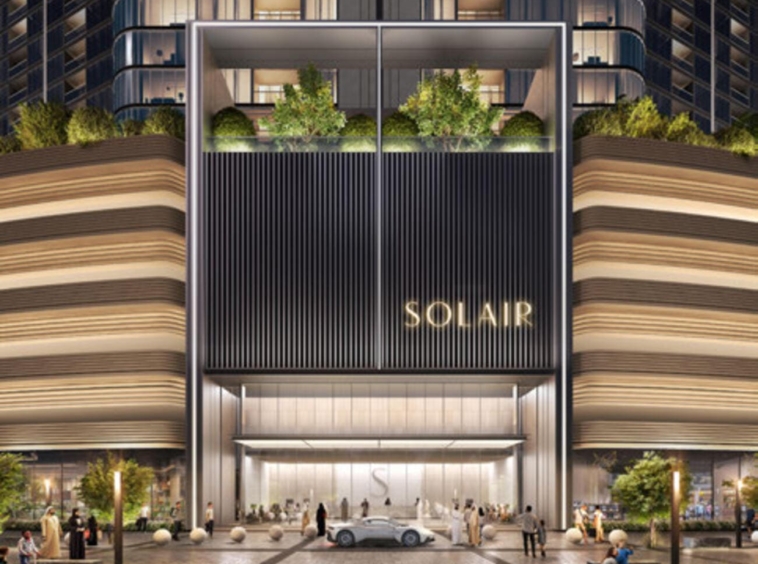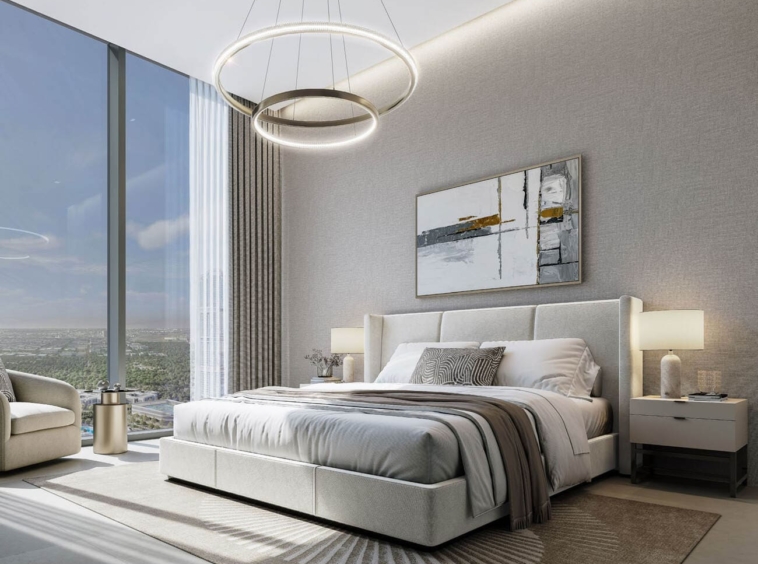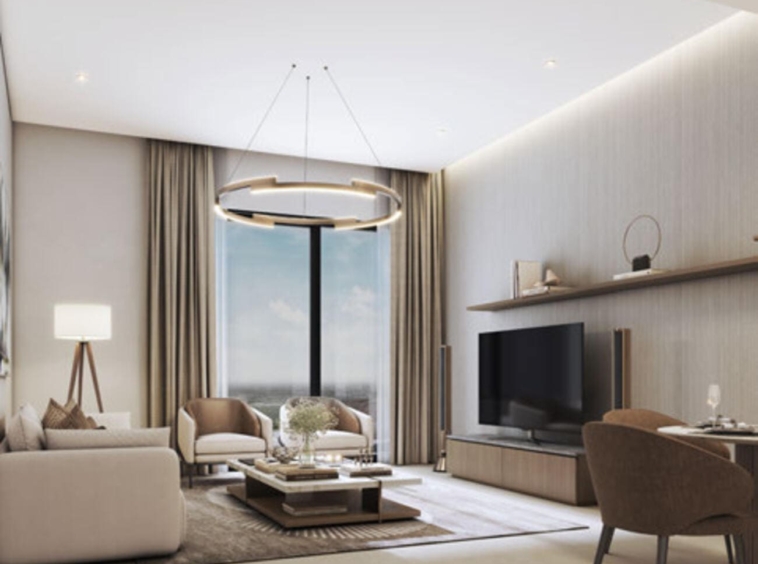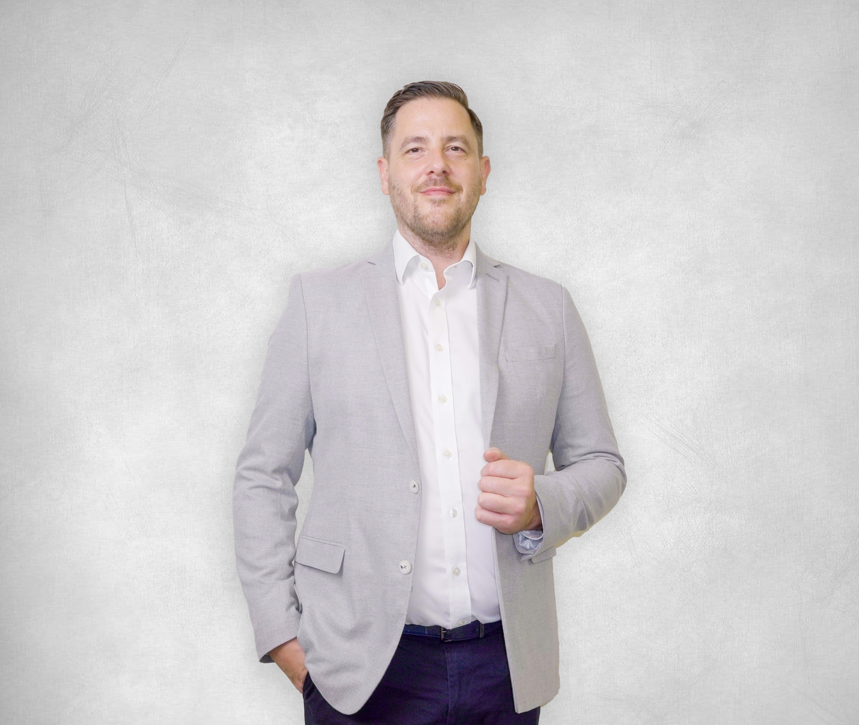Live your Best Vacation Days Everyday.
Project general facts Skyvue Solair, a unique gem, stands as the inaugural tower in the esteemed Skyvue cluster, marking the beginning of limitless possibilities.Skyvue Solair presents a collection of distinguished residences and exceptional amenities, offering an unparalleled living experience in a seamlessly connected environment.Surrounded by natural light, with panoramic views, these residences exude an air of sophistication and epitomize luxury living.Experience an unparalleled blend of convenience, sophistication and natural beauty.Skyvue’s architecture gracefully embraces its surroundings with a rhythmically flowing zigzag facade set within a triangular floor plan.
Gallery
Amenities
Kid’s Play Zone
Visualisation from developer

Outdoor Game Area
Visualisation from developer

Swimming Pools
Visualisation from developer

Jacuzzi
Image for general understanding

Fitness
Image for general understanding

Yoga And Meditation Area
Image for general understanding

Walking / Jogging Loop
Image for general understanding

BBQ Area
Image for general understanding

Central Water Feature
Visualisation from developer

Skateboarding Park
Visualisation from developer

Open Cinema Area
Image for general understanding

Outdoor Crossfit / Gym Area
Image for general understanding

Sauna and Steam
Image for general understanding

Library / Reading Room
Image for general understanding
Typical units and prices
Payment Plan
On booking
During construction
Upon Handover


