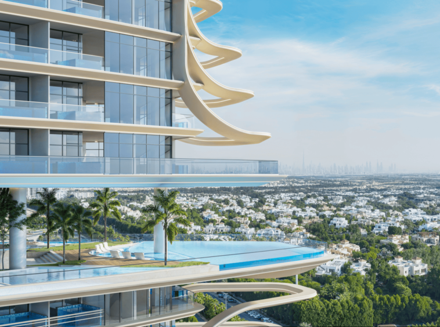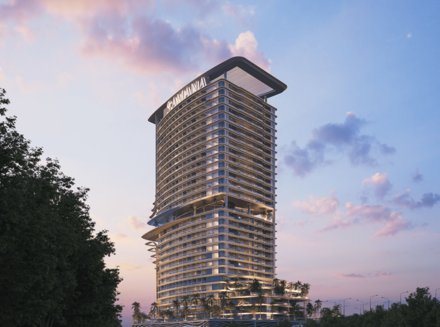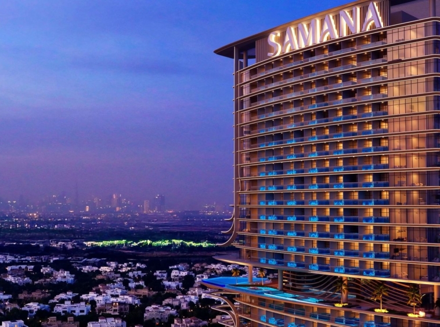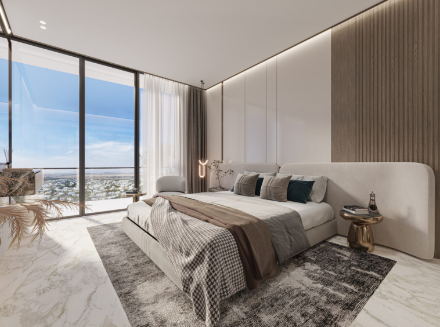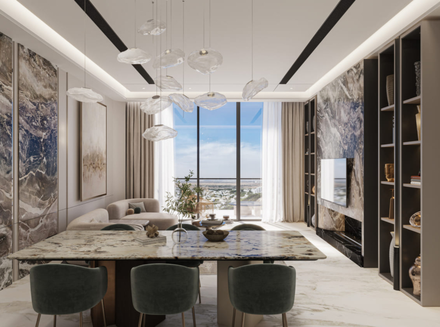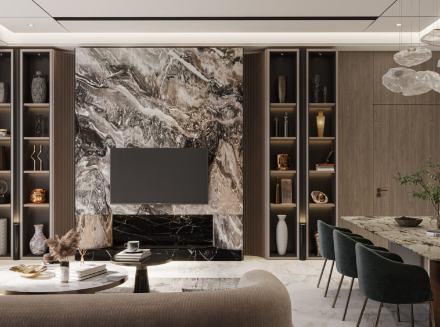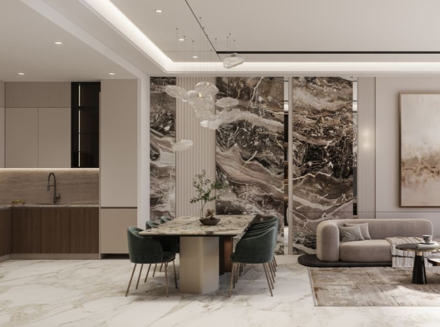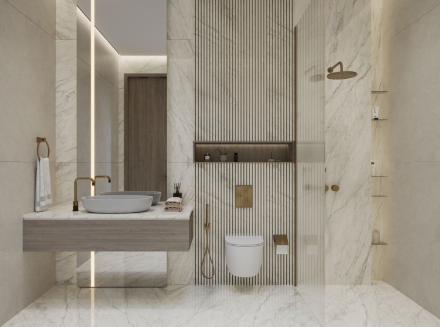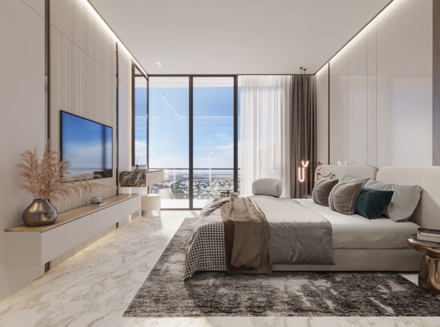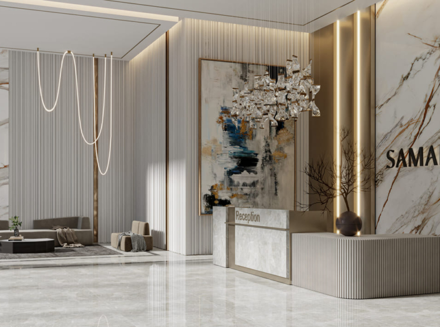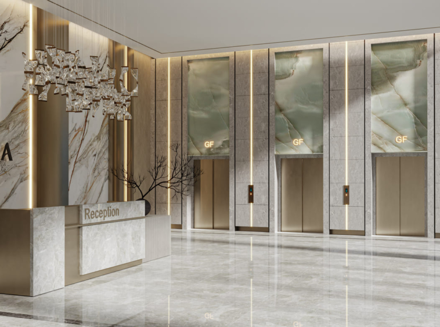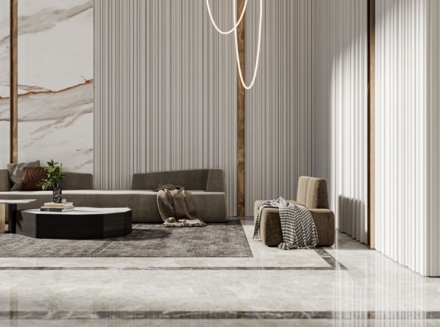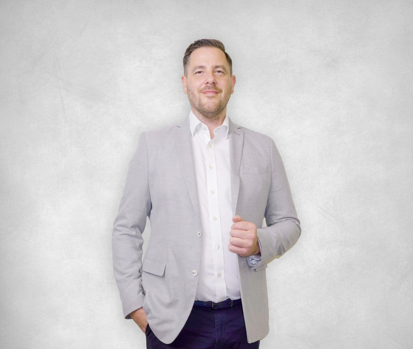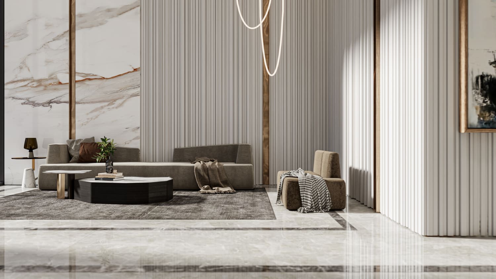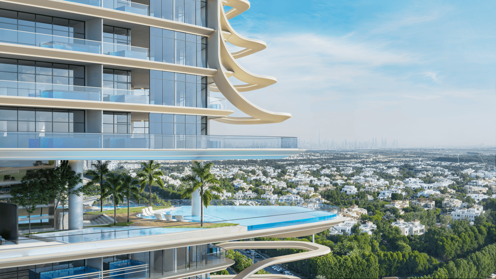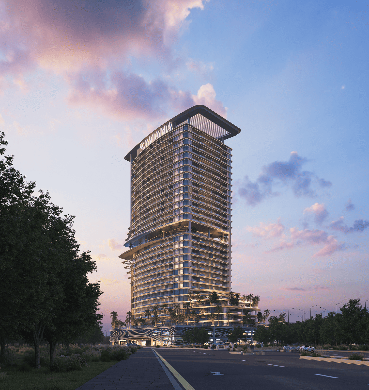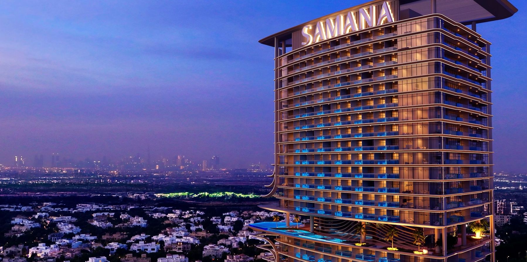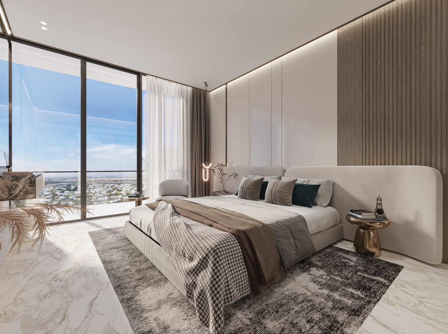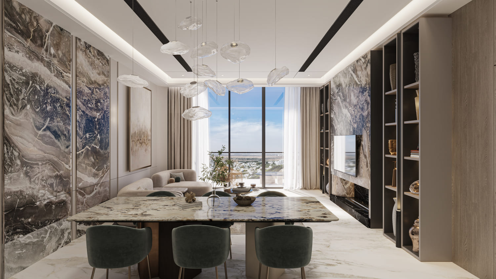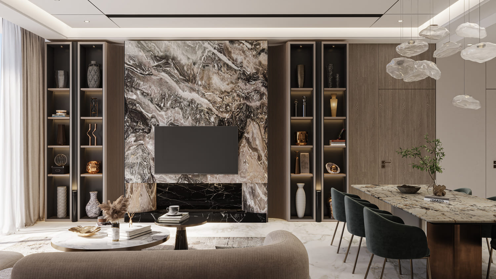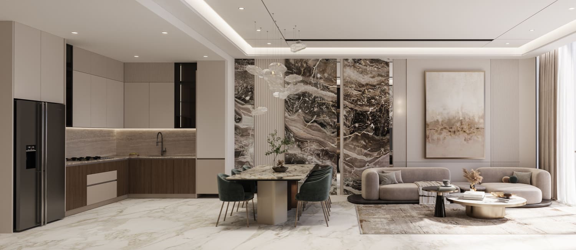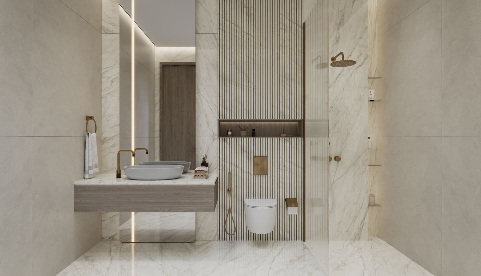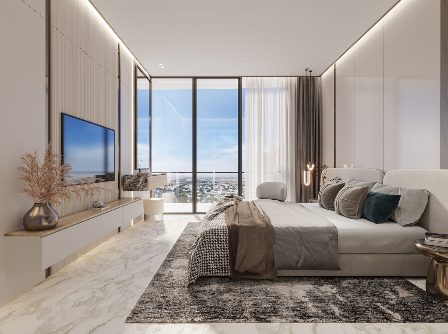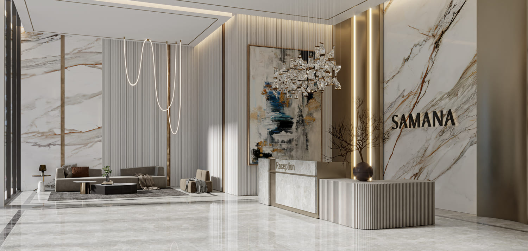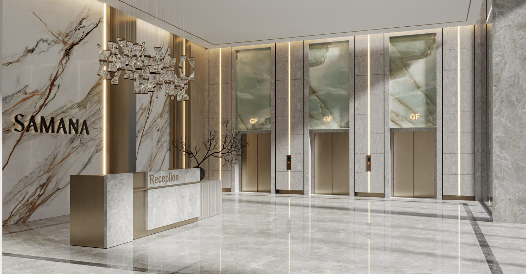Live your Best Vacation Days Everyday.
Project general facts Samana Barari Heights is an elegant residential development that rises above the ordinary, blending architectural brilliance with tranquil surroundings in the heart of Majan.Its signature 360-degree design offers panoramic views of Dubai’s skyline and the lush greenery of Al Barari.From the moment you enter, the project welcomes residents into a world of timeless sophistication, where each space is meticulously crafted for comfort, reflection, and elevated daily living.Residences range from stylish studios to expansive four-bedroom duplexes, each with high-end finishes, private pools, and floor-to-ceiling windows that flood interiors with natural light.Every apartment is a sanctuary, thoughtfully designed with flowing layouts and serene outdoor terraces.
Gallery
Amenities

Swimming Pool
Visualisation from developer

Zen Garden
Image for general understanding

Outdoor Party Area
Visualisation from developer

Cabana Seating Area
Image for general understanding

Sunken Seating
Visualisation from developer

Mini Golf
Image for general understanding

BBQ Area
Visualisation from developer

Wellness Studio
Visualisation from developer

Jogging Track
Image for general understanding

Open Theater
Visualisation from developer

Indoor Play Area
Image for general understanding

Outdoor Kids Play Area
Visualisation from developer

Aqua Gym
Visualisation from developer

Steam & Sauna Room
Visualisation from developer

Kids Growing Club
Image for general understanding

Club House Lounge
Visualisation from developer
Typical units and prices
Payment Plan
EOI
Conditions for the unit resale


