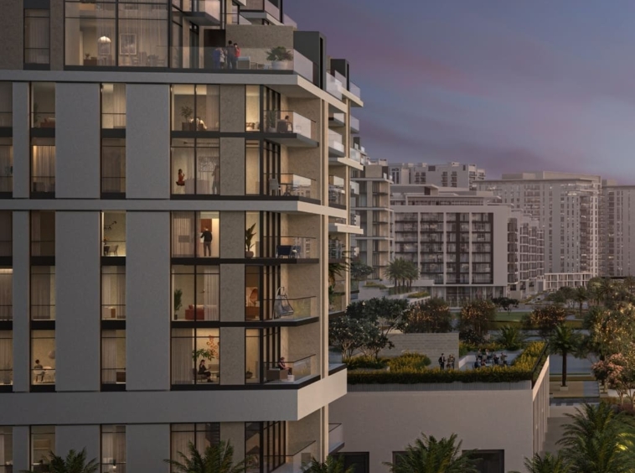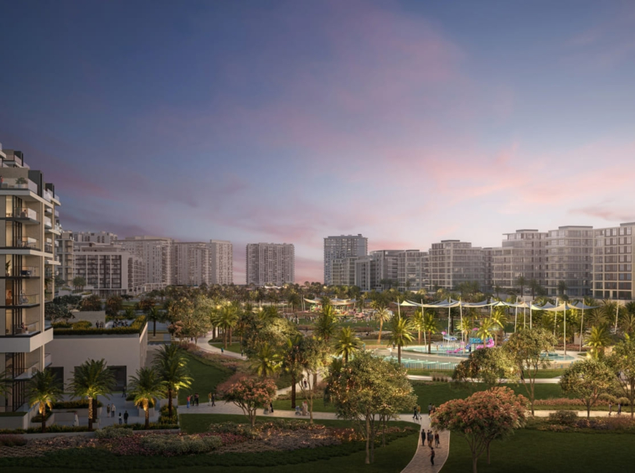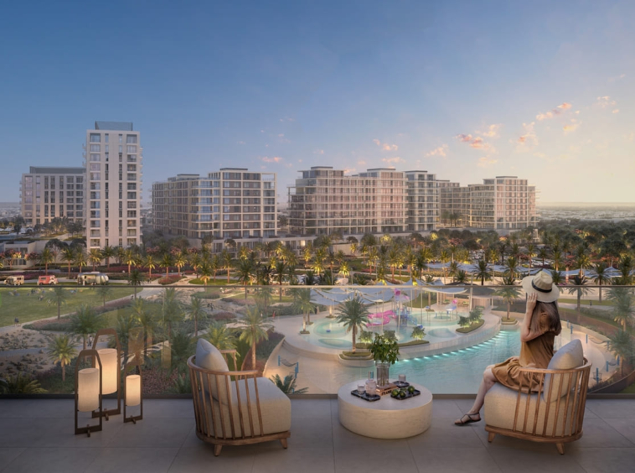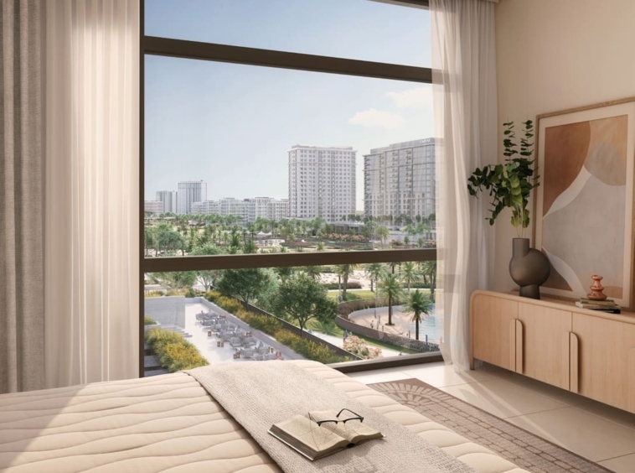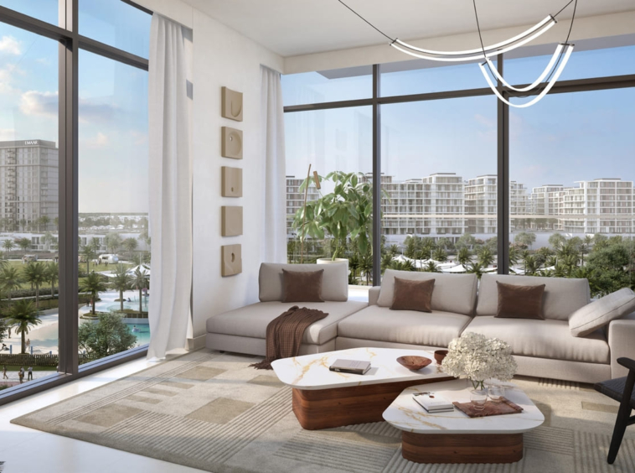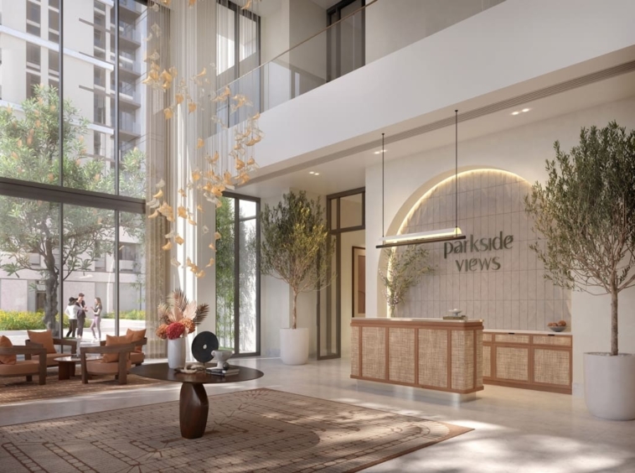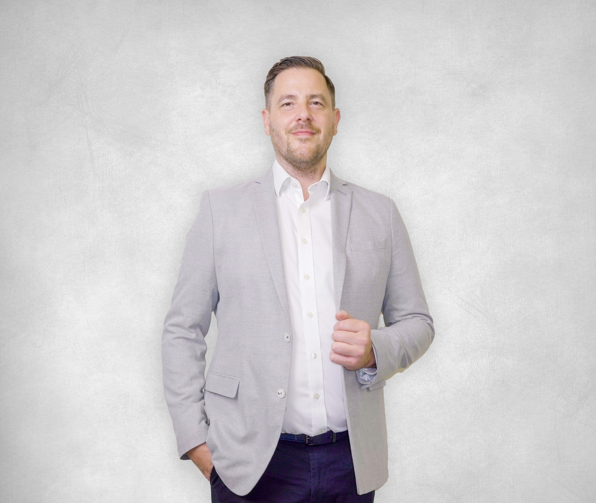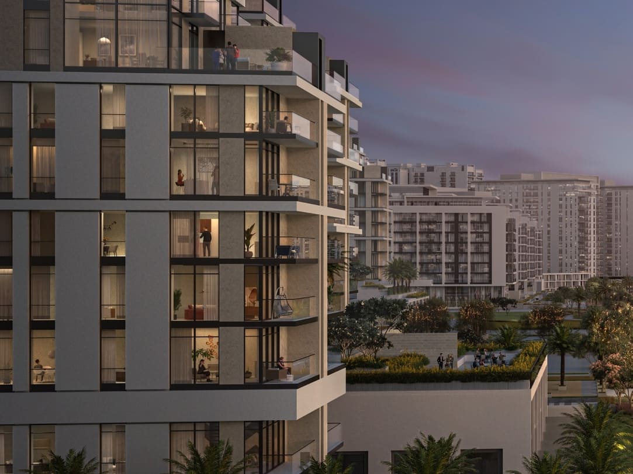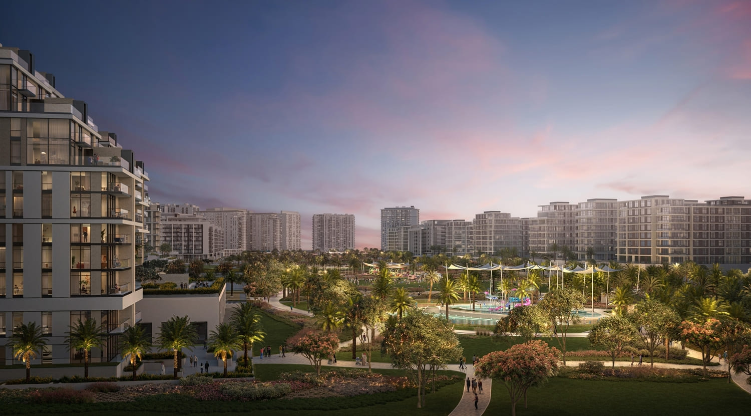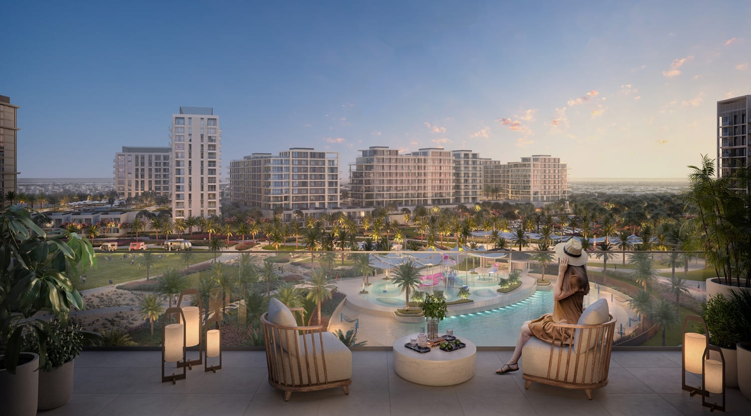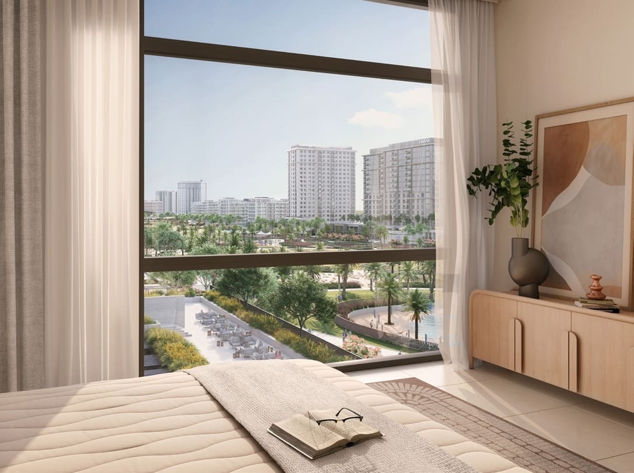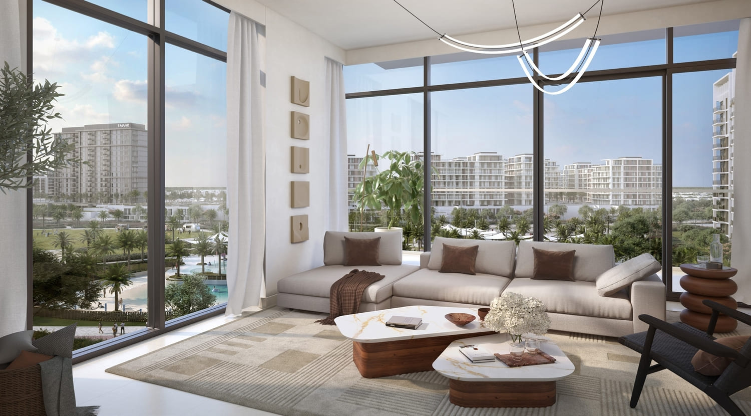Live your Best Vacation Days Everyday.
Project general facts A harmonious blend of well-being and opportunity; where verdant surroundings meet urban living, and a strong sense of community complements the allure of personal space.Discover inspiring new collection of thoughtfully designed 1-, 2-, and 3-bedroom apartments, elegant 3-bedroom duplexes, and charming 3-bedroom townhouses, all thoughtfully placed amidst breathtaking landscaping.Set against the backdrop of the iconic Burj Al Arab in the horizon, with views of the Dubai Hills Park’s lush greenery and the elegantly landscaped deck, Parkside Views offers you an idyllic sanctuary to call home, a walking distance from the prestigious Dubai Hills Mall.Nestled within a short walk from the vibrant Dubai Hills Mall, this thriving urban suburb invites you to savour life to the fullest.Embrace the perfect balance of modern living and natural beauty at Parkside Views, where you’ll find yourself immersed in a unique and enriching experience that only this exceptional community can offer.
Gallery
Amenities

Swimming Pool & Kids’ Pool
Visualisation from developer

Fully Equipped Gym
Image for general understanding

Vibrant Shared Spaces
Image for general understanding

BBQ Area with access to Park
Image for general understanding

Kids’ Play Area
Visualisation from developer
Typical units and prices
Payment Plan
On booking
During construction
Upon Handover


