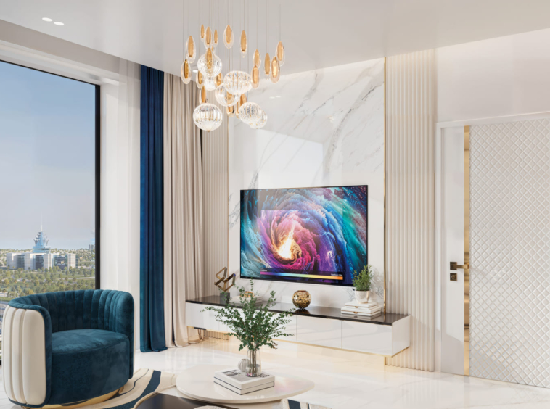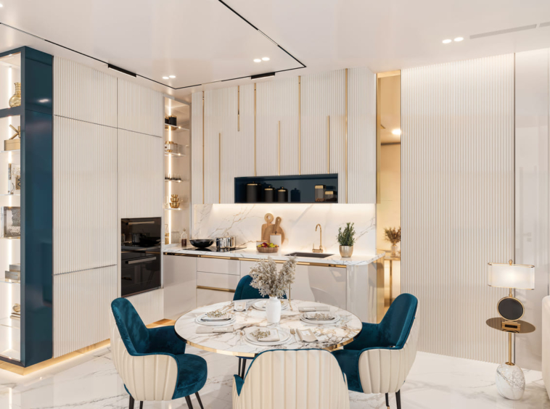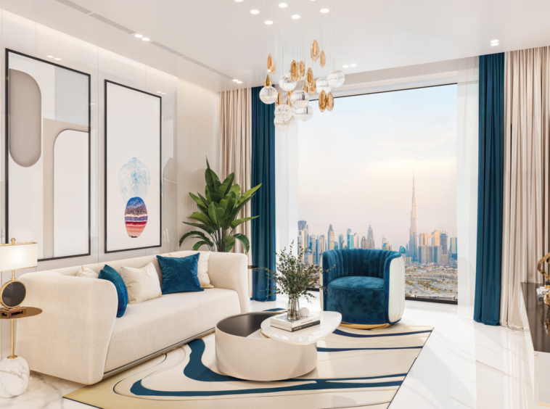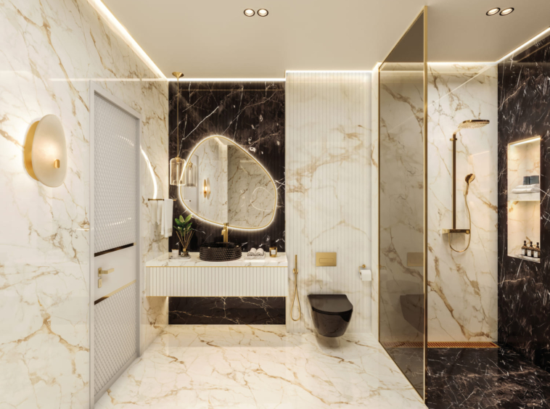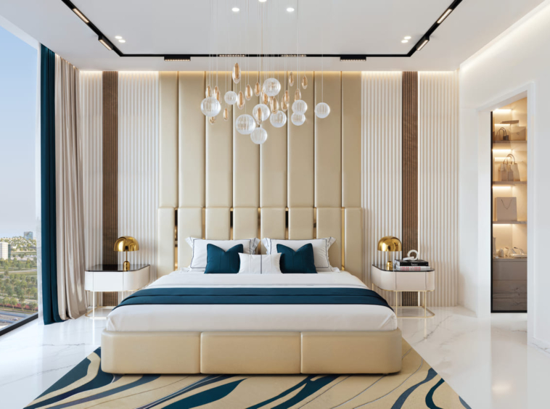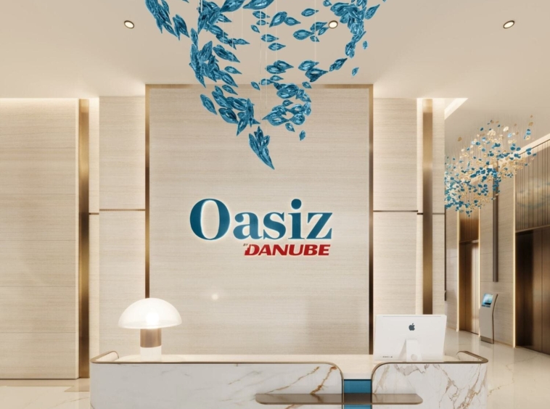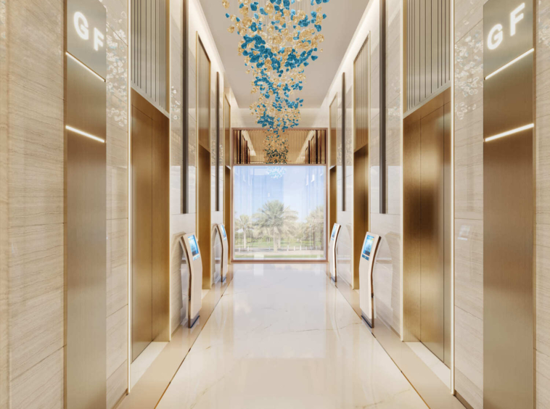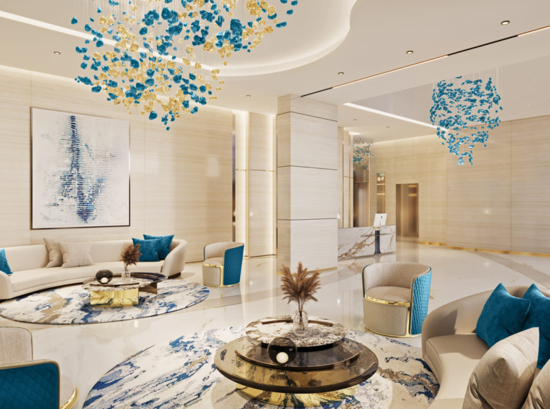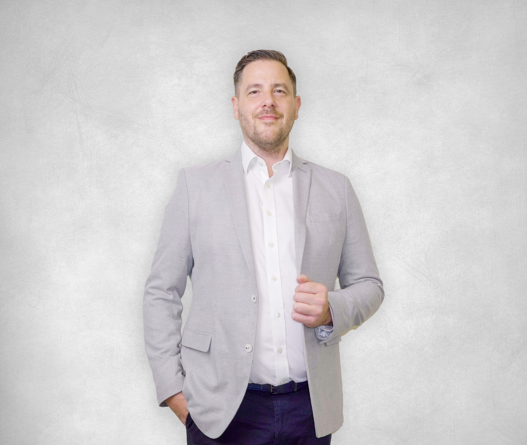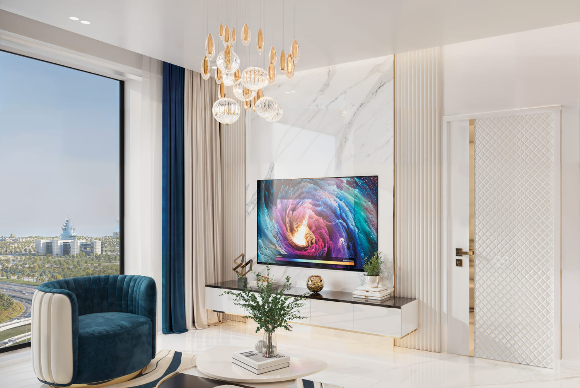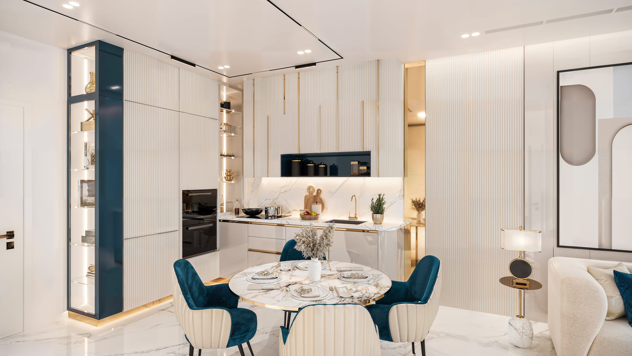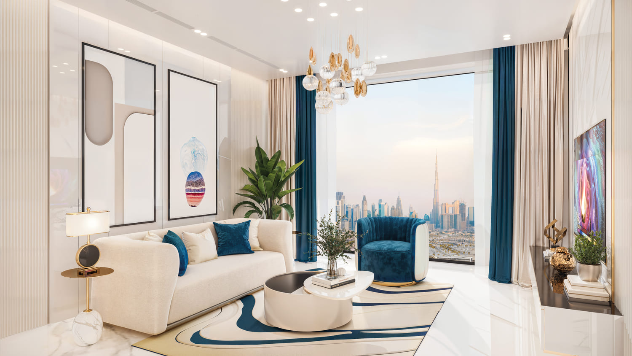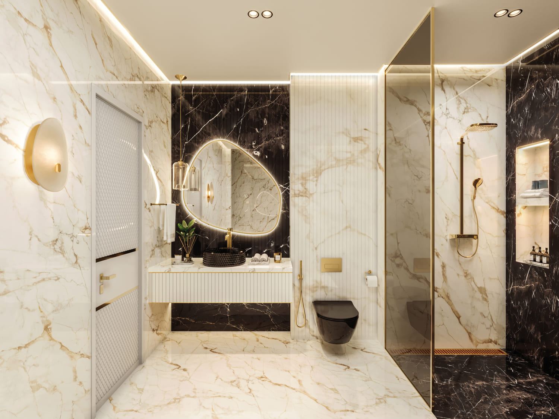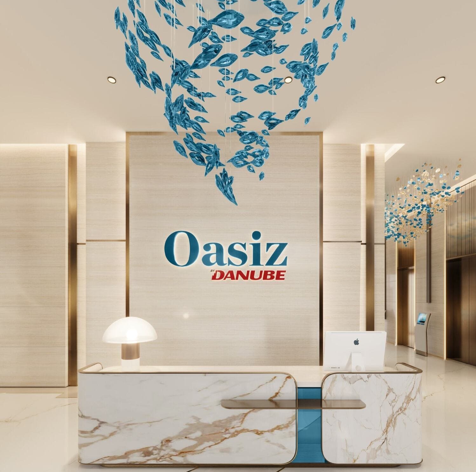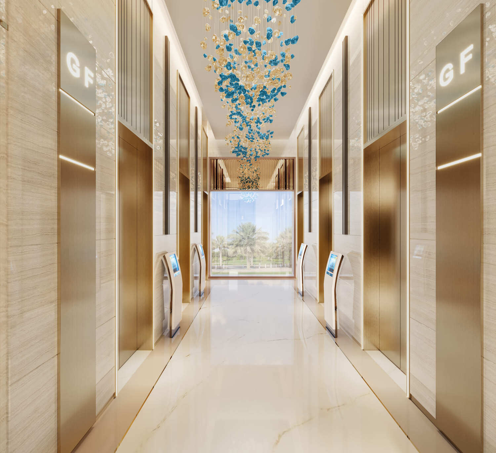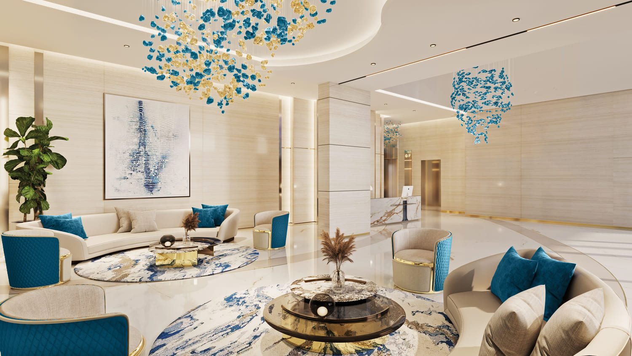Live your Best Vacation Days Everyday.
Project general facts Oasiz by Danube offers a unique blend of affordable luxury and modern living.The development is designed to cater to individuals seeking comfort and style, with its contemporary architecture and elegant interiors.Each apartment provides a harmonious blend of tranquillity and sophistication, making it the perfect space for relaxation.High-end finishes and thoughtful design details enhance the overall aesthetic, offering residents a sense of refined luxury without compromise.Beyond the interiors, Oasiz boasts a wide array of amenities that elevate the living experience.
Gallery
Amenities

Indoor Gym
Visualisation from developer

Cabana Seating
Visualisation from developer

Kids Daycare
Visualisation from developer

Kids Play Area
Visualisation from developer

Infinity Anti-Current Pool
Visualisation from developer

Indoor Sitting Area
Visualisation from developer

Business Centre
Image for general understanding

Cricket Pitch
Image for general understanding

Basketball Court
Image for general understanding

Badminton Court
Image for general understanding

Table Tennis
Image for general understanding

Arcade Room
Image for general understanding

Jacuzzi / Shallow Pool
Image for general understanding

Aqua Gym
Image for general understanding

Outdoor Gym
Image for general understanding

Spa & Therapy
Image for general understanding

Chess Zone
Image for general understanding

Joggers’ Arena
Image for general understanding

Library
Image for general understanding

Grill Grove
Image for general understanding

Wall Climbing
Image for general understanding

Party Hall
Image for general understanding

Health Bar
Image for general understanding
Typical units and prices
Payment Plan
On booking
During construction
Upon Handover
Within 35 months Post Handover


