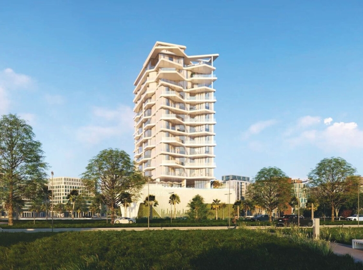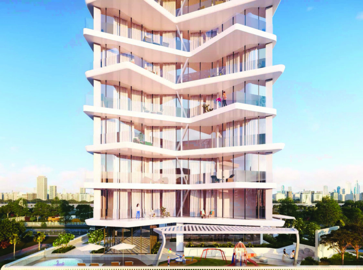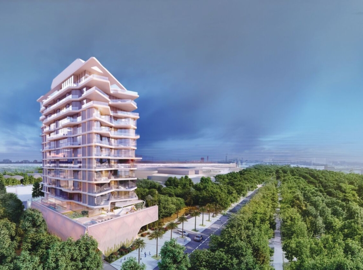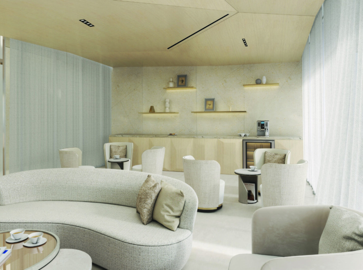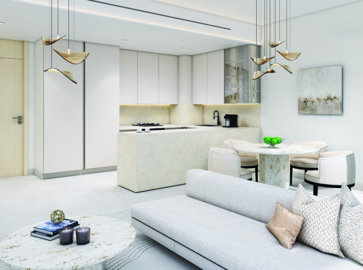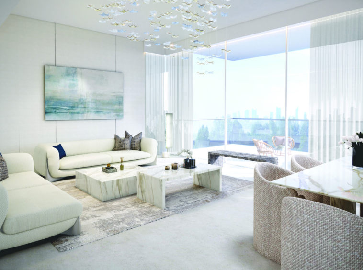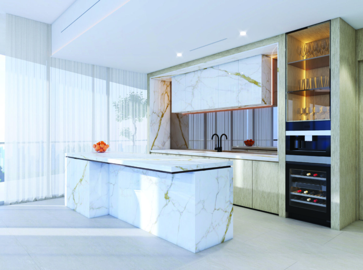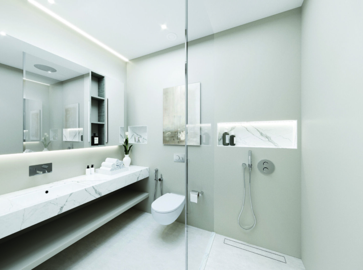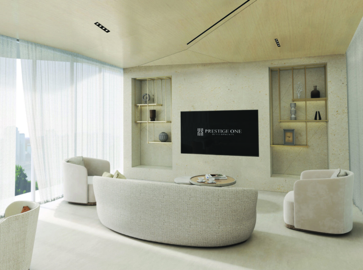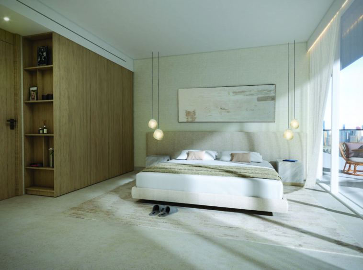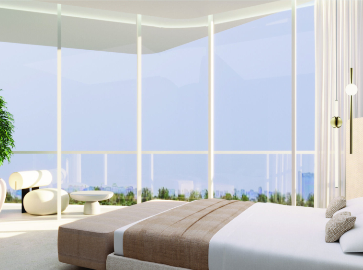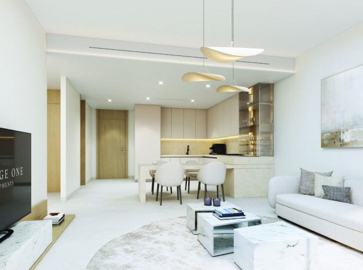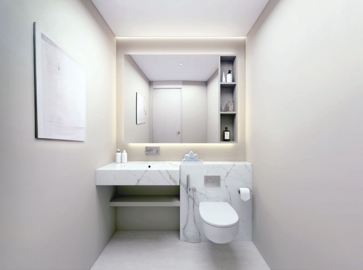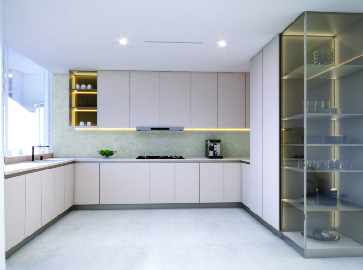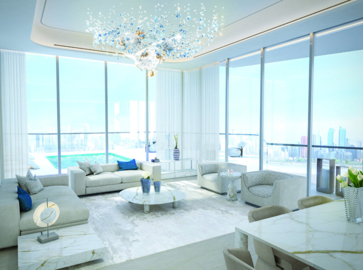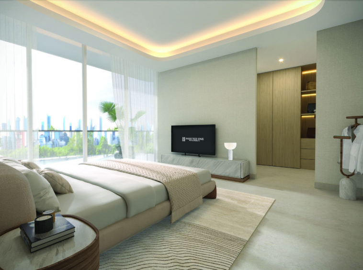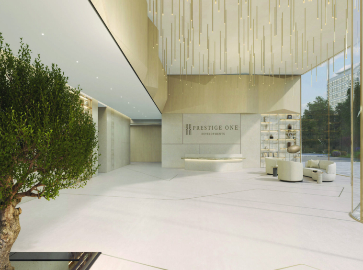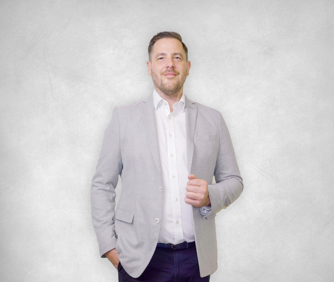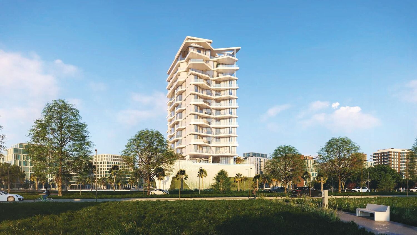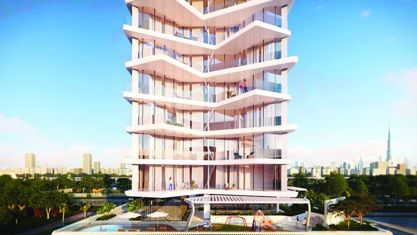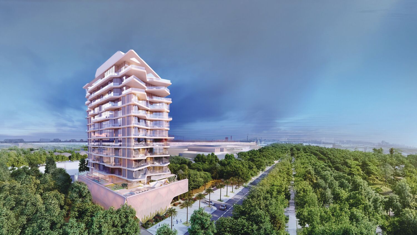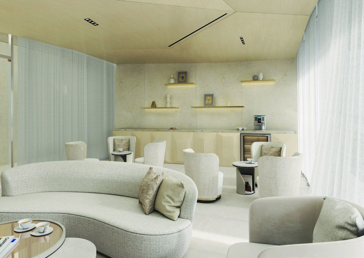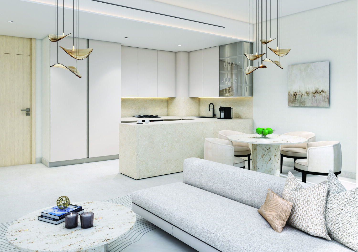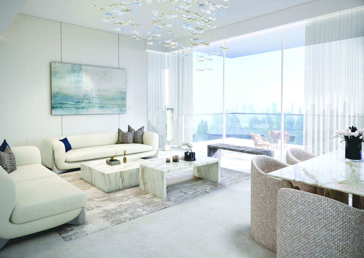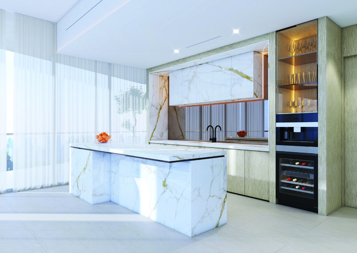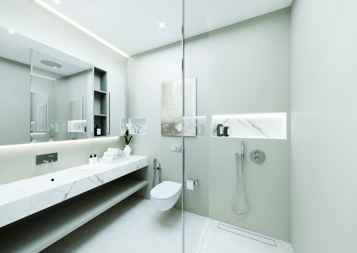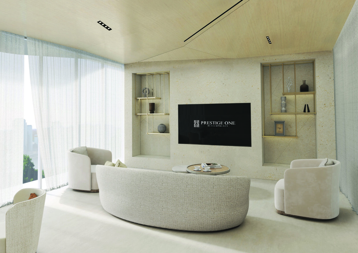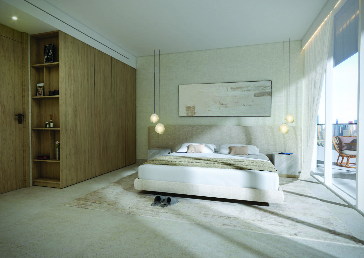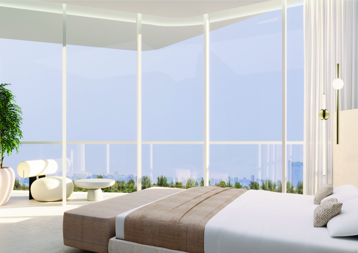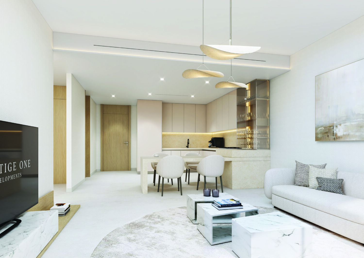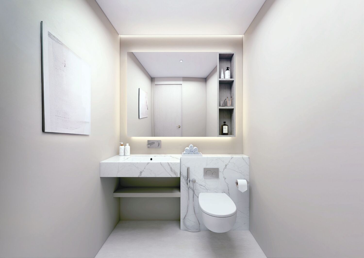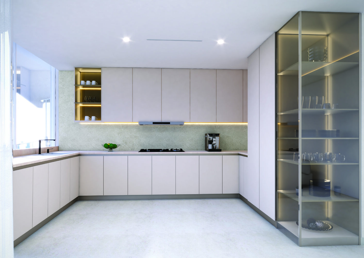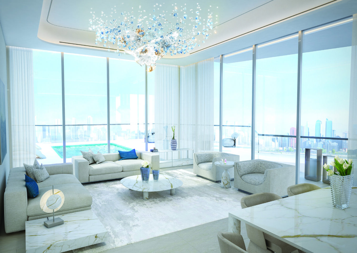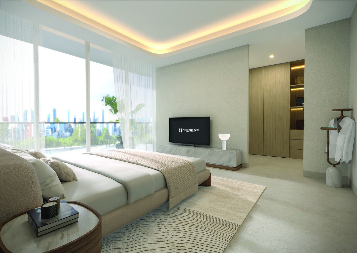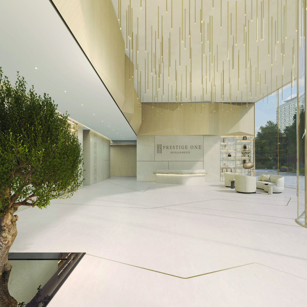Live your Best Vacation Days Everyday.
Project general facts Luxury Canal Residences by Prestige One is a serene waterfront retreat nestled along the harbor of Dubai Islands, offering an elegant fusion of tranquility and modern sophistication.Thoughtfully designed for those who appreciate peaceful, elevated living, the development mirrors the gentle rhythm of the sea, creating an atmosphere where life flows effortlessly.With its graceful architecture and seamless connection to nature, the residences exude timeless charm and refined simplicity.Inside, each home is crafted to reflect understated luxury and comfort.Spacious layouts, sophisticated finishes, and floor-to-ceiling windows invite natural light and frame soothing water views, creating a calming ambiance.
Gallery
Amenities

Water Garden & Splash Adventure Zone
Image for general understanding

Prestige Clubhouse
Visualisation from developer

Sport Courts
Visualisation from developer

Prestige Spa
Image for general understanding

Infinity Pool
Visualisation from developer

Sun Deck
Visualisation from developer

Jacuzzi
Visualisation from developer

Outdoor Gym & Fitness Center
Visualisation from developer

Prestige Wellness Area
Visualisation from developer

Library Lounge
Image for general understanding

BBQ Terrace
Visualisation from developer

Outdoor Cinema
Image for general understanding
Children’s Adventure Park & Play Room
Visualisation from developer

Miniature Golf Course
Image for general understanding

Walk Path
Visualisation from developer
Typical units and prices
Payment Plan
On booking
During construction
Upon Handover


