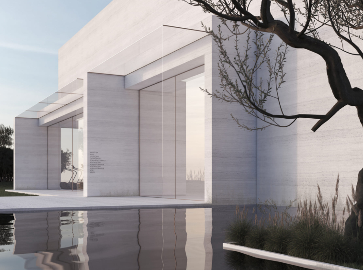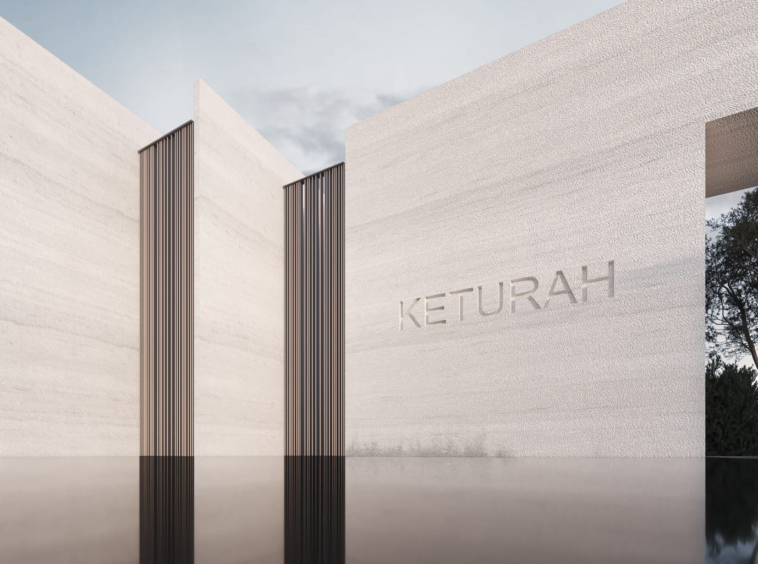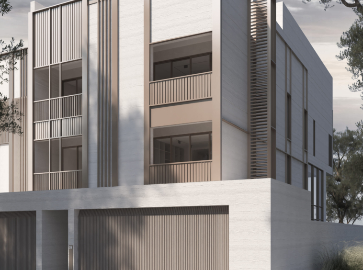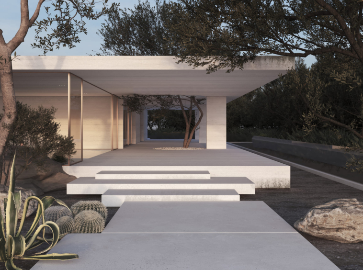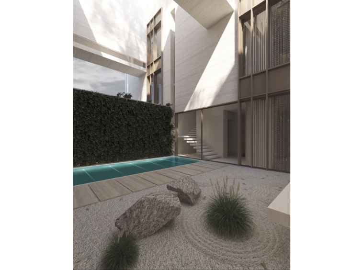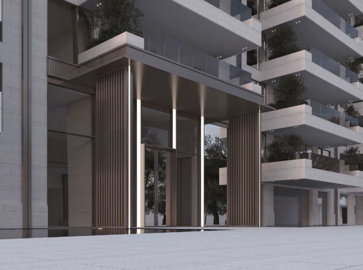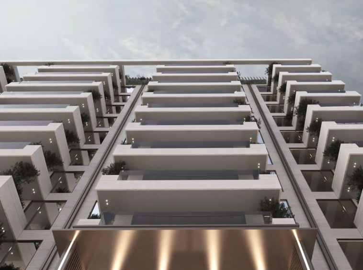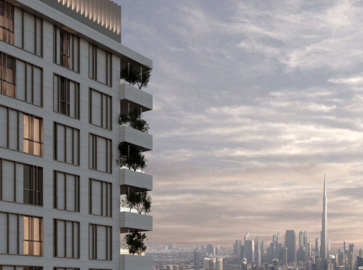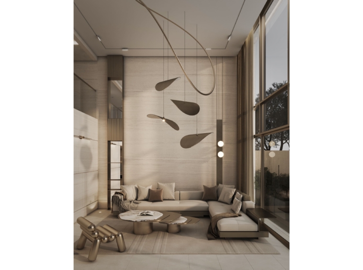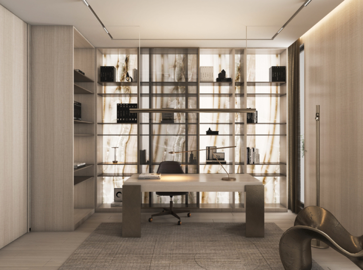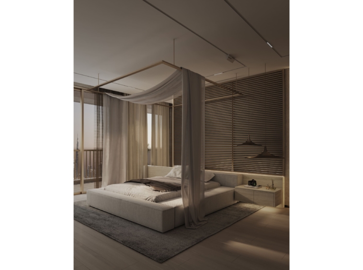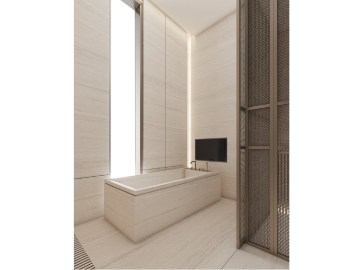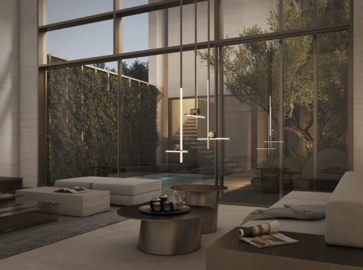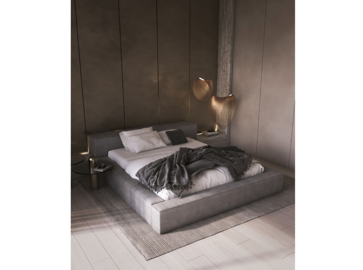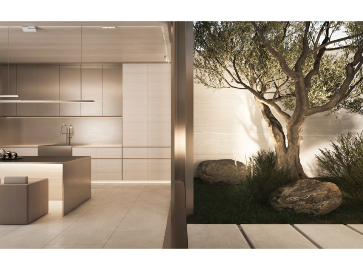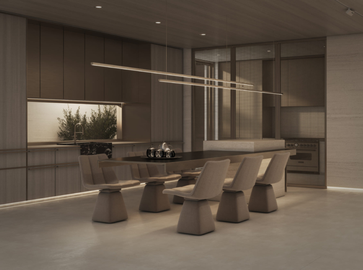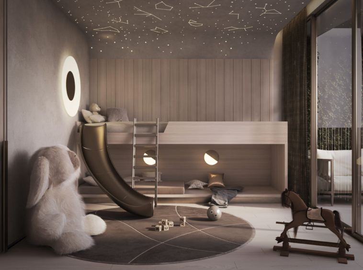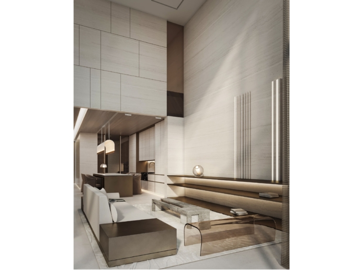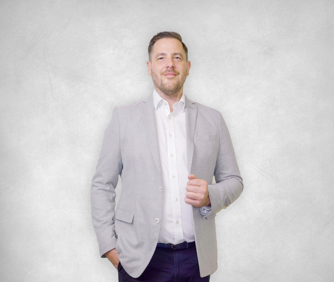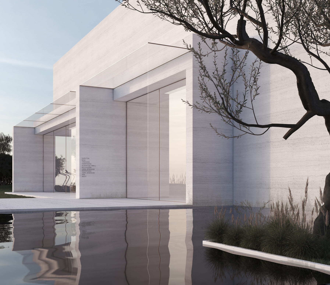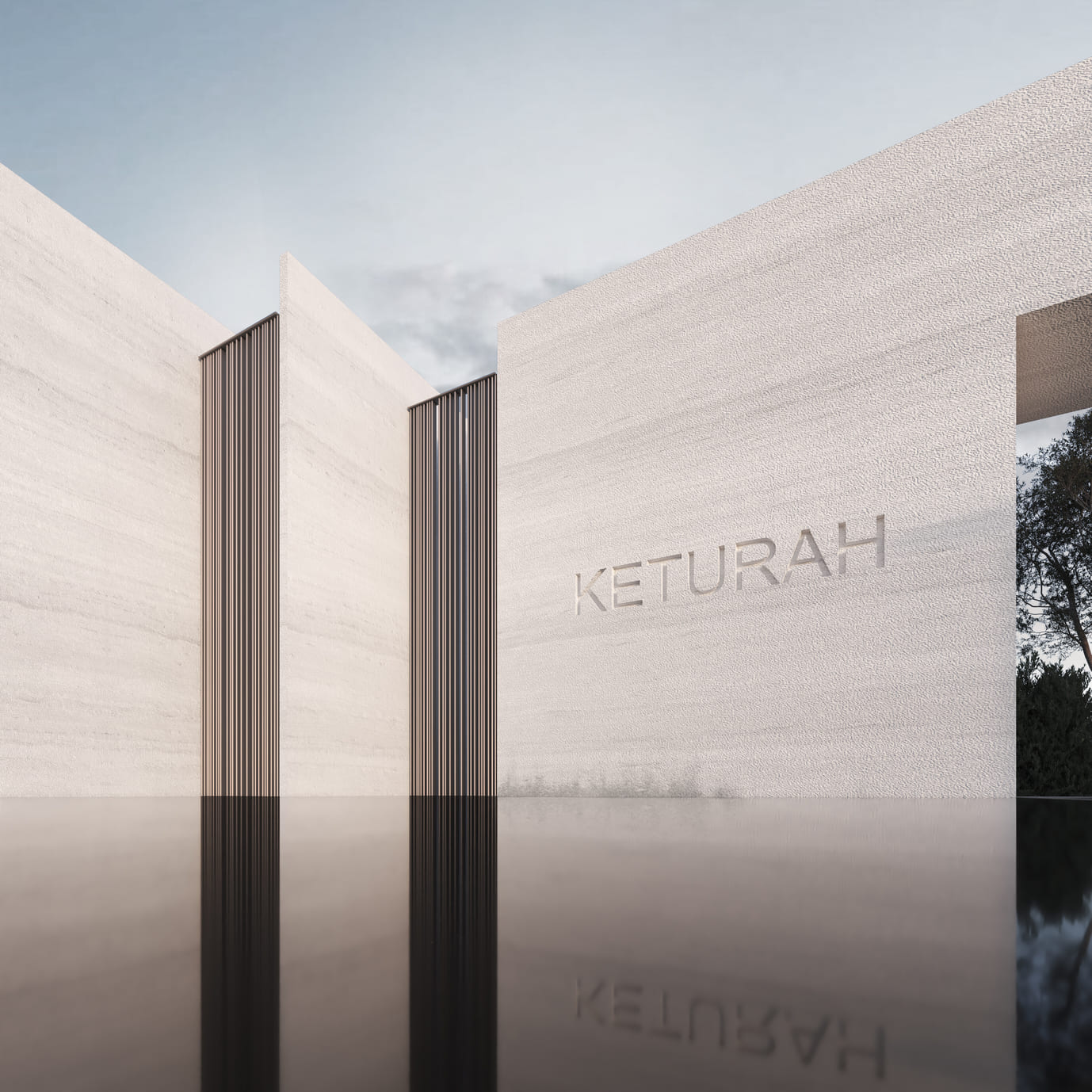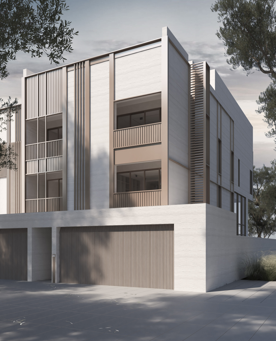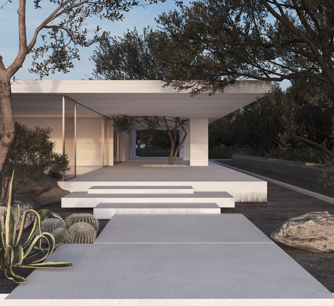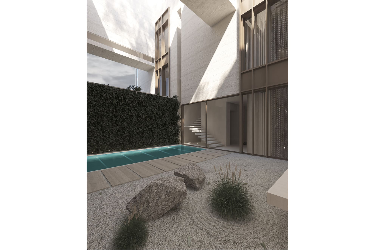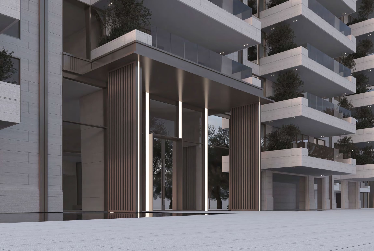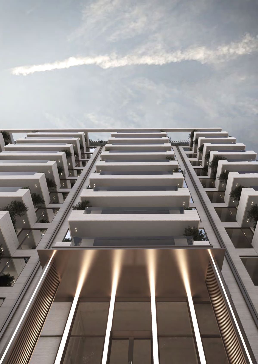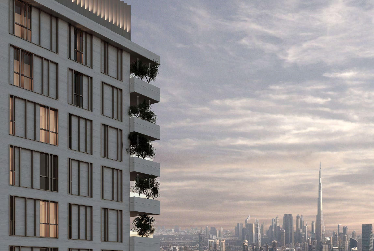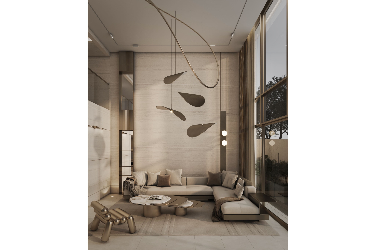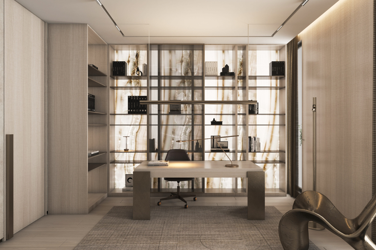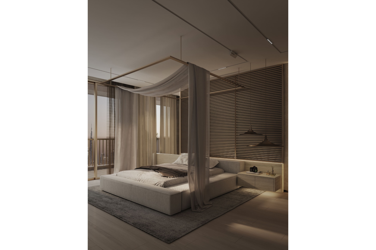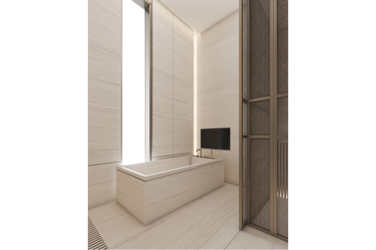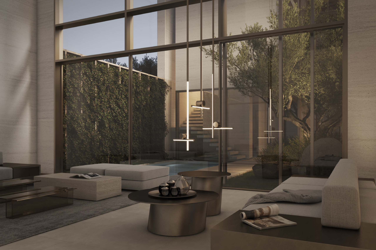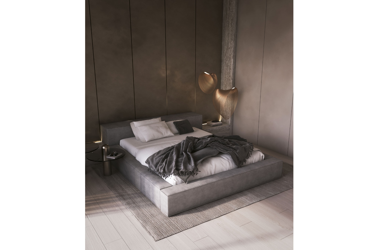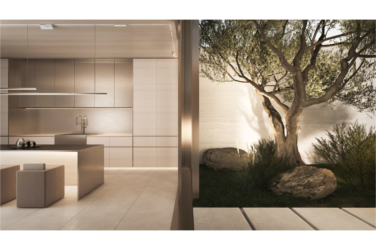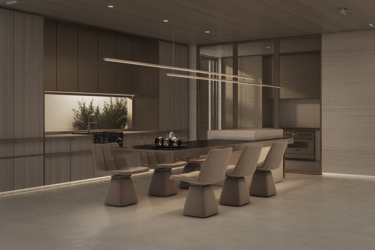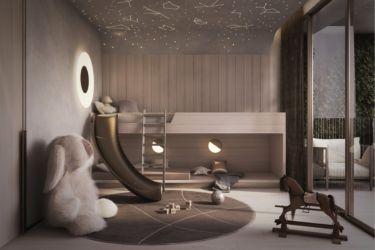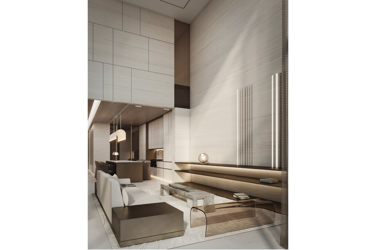Live your Best Vacation Days Everyday.
Project general facts Keturah Reserve is a thoughtfully crafted residential community that sets a new standard for elevated living in Dubai.With meticulous attention to detail, every aspect of Keturah Reserve has been designed to create an environment that enriches the lives of its residents, fostering happiness and a sense of fulfillment.Nestled within lush greenery and picturesque landscapes, Keturah Reserve offers a serene and tranquil escape from the bustling city.The community embraces a harmonious blend of nature and modernity, with beautifully landscaped gardens, parks, and walking trails that invite residents to immerse themselves in the beauty of their surroundings.One of the distinguishing features of Keturah Reserve is its commitment to creating an inclusive and interconnected community.
Gallery
Amenities

Gym + Cross Fit
Visualisation from developer

Entrance and exit
Visualisation from developer

Jogging tracks
Image for general understanding

Meditation space
Visualisation from developer

Kids play area
Visualisation from developer

Business centre
Visualisation from developer

Individual chill pods for sound therapy
Visualisation from developer

Indoor Invigorate Space gym
Visualisation from developer

Water Bike Pool
Visualisation from developer

Dance Studio
Visualisation from developer

Yoga
Visualisation from developer

The naturally lit 24-hour Business Centre is equipped with ergonomic seating and a circular reference library
Visualisation from developer

Spa, Hair and Beauty Salon
Visualisation from developer

Roof garden
Visualisation from developer

Art School for kids & adults
Image for general understanding
Typical units and prices
Payment Plan
On booking
Upon Handover


