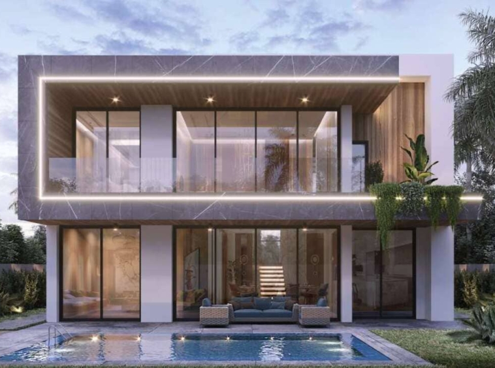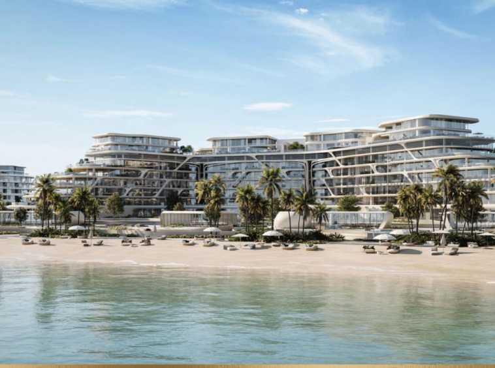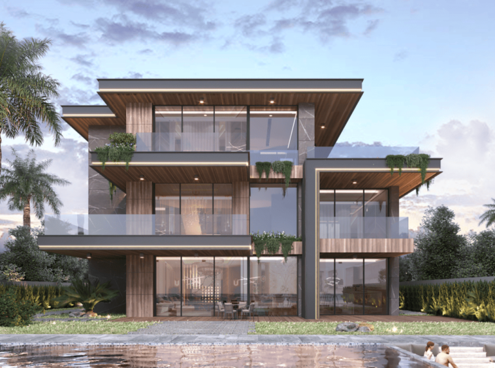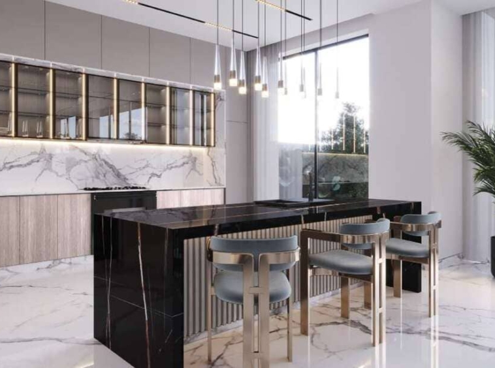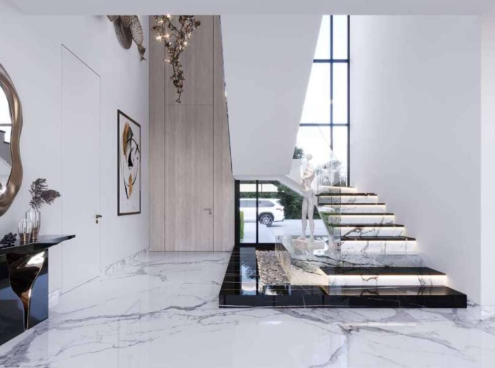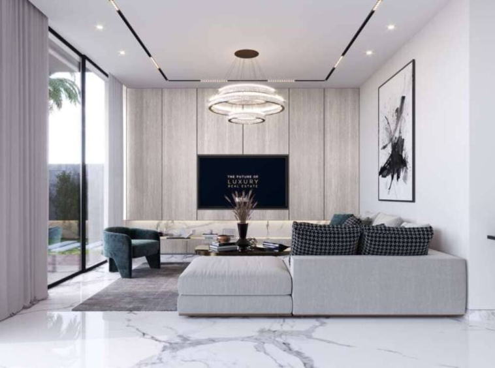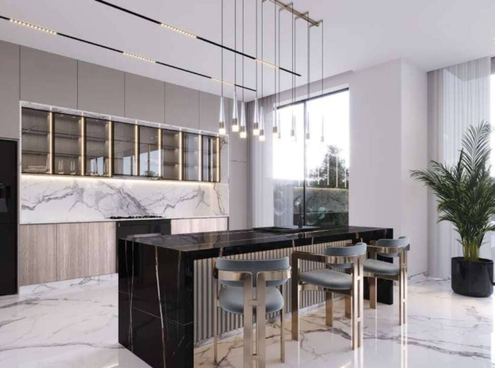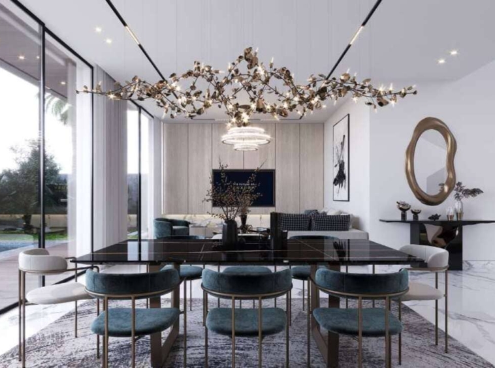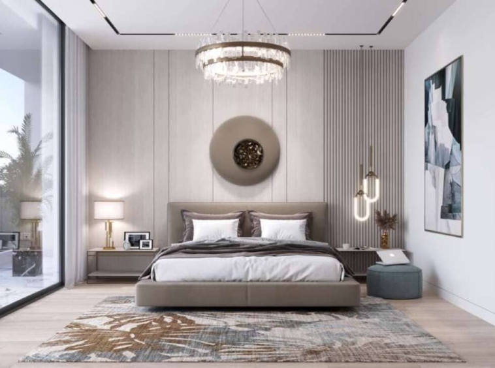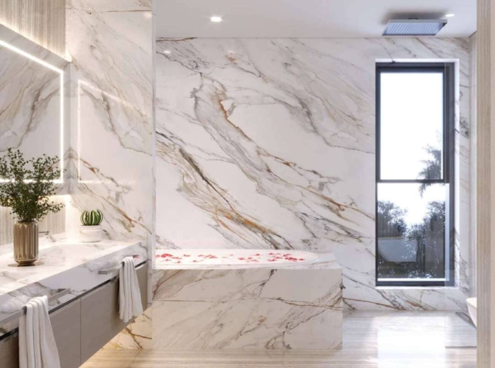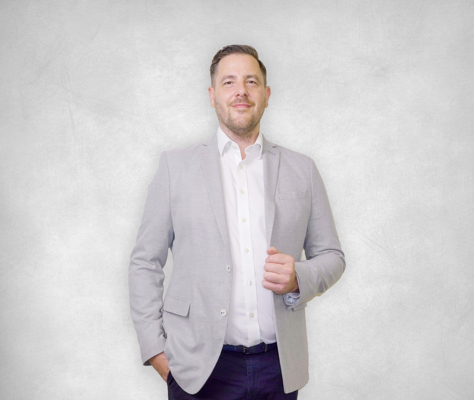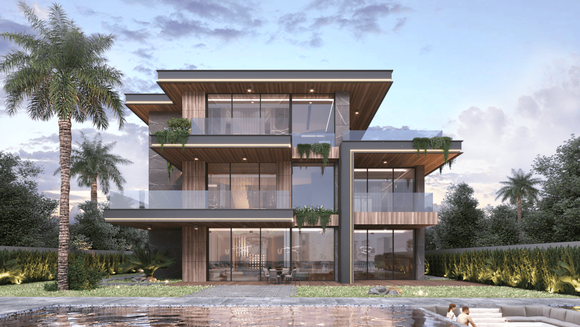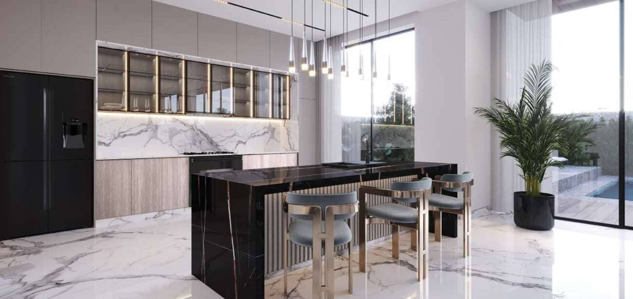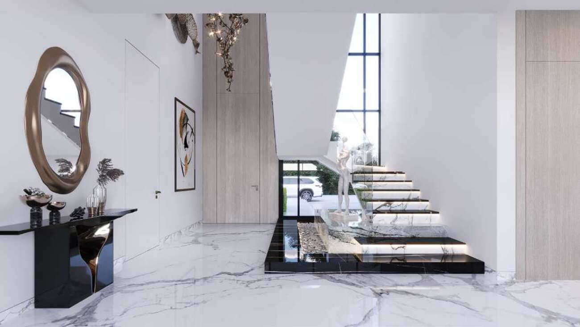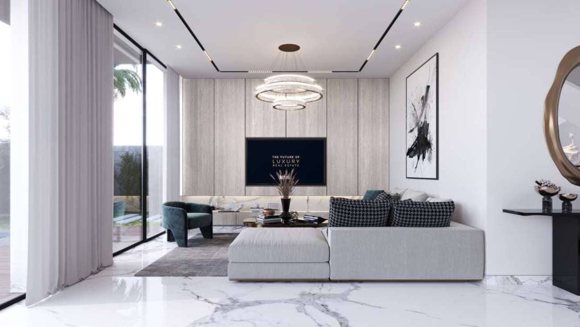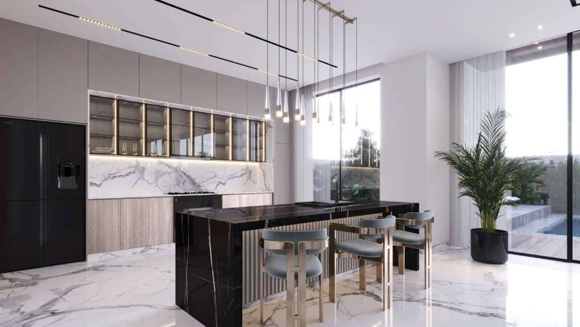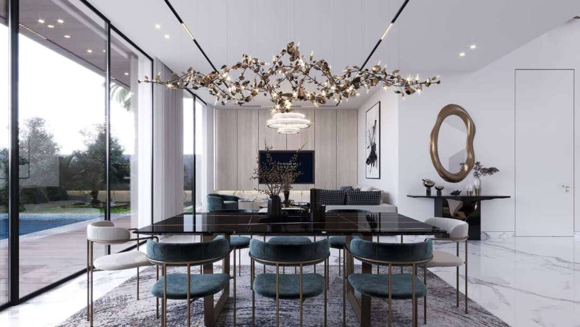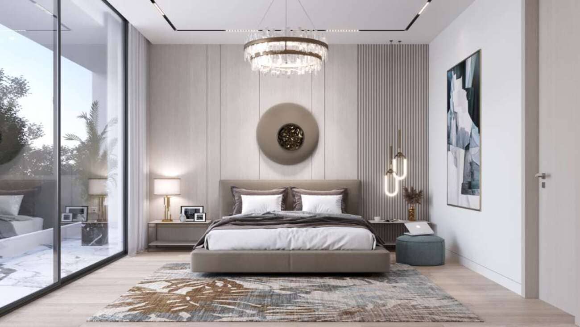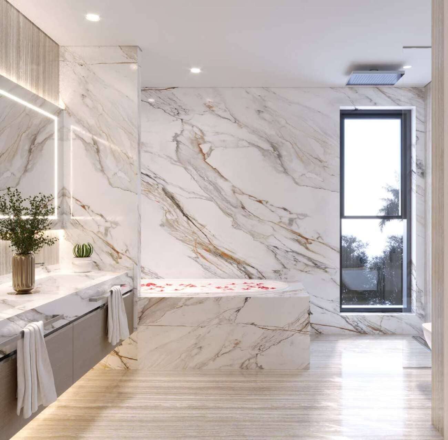Live your Best Vacation Days Everyday.
Project general facts Here, life moves in harmony with the environment, offering a haven of tranquility and well-being.The residences overlook endless vistas, where the blue of the sea merges with the green of the Natural Reserve, creating an atmosphere that invites you to slow down and savor the luxury of a natural setting.Enjoy breathtaking ocean vistas and direct beach access in a setting that defines iconic seaside living, Each residence seamlessly blends luxury with the natural beauty of the coastal landscape.Branded residences with Jacob & Co.transforms living spaces into exclusive luxury experiences, embodying the brand’s renowned craftsmanship and aesthetic excellence.
Gallery
Amenities

Seafront Cigar Lounge
Visualisation from developer

Business Center with Meeting Suites
Visualisation from developer

Jacob & Co. Residents Club
Visualisation from developer

An Artisan Bakery & Café
Visualisation from developer

Gourmet Restaurant & Specialty Bar
Visualisation from developer

Spa & Wellness Area
Visualisation from developer

Fitness Center with Specialized Studios
Visualisation from developer

Luxury Retail Spaces
Visualisation from developer

Botanical Garden Courtyard
Visualisation from developer
Family Lounge & Kids’ Club
Visualisation from developer

Salon & Lounge Spaces
Visualisation from developer

Jacob & Co. Beach Club
Visualisation from developer
Typical units and prices
Payment Plan
On booking
During construction
Upon Handover


