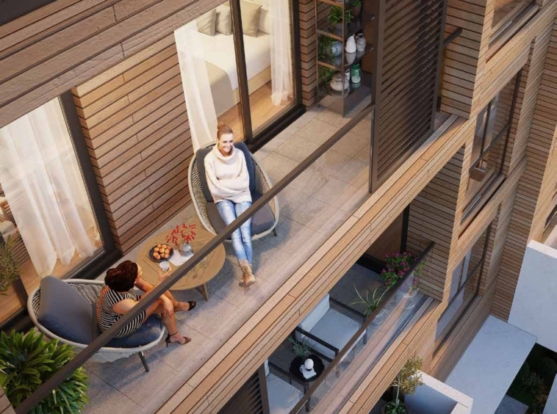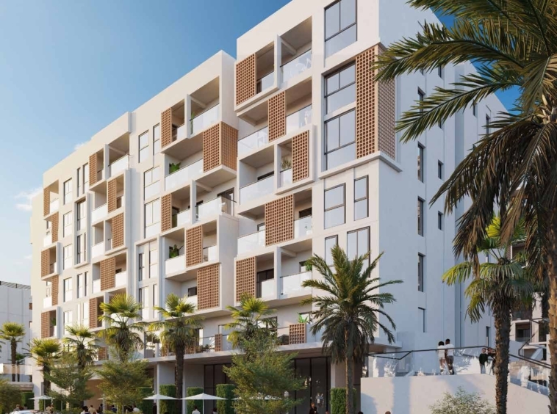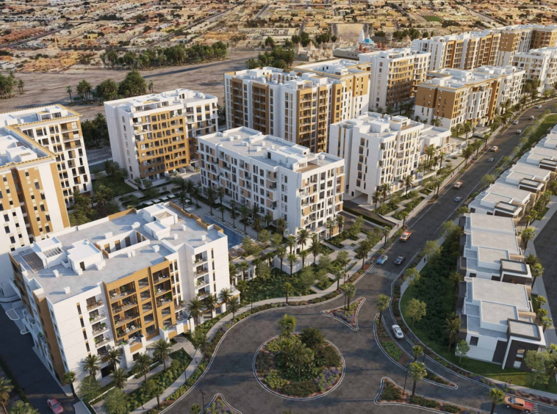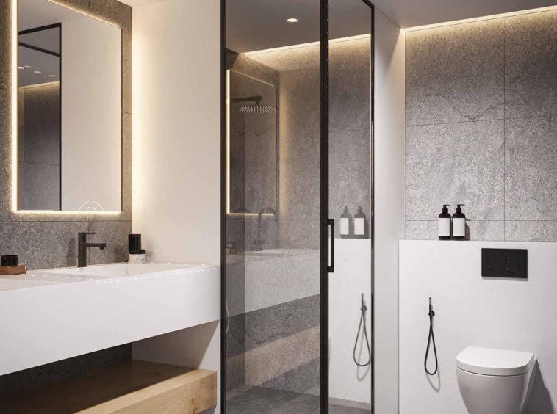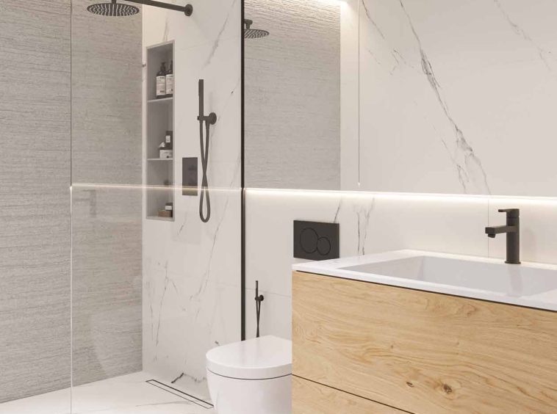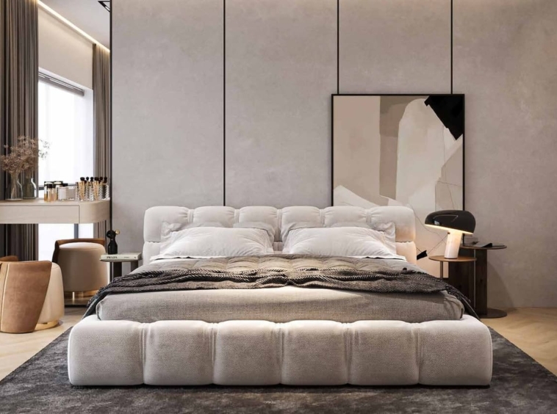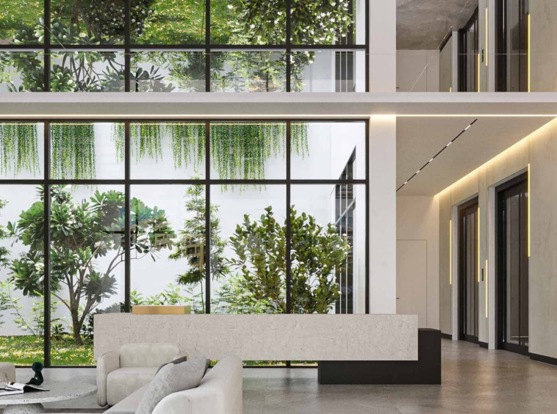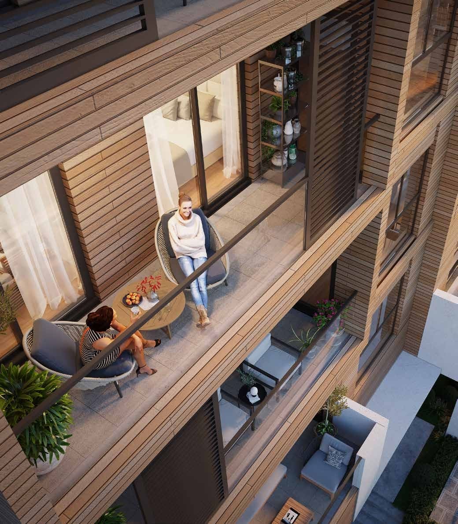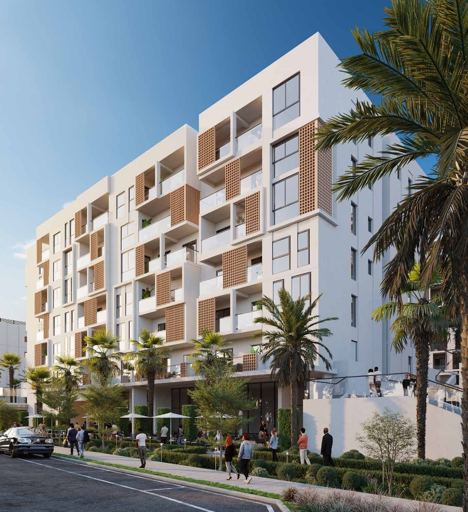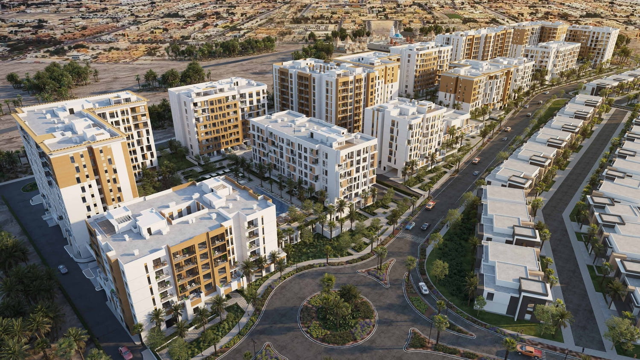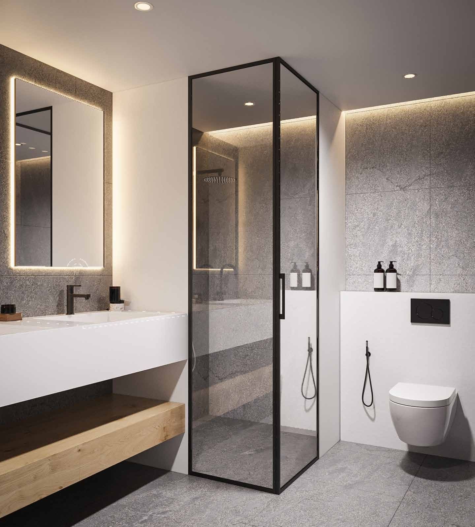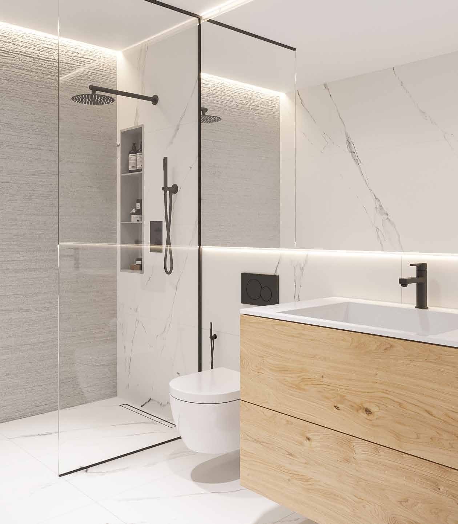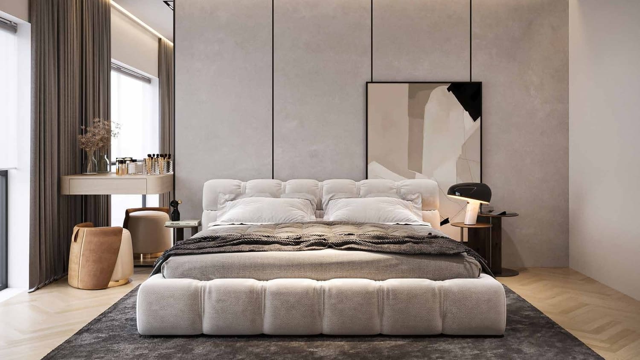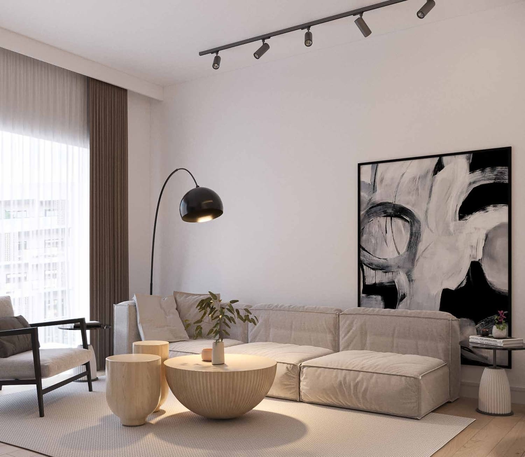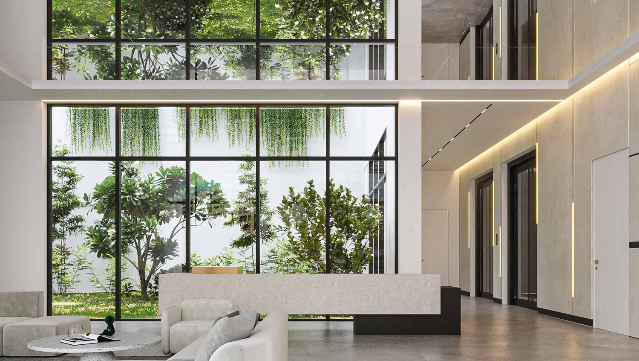Live your Best Vacation Days Everyday.
Project general facts Welcome to one of the most sought after and aesthetically planned communities in Dubai.Presenting Hillside Residences, a new freehold development that comes with every urbane amenity you could think of and a lot more.Here, you’ll find thoughtfully designed residences that offer comfort and style, while being surrounded by lush greenery and picturesque landscapes.Enjoy the peace and quiet of Hillside Residences, knowing that the vibrant amenities and cultural attractions of Wasl Gate are right in your neighbourhood.An all-encompassing community first and foremost, Hillside Residences packs in everything you could ask for – a massive terrace and barbecue areas, well-designed walkways, multiple gyms and swimming pools, and children’s play areas for that complete community experience.
Gallery
Amenities

Horizon Pool & Shade Pool Deck
Visualisation from developer

Kids Pool
Image for general understanding

Kids Play Area
Visualisation from developer

Yoga Deck
Visualisation from developer

Community Lawn
Visualisation from developer

BBQ Area
Image for general understanding

Table Tennis Court
Image for general understanding

Sport Courts
Visualisation from developer

Gym
Image for general understanding
Typical units and prices
Payment Plan
On booking
During construction
Upon Handover


