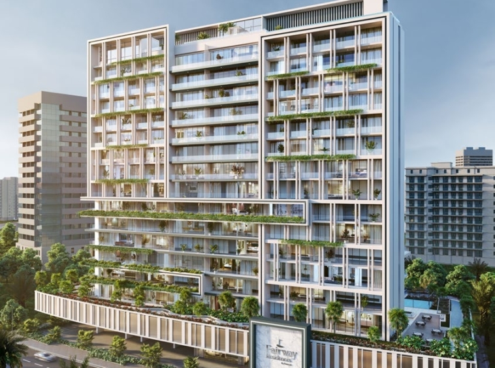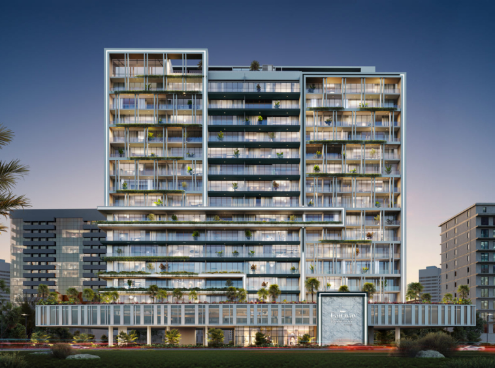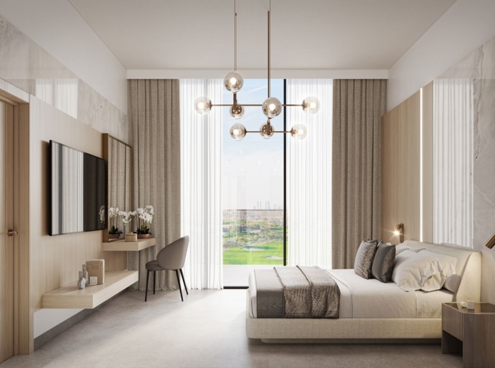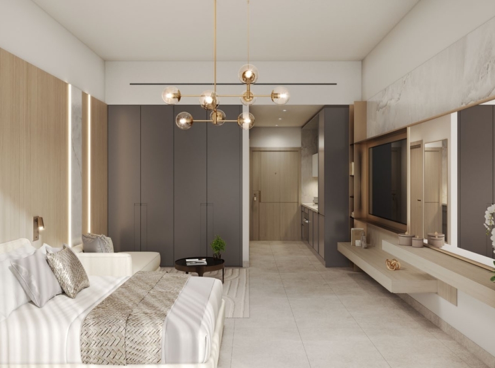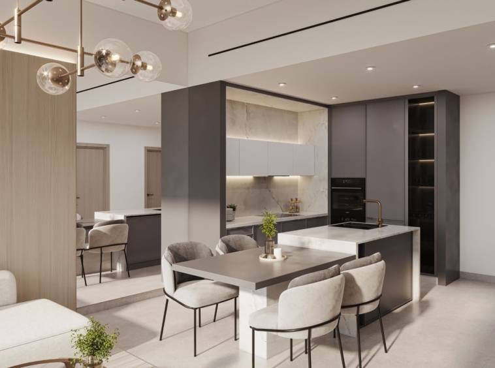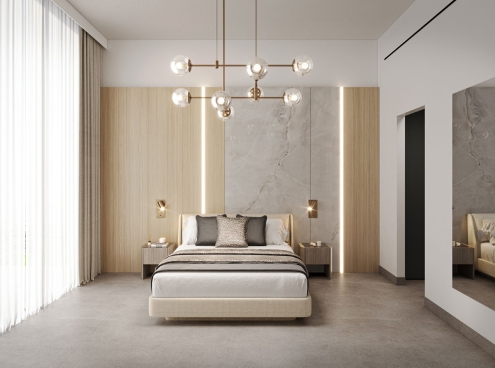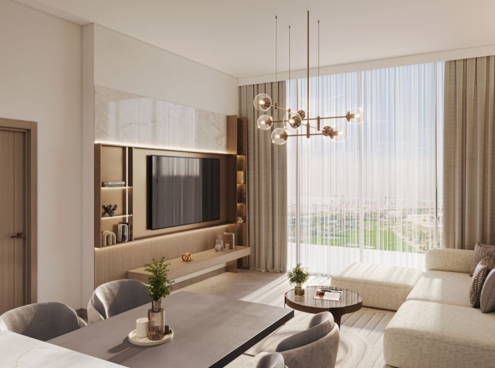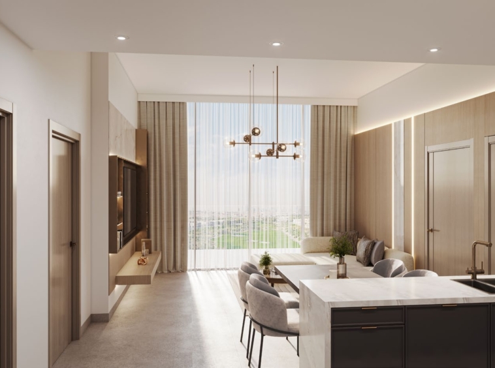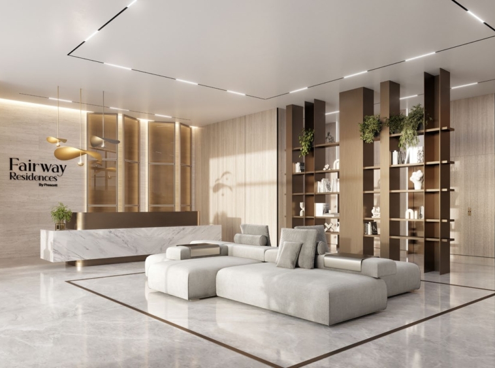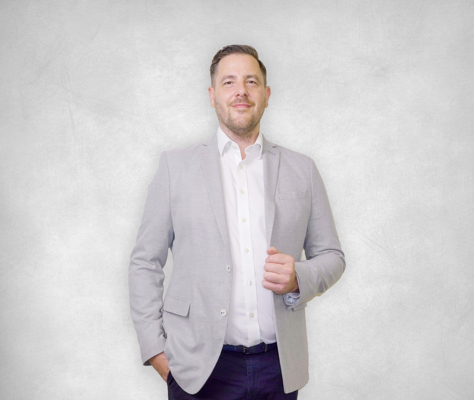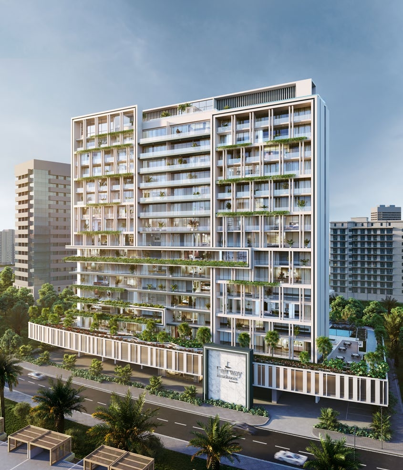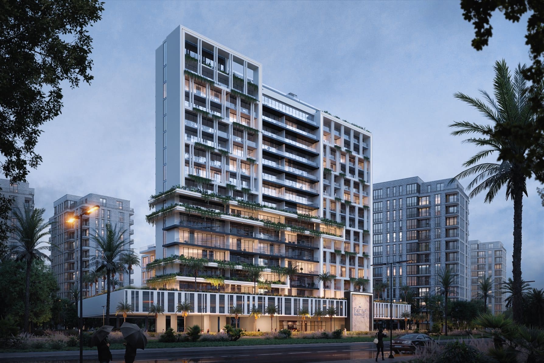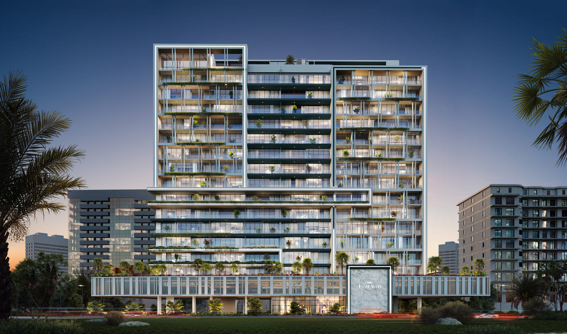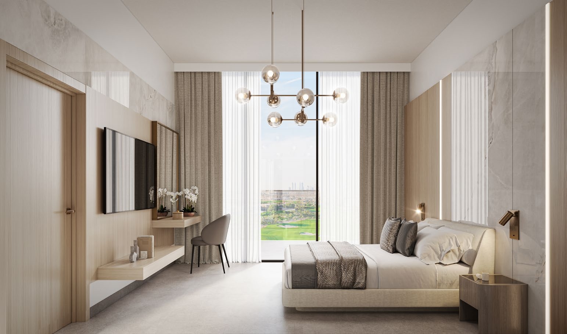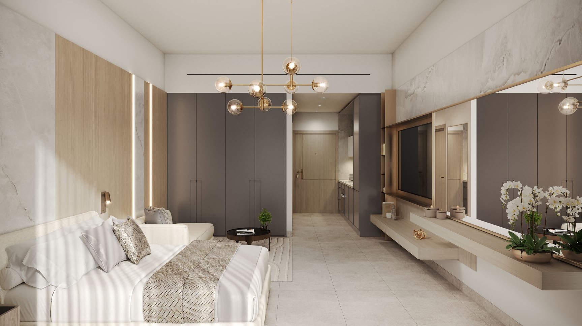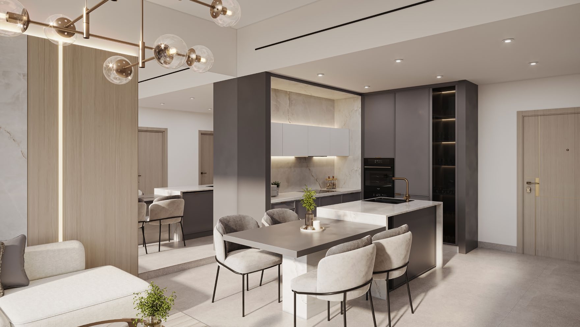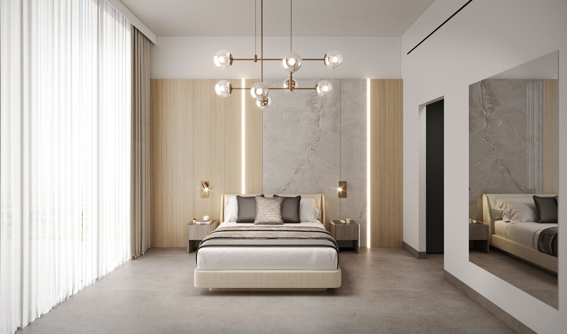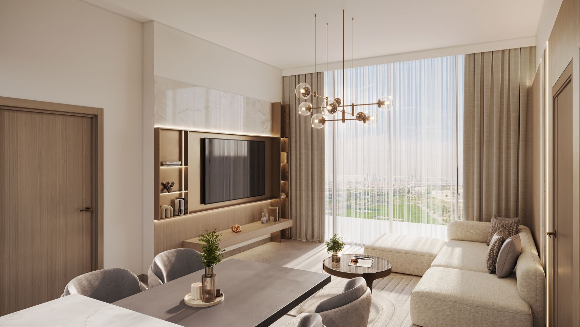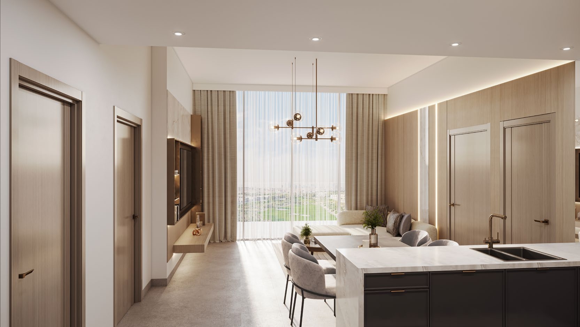Live your Best Vacation Days Everyday.
Project general facts Fairway Residences is a stunning 14-floor architectural marvel that embodies modern elegance and exceptional design.Its sleek, contemporary lines and expansive glass facades seamlessly blend with the breathtaking views of the verdant golf course.From the moment clients step into this exceptional property, they will be captivated by its remarkable architecture and design excellence, creating a sense of absolute harmony and infinity Crafted for comfort and elegance, the bedrooms features spacious interiors and exquisite furnishings.Floor-to-ceiling windows invite natural light and offer stunning views.Clean lines and a neutral color palette create an open, inviting atmosphere.
Gallery
Amenities

Rooftop Gym
Visualisation from developer

Multipurpose Sports Court
Visualisation from developer

Yoga & Meditation Area
Visualisation from developer

Jogging Track
Image for general understanding

Indoor Kids Play Area
Visualisation from developer

Gaming Zone
Visualisation from developer

Games Room
Visualisation from developer

Luxurious Cinema
Visualisation from developer

Business Lounge & Co-Working Spaces
Visualisation from developer

Rooftop Infinity Pool
Visualisation from developer

Splash Park & Fountains
Image for general understanding

BBQ Area
Visualisation from developer

Garden Seating
Visualisation from developer

Firepit Seating
Image for general understanding

Outdoor Kids Play Area With Pool
Visualisation from developer
Typical units and prices
Payment Plan
On booking
During construction
Upon Handover


