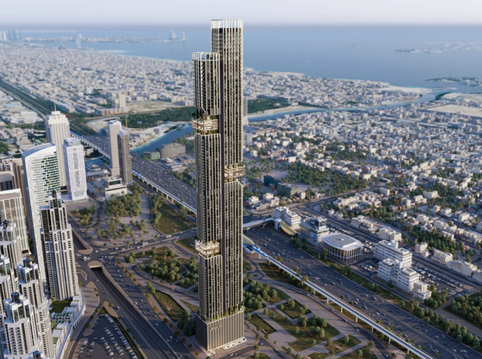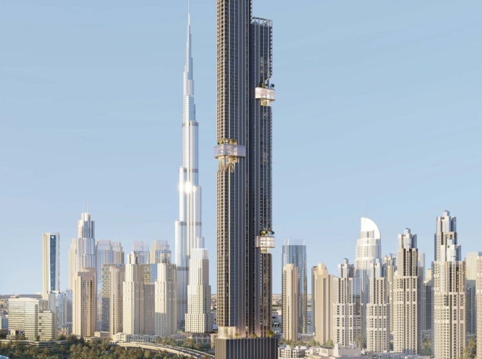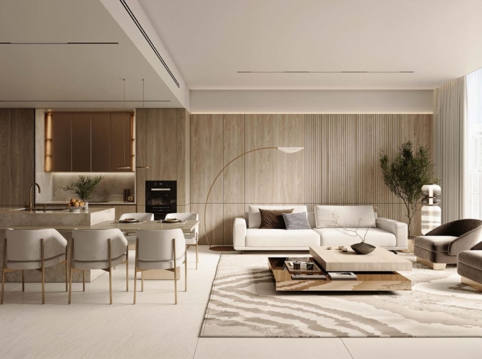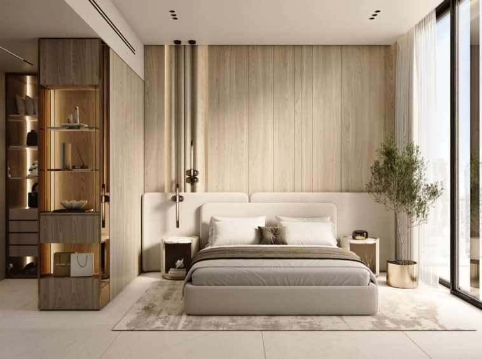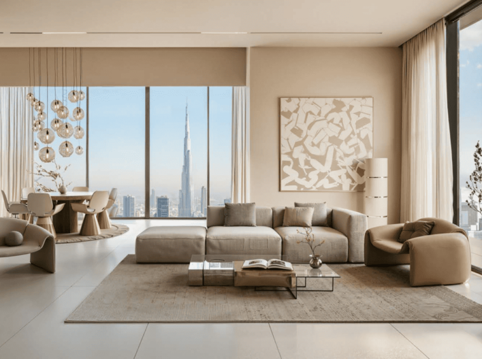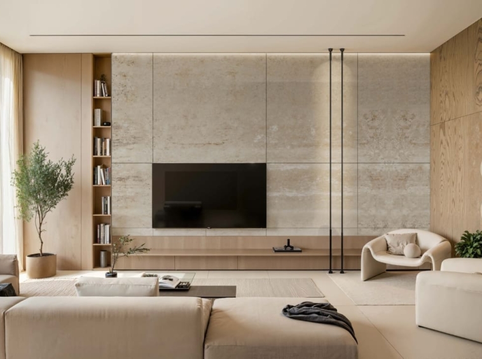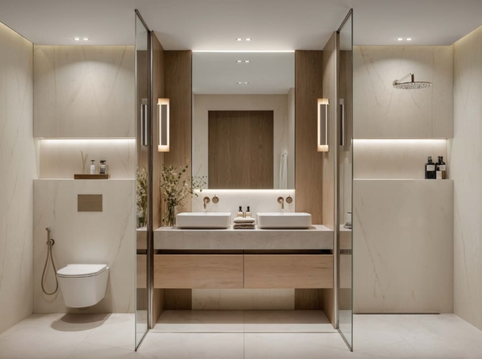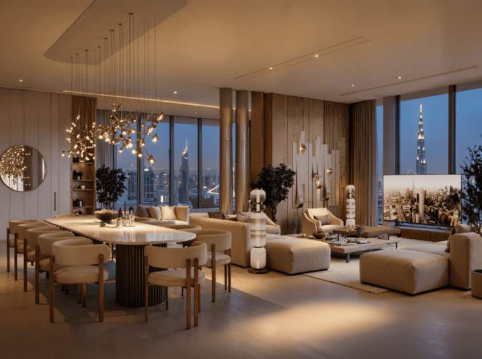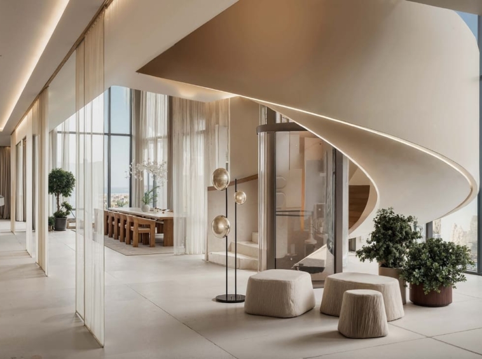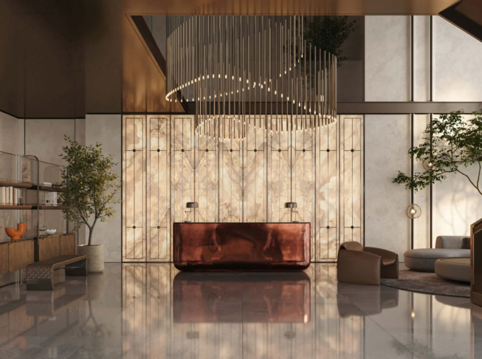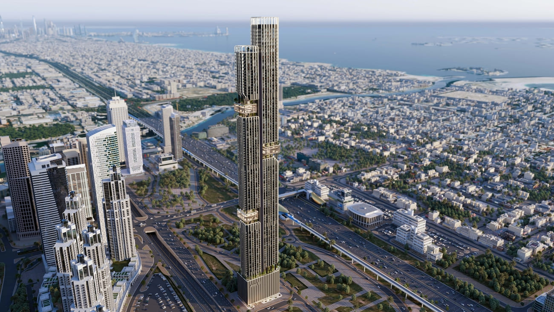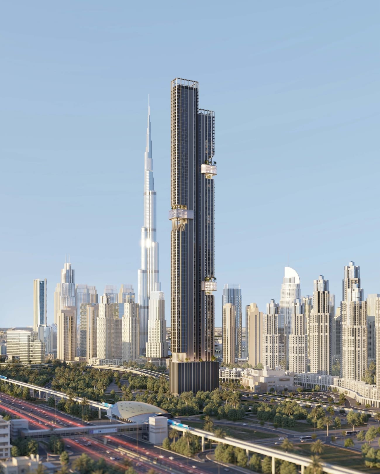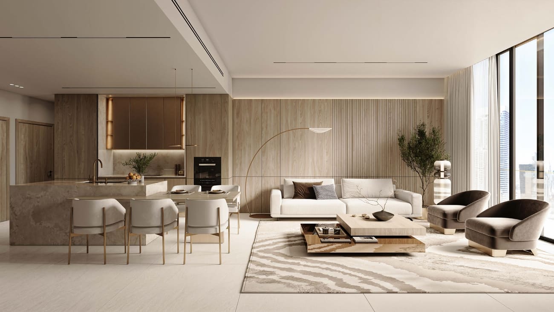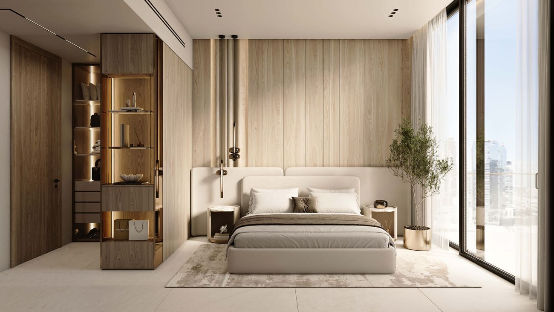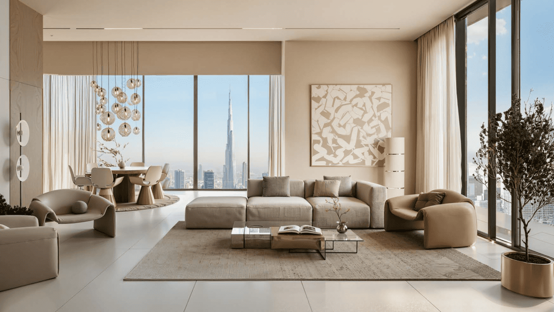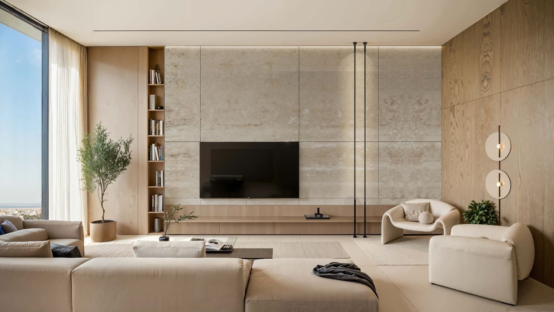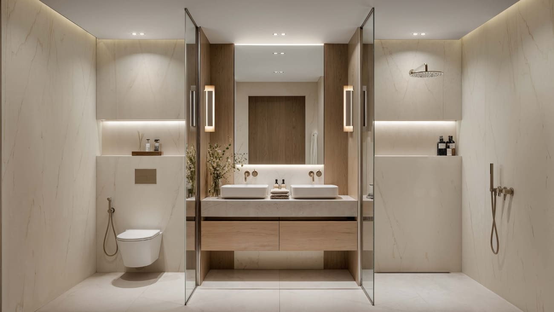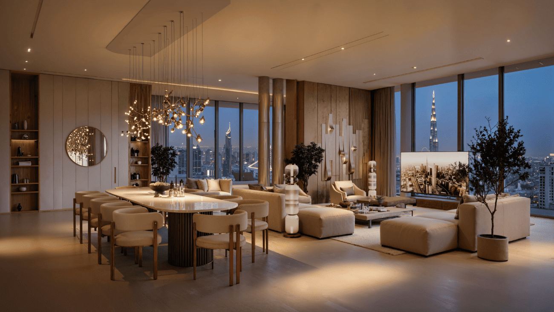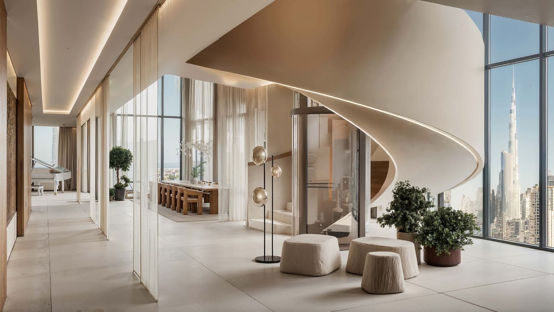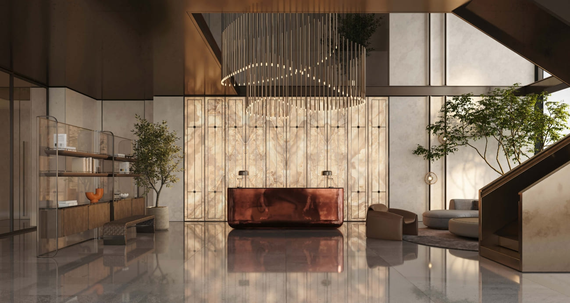Live your Best Vacation Days Everyday.
Project general facts DWTN Residences’ revolutionary design reimagines vertical living through six meticulously crafted ecosystems, each occupying dedicated floors and offering experiences tailored to life’s multifaceted rhythms.With over 75,000 square feet of amenities distributed strategically throughout the tower, this groundbreaking approach to residential architecture transforms the conventional notion of a skyscraper into a self-sustained vertical community.Each ecosystem represents not merely a collection of amenities, but a purposeful environment designed to anticipate and fulfil specific aspects of exceptional living, creating a harmonious progression from arrival to elevation, nurturing to wellness, social connection to business refinement, and ultimately, celebration.A limited collection of 432 exclusive residences and 90 signature residences caters exclusively to the discerning few.From thoughtfully designed 1-bedroom to dramatic 3-bedroom configurations, sophisticated duplexes, commanding penthouses, and a royal palace, each residence has been conceived with meticulous attention to spatial flow and the interplay of light.
Gallery
Amenities

Multi Function Lounge
Visualisation from developer

Kids Club
Visualisation from developer

Kids Play Area
Visualisation from developer

Jacuzzi
Visualisation from developer

Meditation Lounge
Visualisation from developer

Fitness / Gym
Visualisation from developer

Yoga Studio
Visualisation from developer

Social Clubhouse
Visualisation from developer

Private Dining Area
Visualisation from developer

Cinema Room
Visualisation from developer

The Networking Hub
Visualisation from developer

Observatory Lounge
Visualisation from developer

Swimming Pool & Observatory Deck
Visualisation from developer
Typical units and prices
Payment Plan
On booking
During construction
Upon Handover


