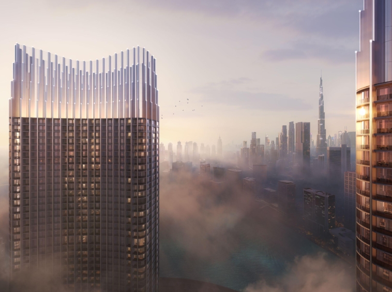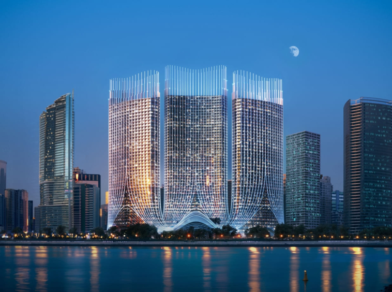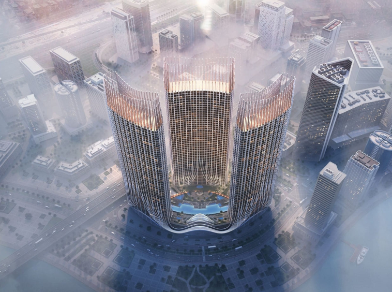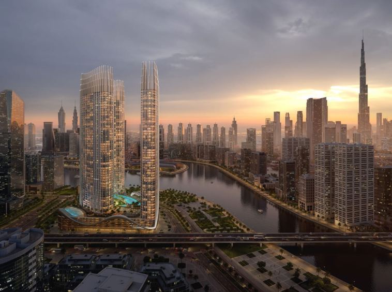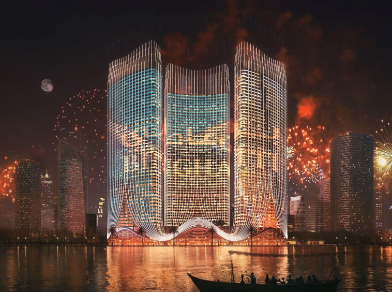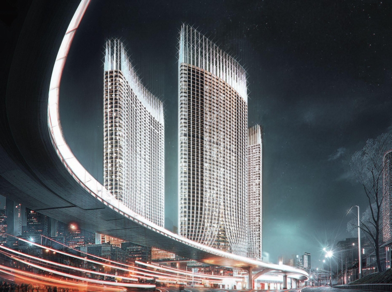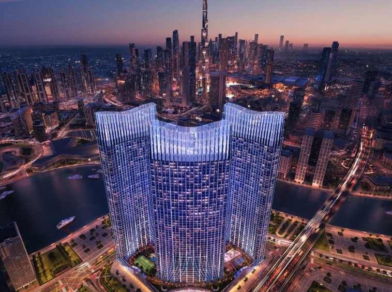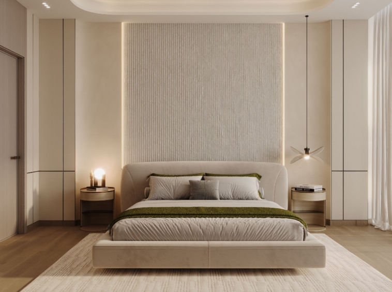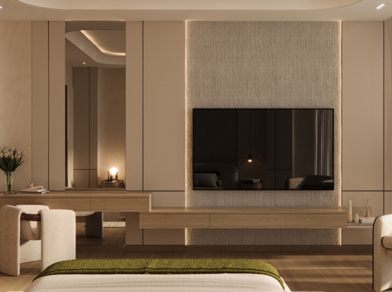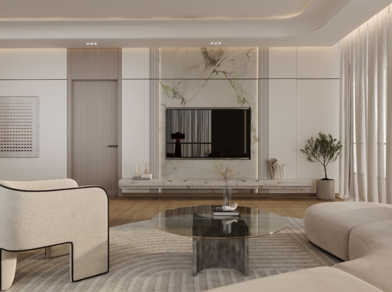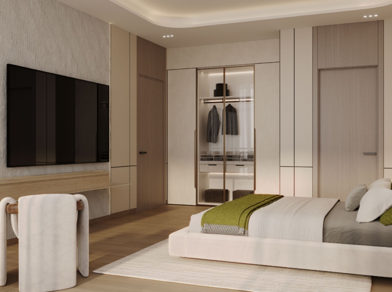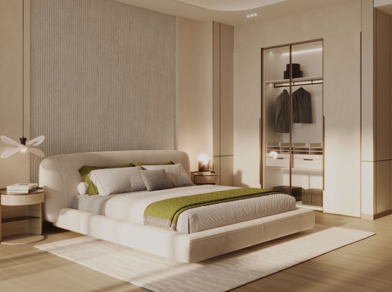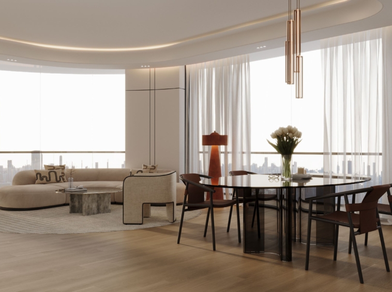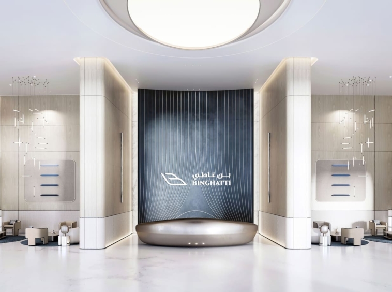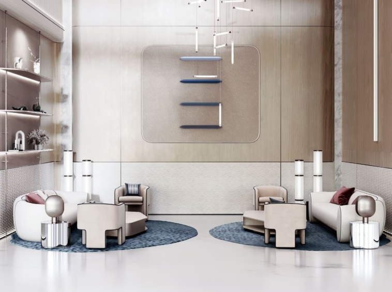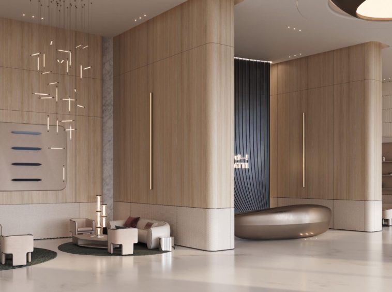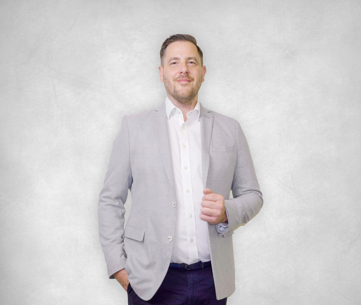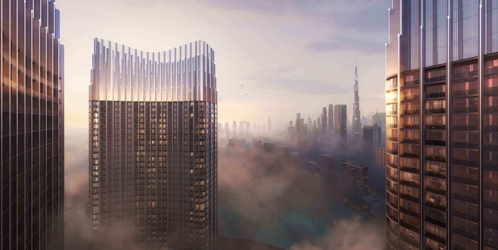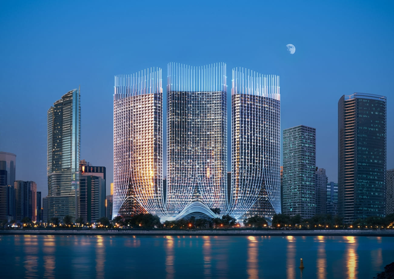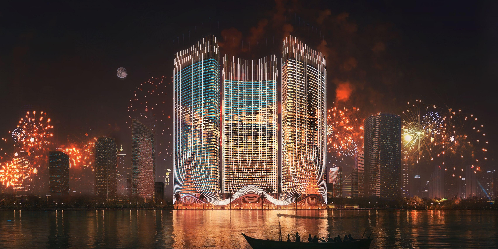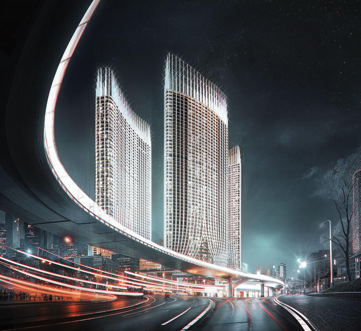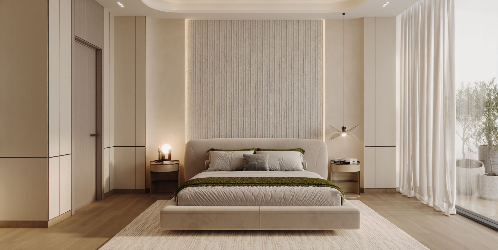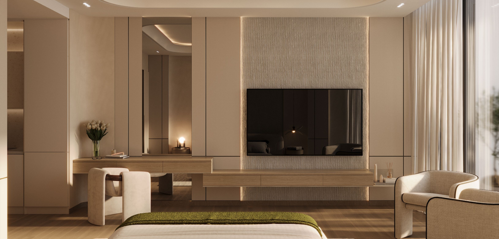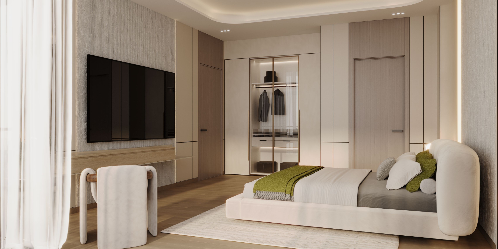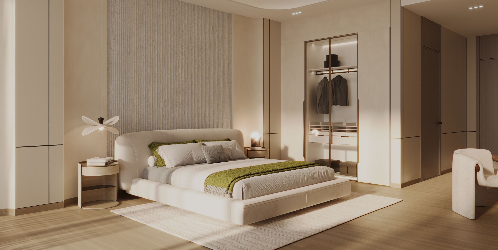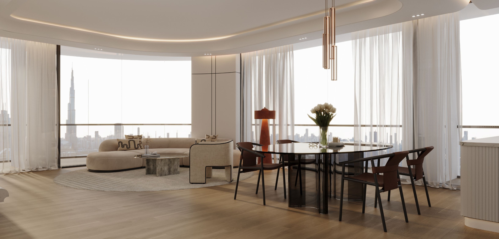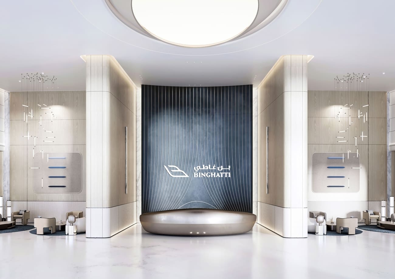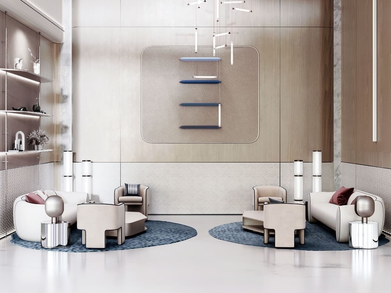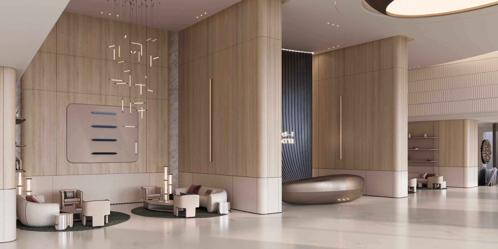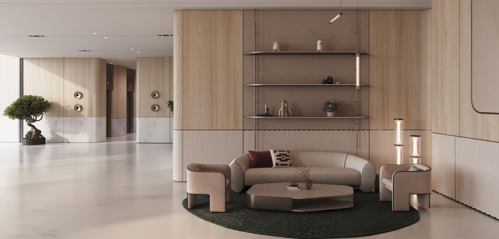Live your Best Vacation Days Everyday.
Project general facts Binghatti Skyrise is a stunning high-rise development that redefines modern urban living, rising gracefully above the city skyline.This iconic project features three elegant towers offering a range of studios, 1, 2, and 3-bedroom apartments, all designed with Binghatti’s signature architectural flair and meticulous attention to detail.Residents at Binghatti Skyrise enjoy a wide array of world-class amenities that cater to an active and luxurious lifestyle.Whether you’re relaxing at the man-made beach, enjoying a game of tennis or basketball, or jogging along the scenic track, there is something for everyone.The development also includes a golf course with a serene lake, paddle and badminton courts, landscaped gardens, and both indoor and outdoor workout areas.
Gallery
Amenities

Golf Course With Lake
Visualisation from developer

Paddle and Tennis Court
Visualisation from developer

Badminton Court
Image for general understanding

Basketball Court
Image for general understanding

Jogging Track
Visualisation from developer

Landscaped Gardens
Image for general understanding

Indoor & Outdoor Gyms
Visualisation from developer

Amphitheatre
Image for general understanding

Sunken Seating
Visualisation from developer

Outdoor Seating Area
Image for general understanding

Multipurpose Pavilion
Image for general understanding

Private Pool with Jacuzzi
Image for general understanding

Swimming Pool
Visualisation from developer

Kids Pool and Aquatic Area
Image for general understanding

Skate Park
Visualisation from developer
Typical units and prices
Payment Plan
On booking
During construction
Upon Handover


