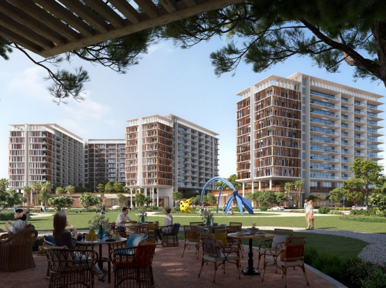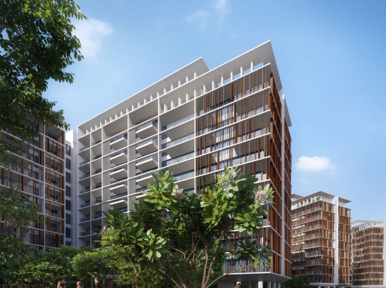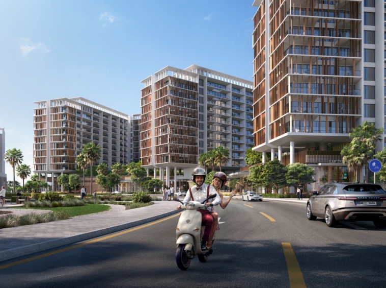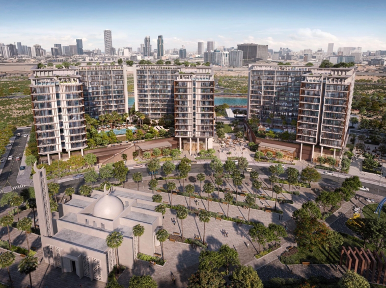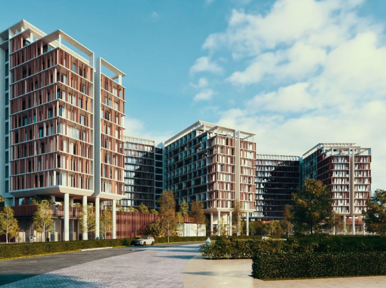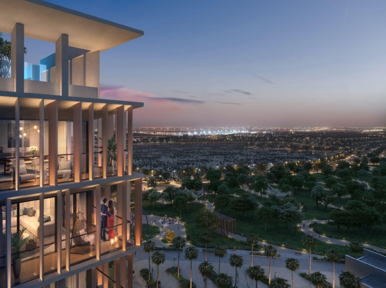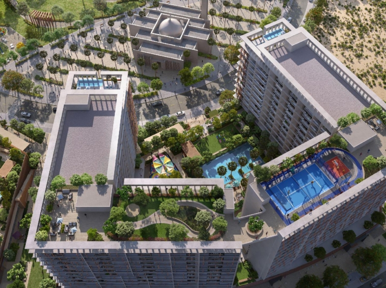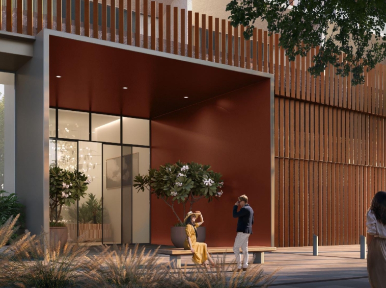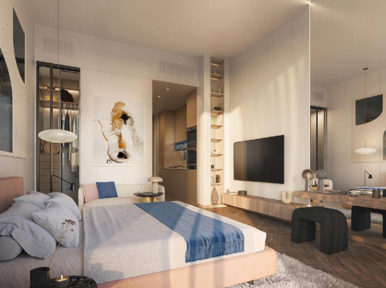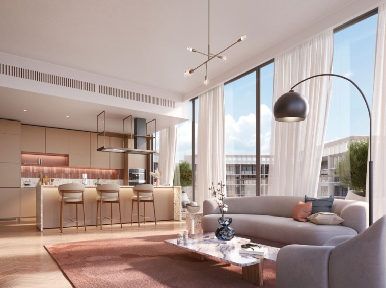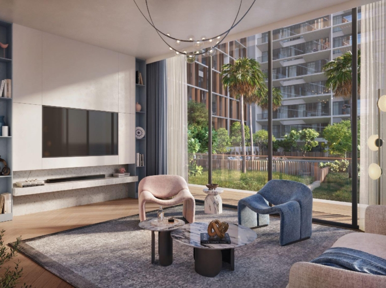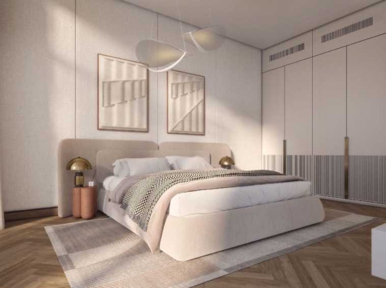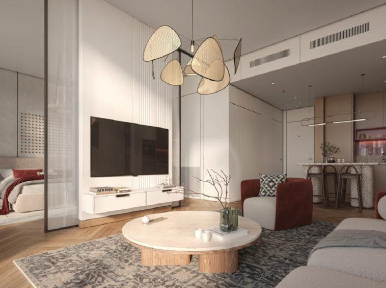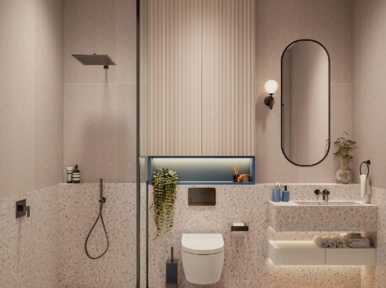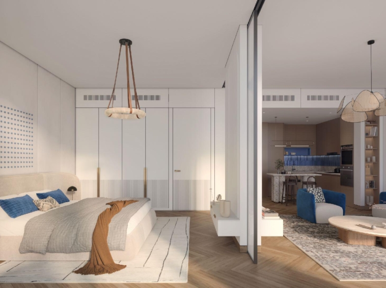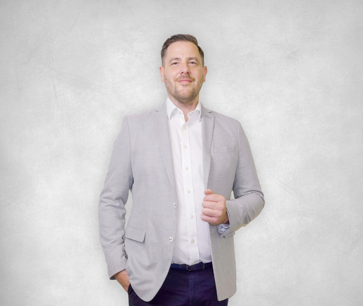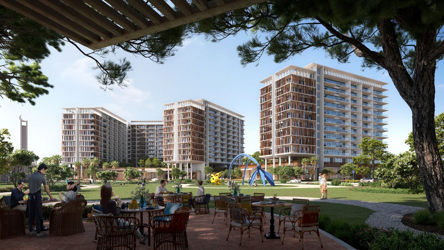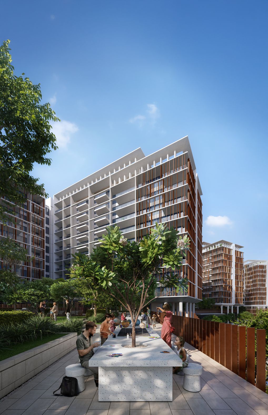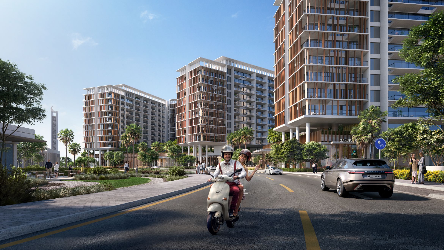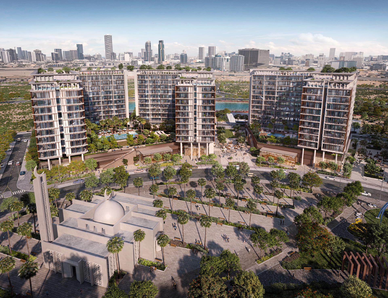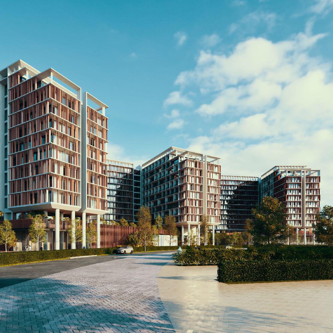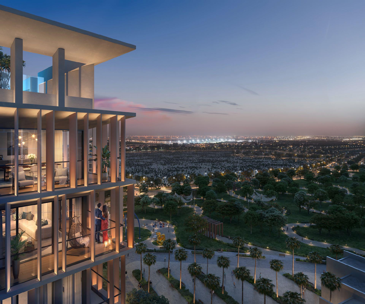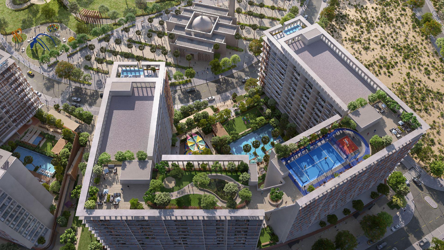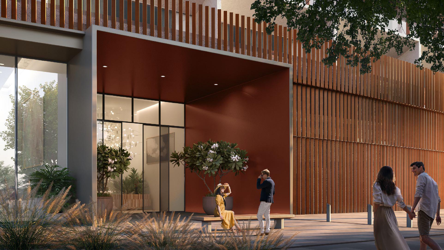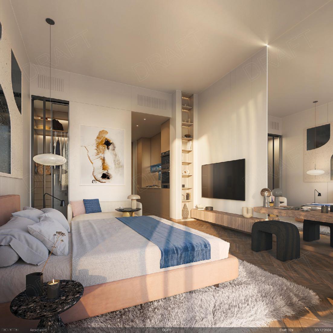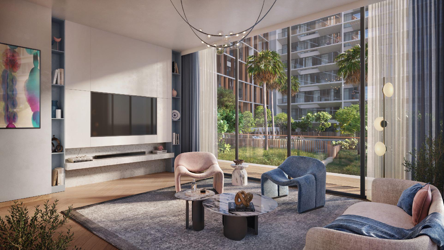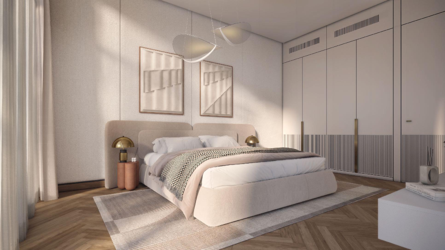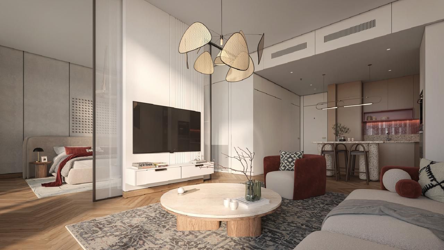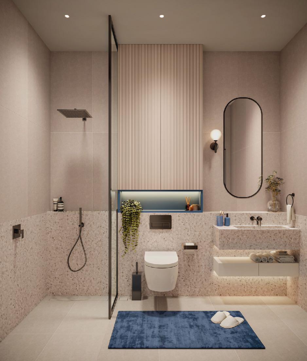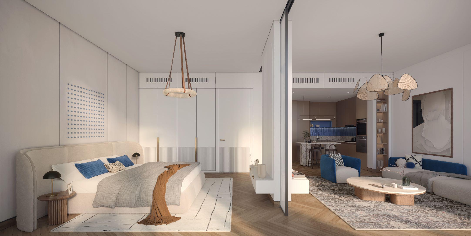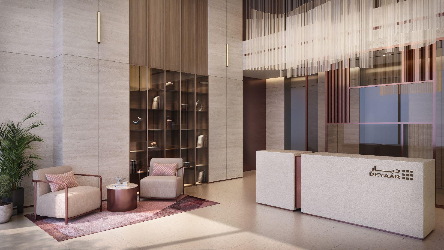Live your Best Vacation Days Everyday.
Project general facts Park Five is a modern residential development that seamlessly blends contemporary architectural design with traditional Arabian elements, creating a unique community experience.The project consists of five residential buildings, with the first phase launching Towers A and B, these initial towers feature a diverse selection of studio, 1-, and 2-bedroom apartments.Geometric facades and biophilic design elements create a harmonious environment that integrates natural surroundings with clean, modern lines, complemented by spacious balconies.The vibrant neighborhood also incorporates traditional pathways (sikkas) and water features, offering a dynamic yet serene living experience.At the podium level, residents can enjoy swimming pools, kids’ play areas, and lush green spaces.
Gallery
Amenities

Water Fountains
Visualisation from developer

Food Market Hall
Visualisation from developer

Сonvenience Retail
Image for general understanding

Adult & Kids Swimming Pools
Visualisation from developer

2 Outdoor Kids Play Areas
Visualisation from developer

BBQ Area
Visualisation from developer

Outdoor Coworking Spaces
Visualisation from developer

Gym
Visualisation from developer

Multipurpose Communal Dining
Image for general understanding

Roooftop Zen Garden
Image for general understanding

Tea Terrace & Seating Area
Visualisation from developer

Basketball Hoop
Visualisation from developer

Green Lawn & Dog Park
Visualisation from developer

Padel Tennis Court
Image for general understanding
Typical units and prices
Payment Plan
On booking
During construction
Upon Handover


