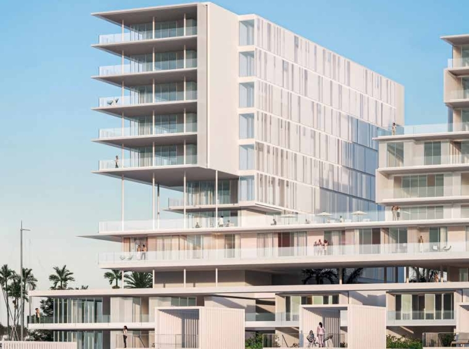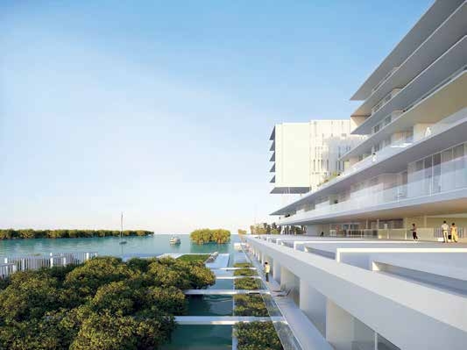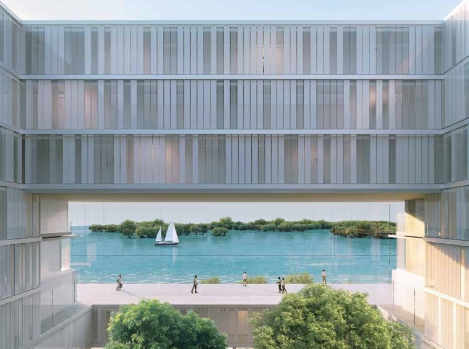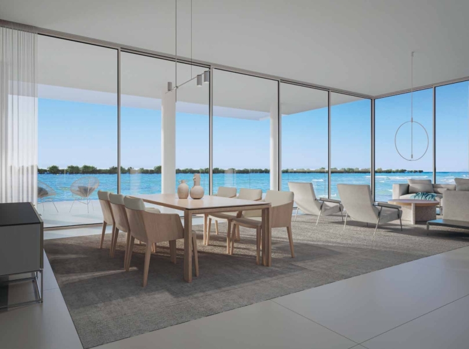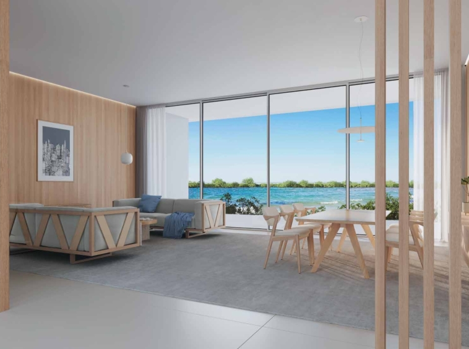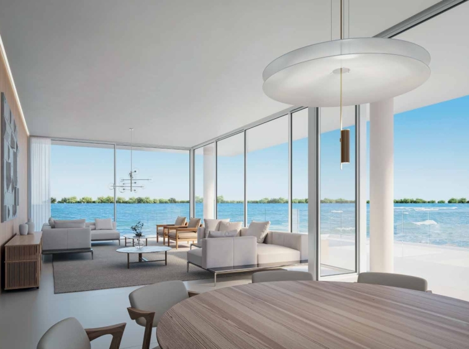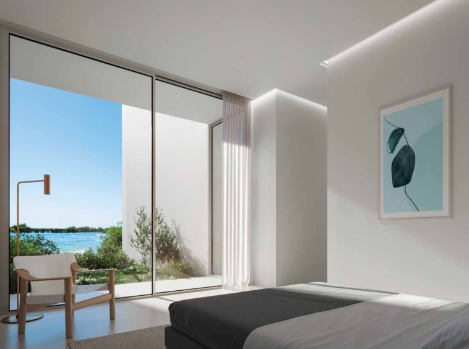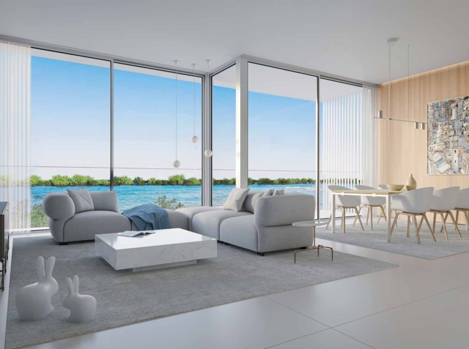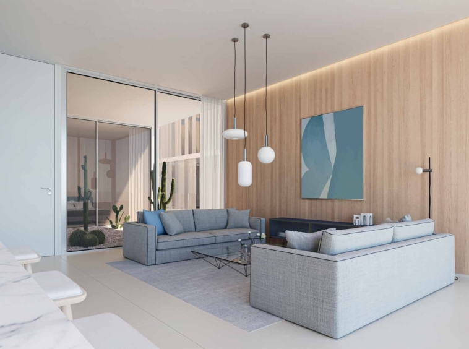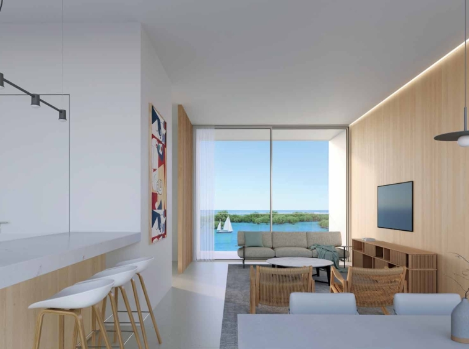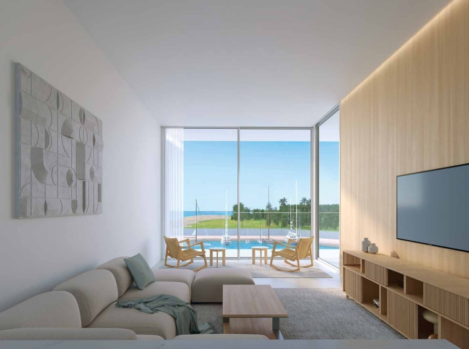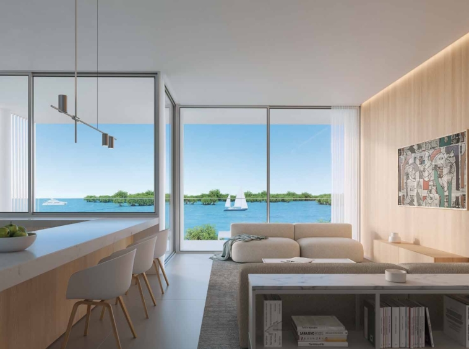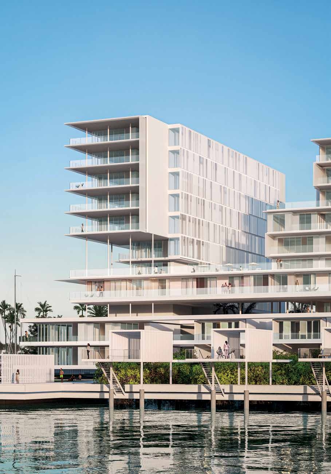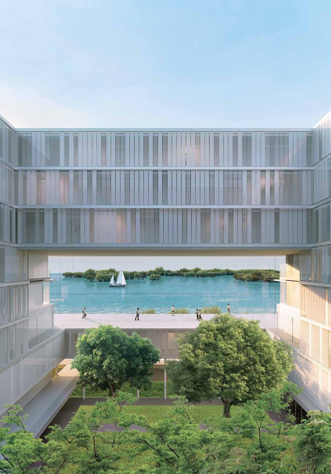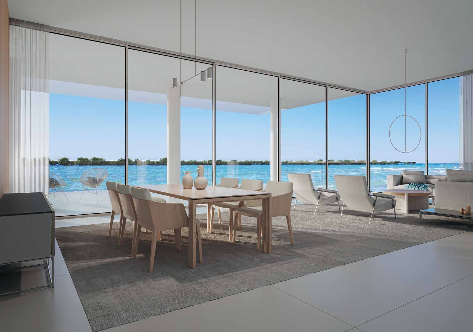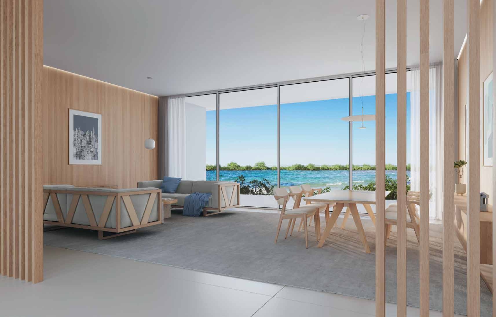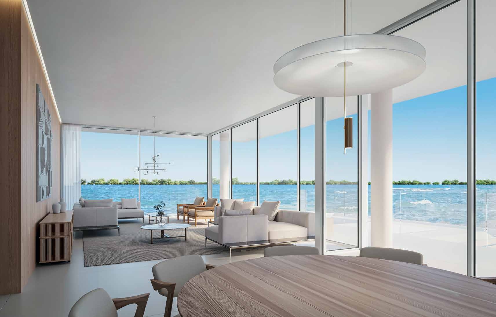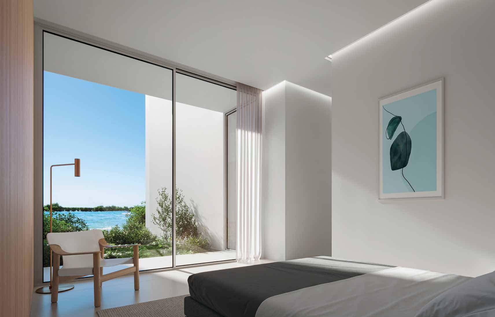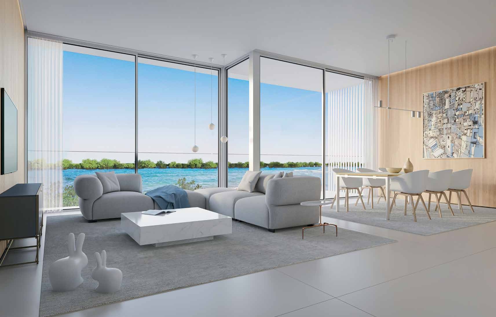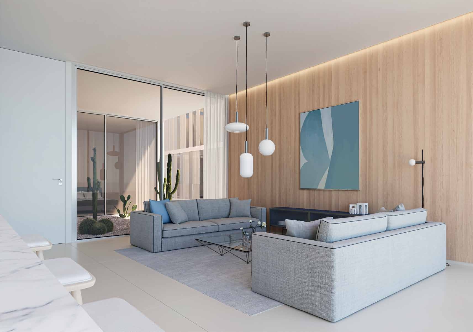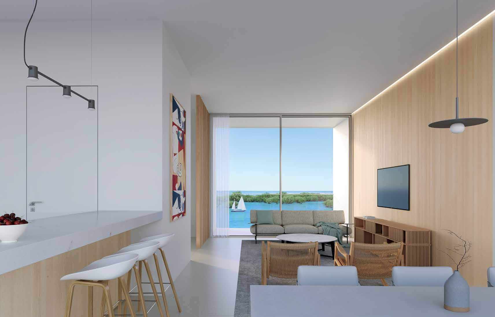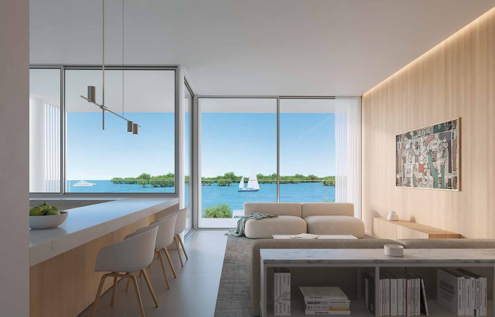Live your Best Vacation Days Everyday.
Project general facts Al Zorah is designed with the resident and visitor experience in mind.Connectivity between the different residences and the main destinations and recreational activities is of prime importance and includes parks, pedestrian and cycling routes, and sidewalks that create areas of interaction and activity.The stunning two-building residential apartment complex comprises studio to three-bedroom apartments in simplex and duplex typologies.Inspired by minimalist Mediterranean architecture with modern aesthetics, the complex design features a linear configuration and simple geometric shapes that blend seamlessly with the environment and allow the most efficient use of space.The complex includes an internal courtyard designed to provide natural light and ventilation through large skylights, presenting residents with a refreshing play or relaxation space while cultivating neighbor interaction and socialization.
Gallery
Amenities

Swimming Pool
Visualisation from developer

Сhildren’s Play Area
Image for general understanding

Gym
Image for general understanding
Typical units and prices
Payment Plan
On booking
During construction
Upon Handover
During 36 months Post Handover


