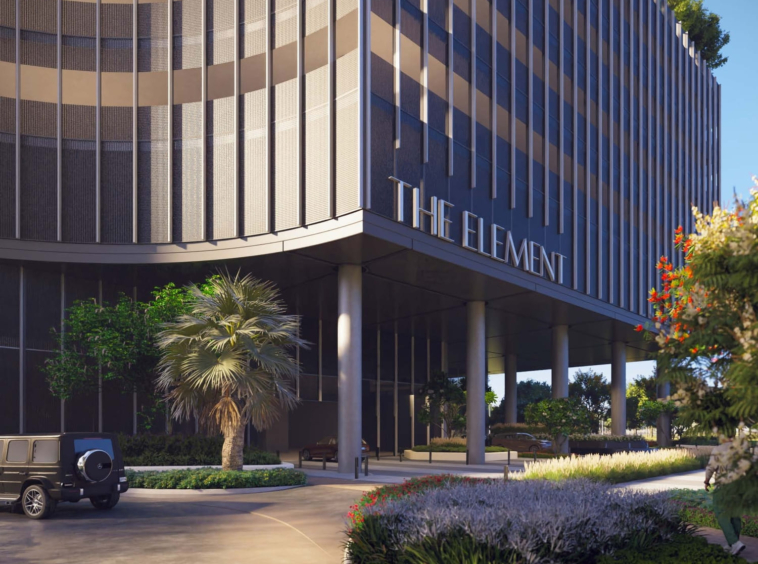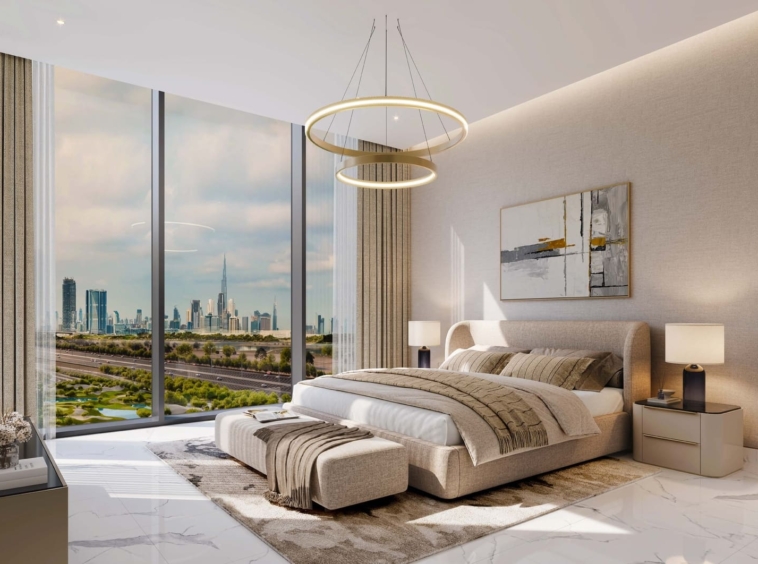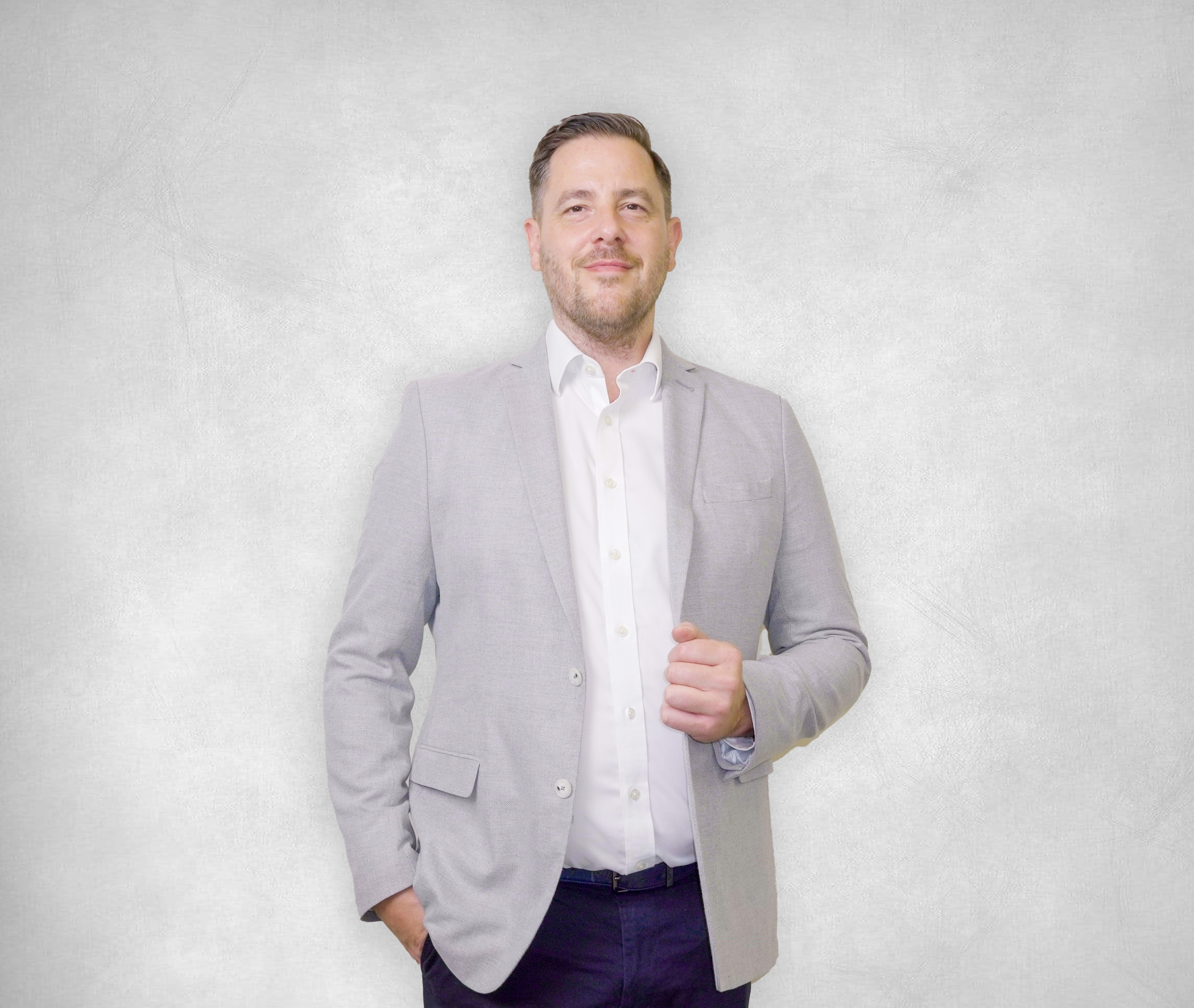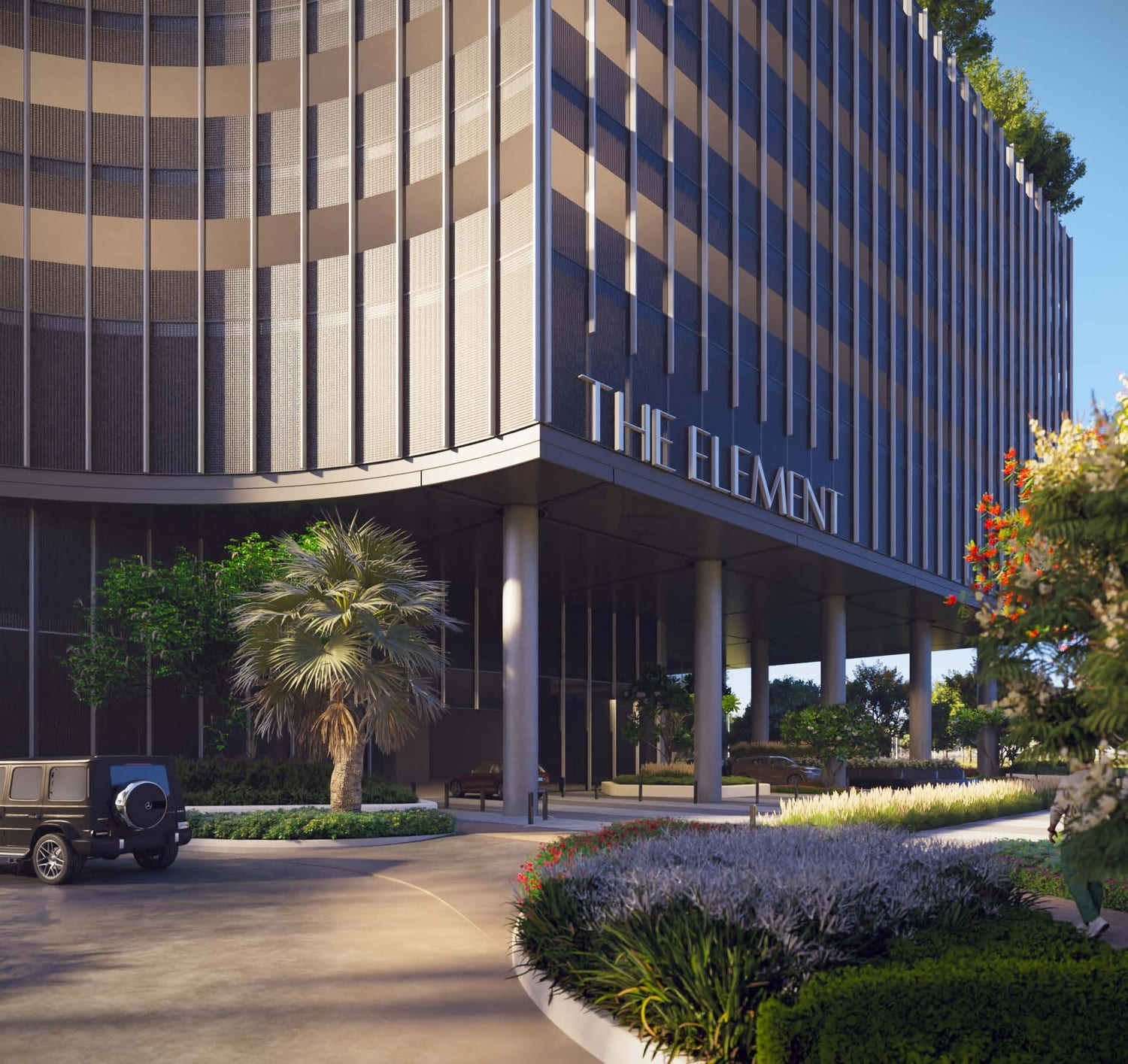Live your Best Vacation Days Everyday.
Project general facts The Element at Sobha One is a true masterpiece of modern elegance, seamlessly blending luxury with nature’s serenity.Designed to redefine urban living, this architectural marvel offers an exceptional collection of 1 to 4-bedroom residences, each thoughtfully crafted to provide unparalleled comfort and sophistication.Expansive open spaces and breathtaking panoramic views create an atmosphere of tranquility, where natural light and sweeping vistas immerse residents in a world of refined beauty. Set against the backdrop of the Dubai Skyline, Dubai Creek, and the Ras Al Khor Wildlife Sanctuary, The Element at Sobha One presents an extraordinary living experience.From golden sunrises to glittering nightscapes, every view is a captivating masterpiece.Whether overlooking the lush mangroves, the tranquil waters, or the elegant golf course, residents are invited to embrace a lifestyle where urban luxury meets the untamed charm of nature. More than just a residence, The Element at Sobha One is a sanctuary where modern design harmonizes with timeless allure.
Gallery
Amenities

Swimming Pool
Visualisation from developer

Padel Court
Visualisation from developer

Table Tennis
Image for general understanding

Jacuzzi
Image for general understanding

Battle Ropes
Image for general understanding

Observation Deck
Image for general understanding

Outdoor BBQ
Visualisation from developer

Lawn with Seating
Image for general understanding

Outdoor Gym
Visualisation from developer

Yoga
Image for general understanding

Pet-Friendly Spaces
Visualisation from developer

Children Play Area
Visualisation from developer

Cycling Track
Image for general understanding

Co-Working Spaces
Image for general understanding

Indoor Gym
Visualisation from developer

Cinema Room
Image for general understanding

VR Games
Visualisation from developer
Typical units and prices
Payment Plan
On booking
During construction
Upon Handover
























