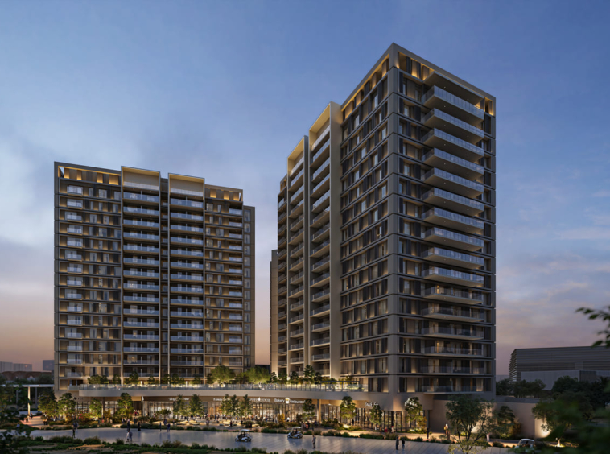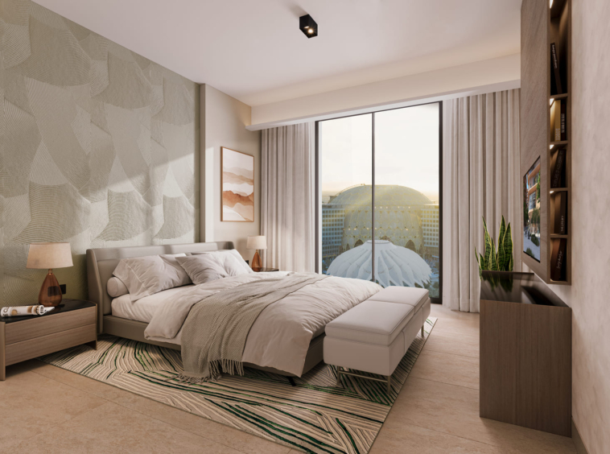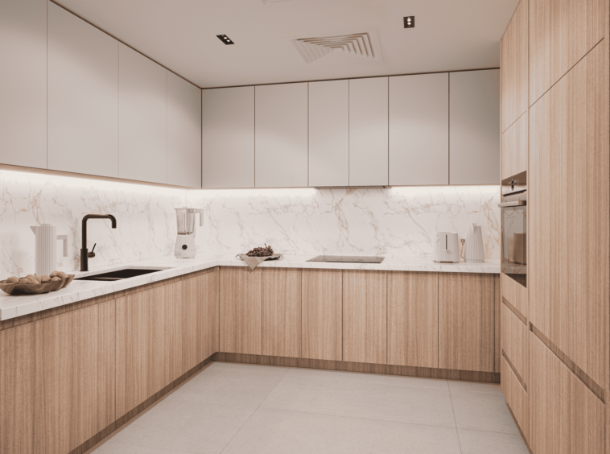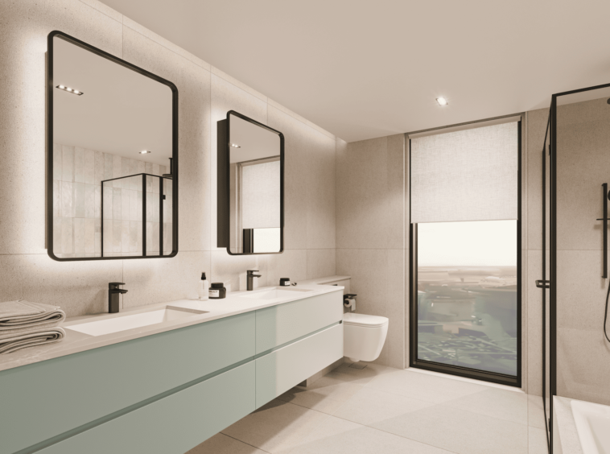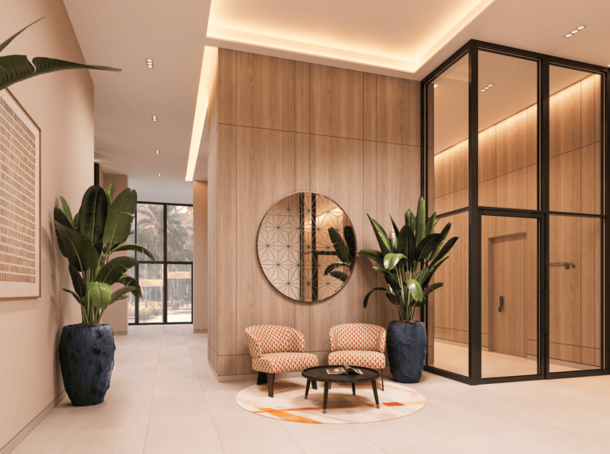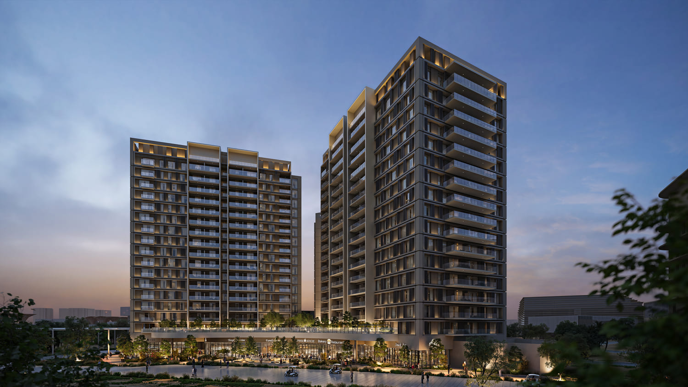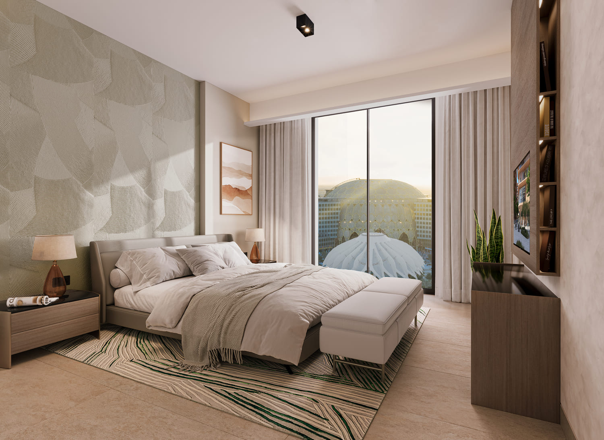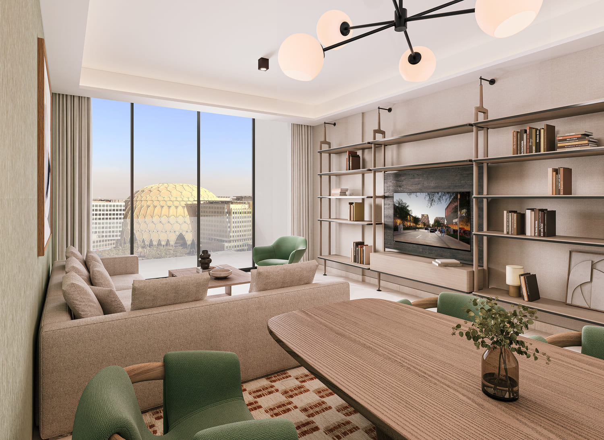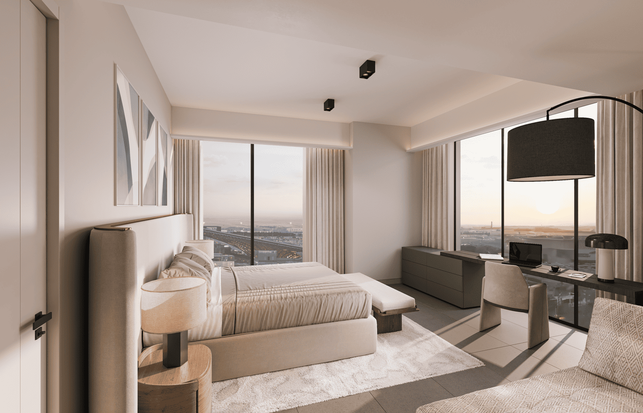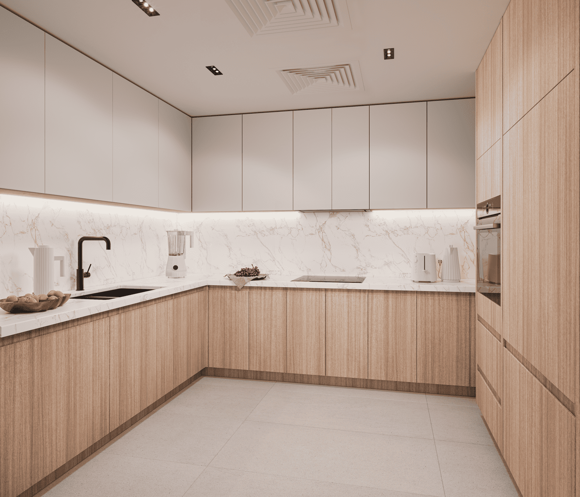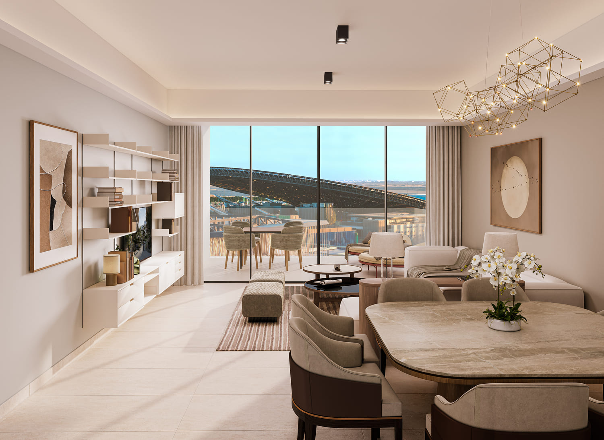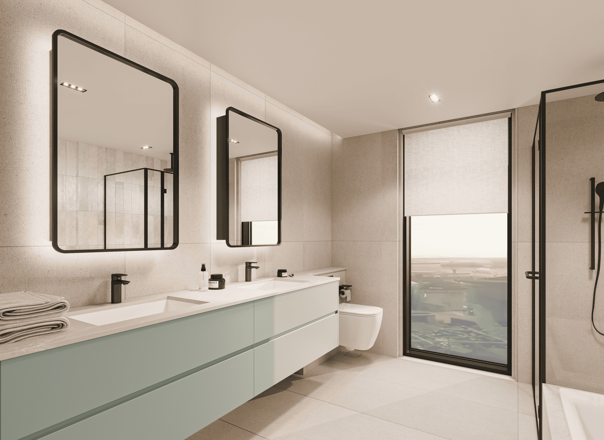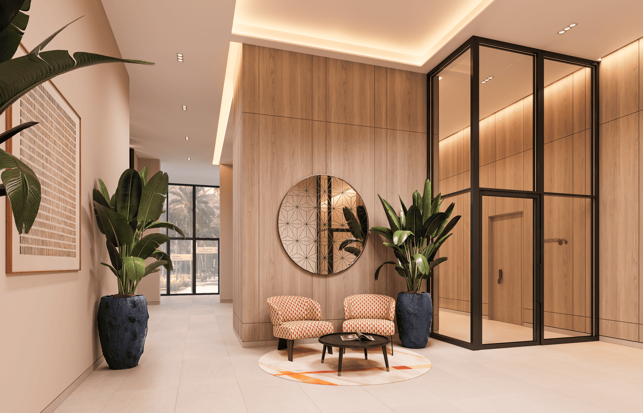Live your Best Vacation Days Everyday.
Project general facts Sidr Residences, located in the heart of Expo City Dubai, offers a selection of spacious, eco-friendly apartments designed for modern urban living.This exceptional development includes larger-than-average one- to four-bedroom units, featuring floor-to-ceiling windows and panoramic terraces with sweeping views of landmarks like Al Wasl Plaza and the UAE Pavilion.Each unit incorporates smart technology with a 5G-connected infrastructure and home automation features, providing a seamless, future-ready lifestyle.The residences embodying an environmentally conscious community that prioritizes both comfort and sustainability.The amenities at Sidr Residences are thoughtfully curated to create a balanced, vibrant community experience.
Gallery
Amenities

Swimming Pools
Visualisation from developer

Clubhouse
Visualisation from developer

Retail and F&B
Visualisation from developer

Open-Air Areas
Visualisation from developer

Gym
Image for general understanding

Kids Play Area
Image for general understanding

BBQ Area
Image for general understanding
Typical units and prices
Payment Plan
On booking
During construction
Upon Handover
Within 2 Years Post Handover


