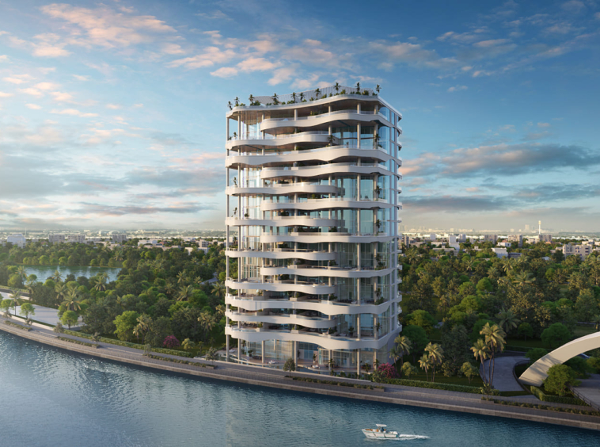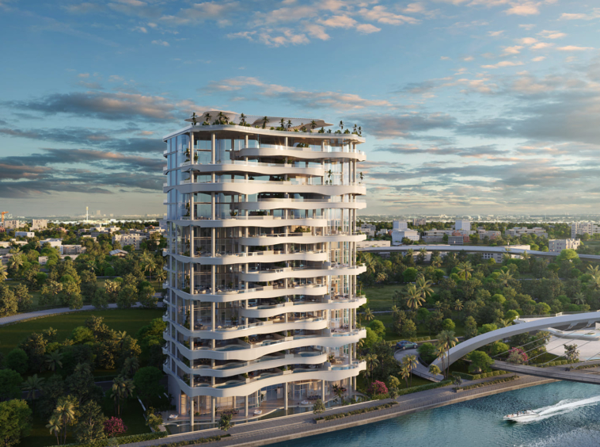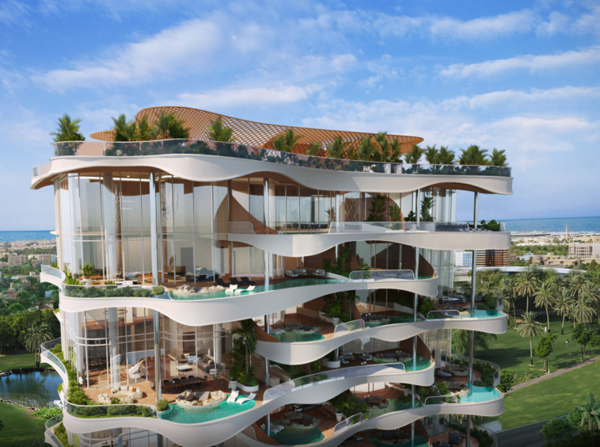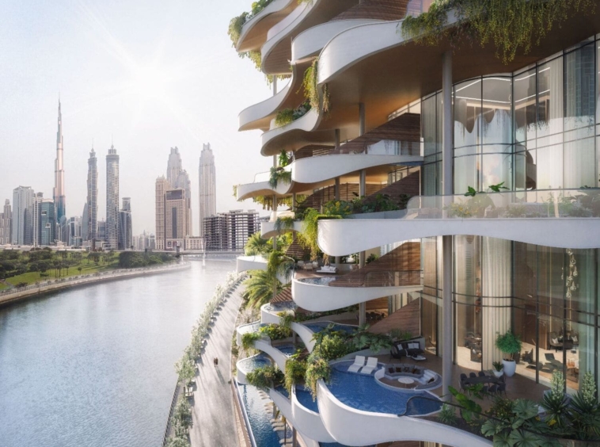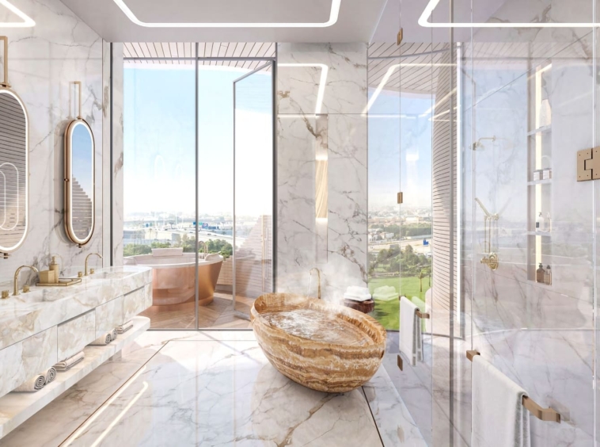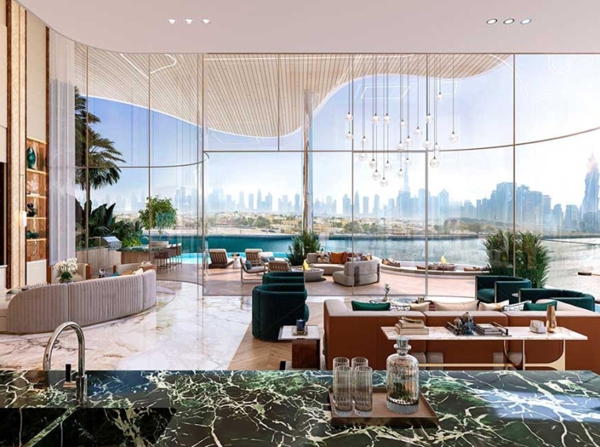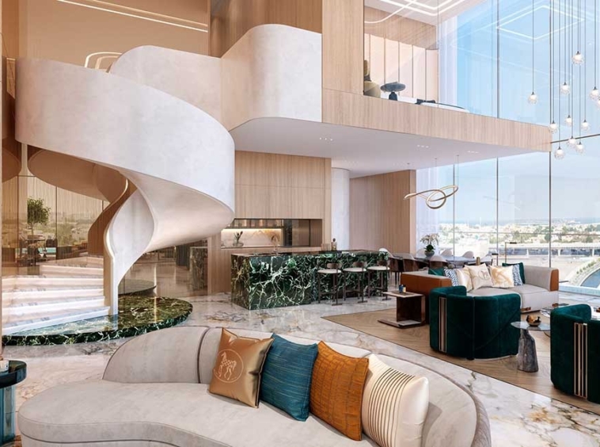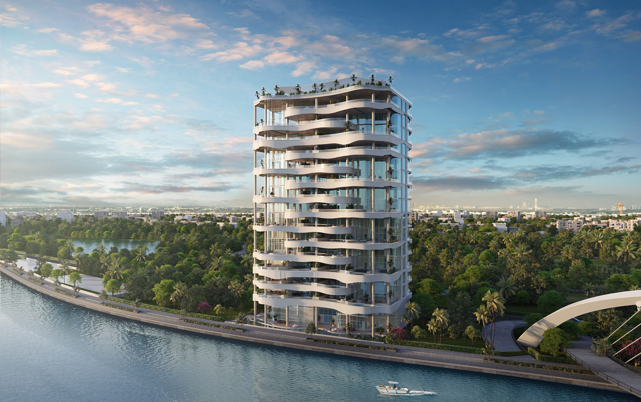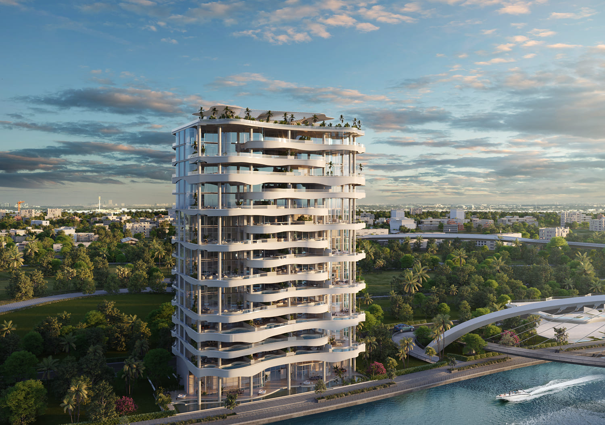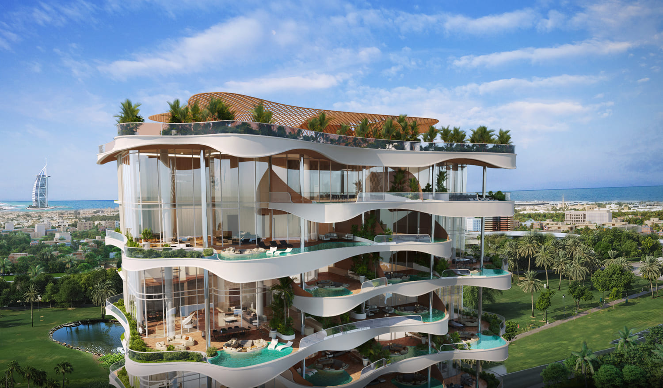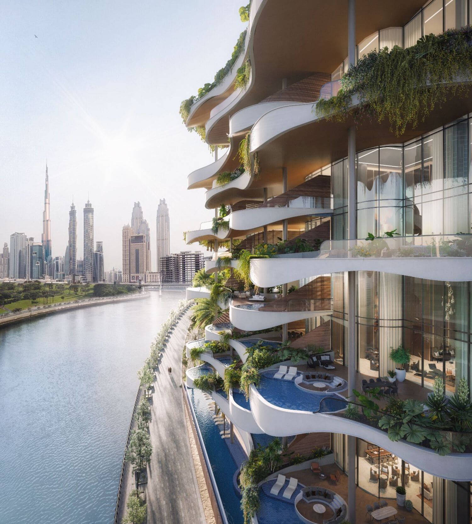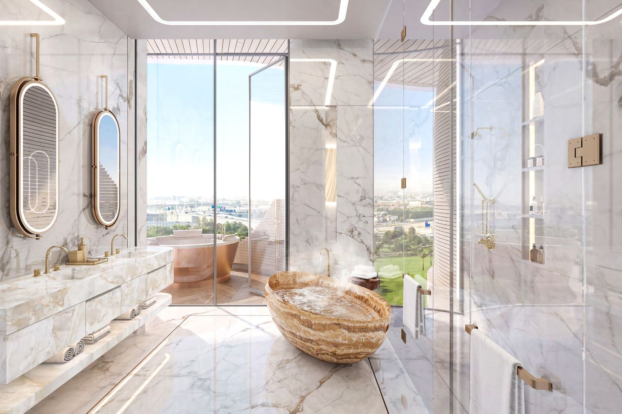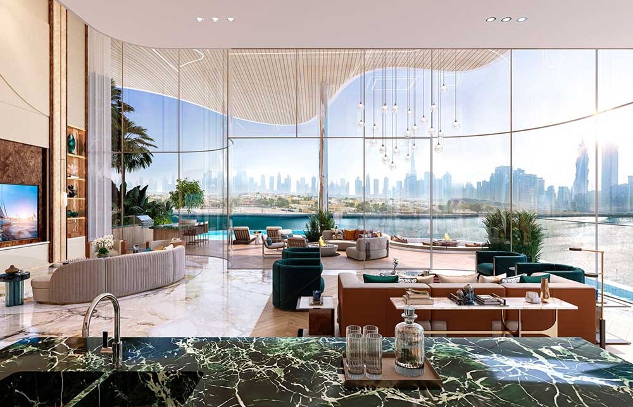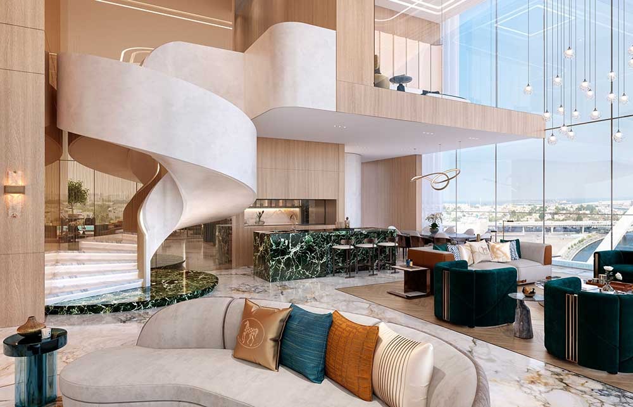Live your Best Vacation Days Everyday.
Project general facts Canal One is designed by Killa architects renowned for creating timeless, transformative, adaptive yet resilient buildings and designs that are unique, innovative, embrace sustainability and are contextually inspired with a vision for shaping a brighter future.Their award-winning studio is committed to realizing notable and high-quality projects and is reputed of being highly creative with ideologies and design philosophies that are passionate about innovation, smart technologies and futuristic design and respectful to social and ecological sustainability, space making and urban realm.Fendi’s tradition of savoir-faire, craftsmanship and innovation informs the new Fendi Casa collections – a complete range of designs that showcase the maison’s signature artisanal heritage and distinctly modern vision.Residents at One Canal will experience every day an immersive journey into the Maison’s tradition of excellence and creativity.Finishing and materials Rooted in a tradition of savoir-faire, craftsmanship and innovation, Fendi Casa embodies the essence of a sophisticated yet contemporary cultured home.
Gallery
Amenities

Private Outdoor Terraces with Sky Pools
Visualisation from developer

Outdoor Dining Area
Visualisation from developer

Meeting Room
Visualisation from developer

Chauffeured Rolls Royce Service
Visualisation from developer

Valet Service
Visualisation from developer

Butler, Bellboy & Housekeeping Services
Visualisation from developer

In-room Dining
Visualisation from developer

Residents Lounge
Visualisation from developer

Cigar Lounge
Visualisation from developer

Cinema Room
Visualisation from developer

Chef on Call
Visualisation from developer

Indoor Pool & Pool Lounge
Visualisation from developer

Gym & Yoga studio
Visualisation from developer

World-class Spa
Visualisation from developer

Omakase Experience
Visualisation from developer

The Luxury Garage
Visualisation from developer
Typical units and prices
Payment Plan
On booking
During construction
Upon Handover


