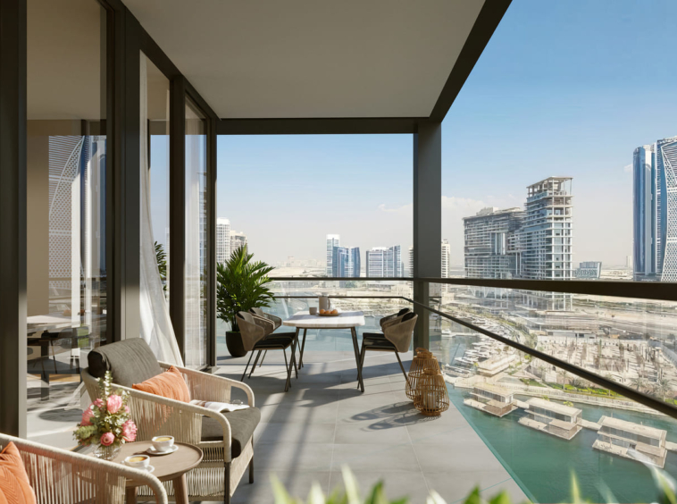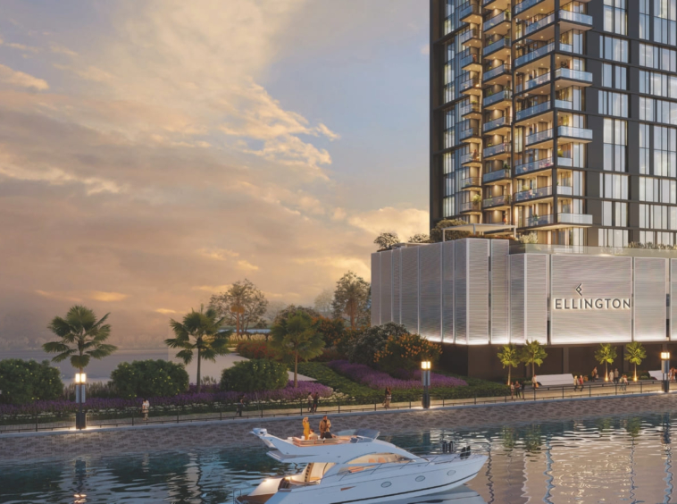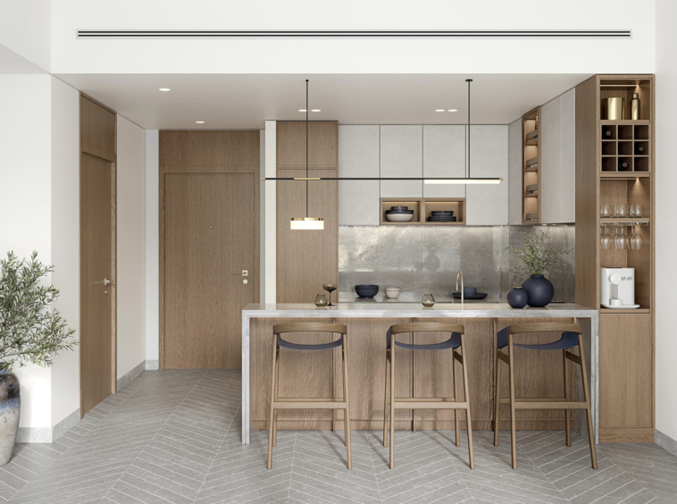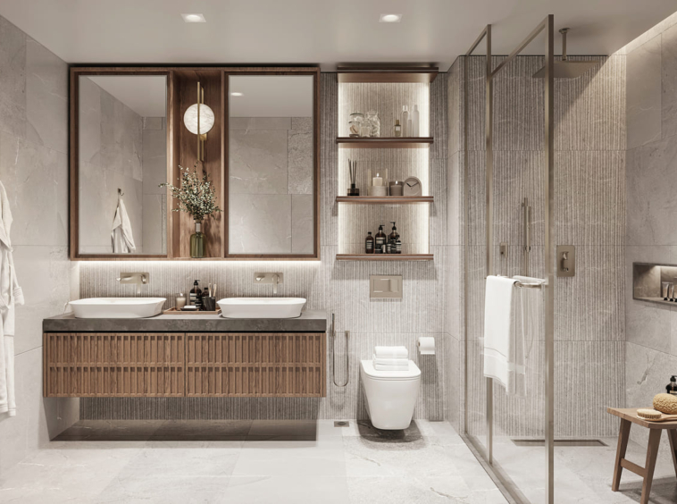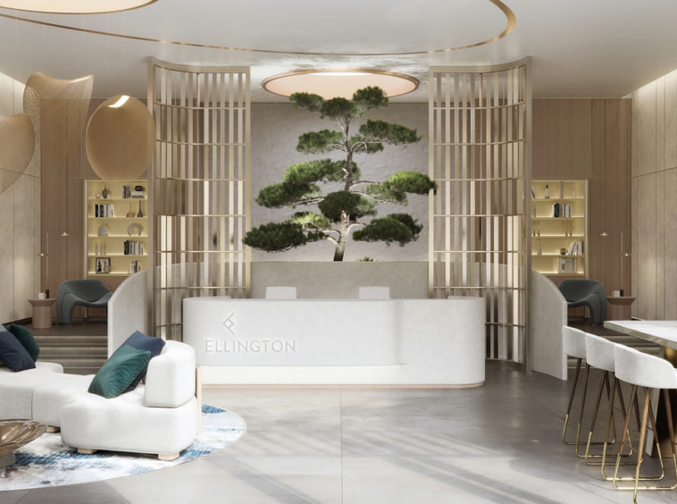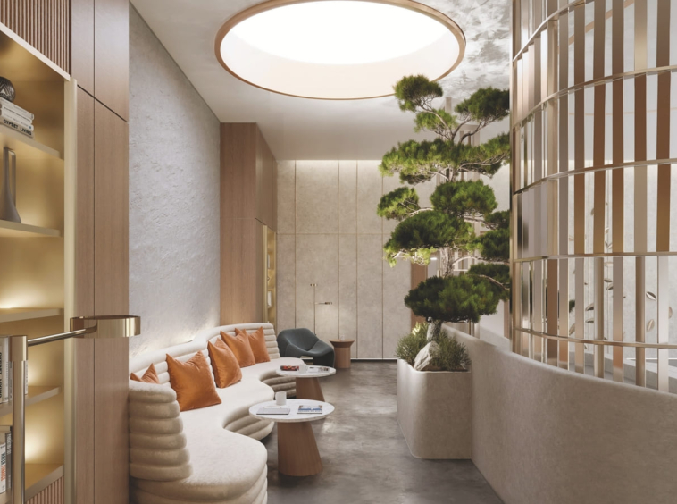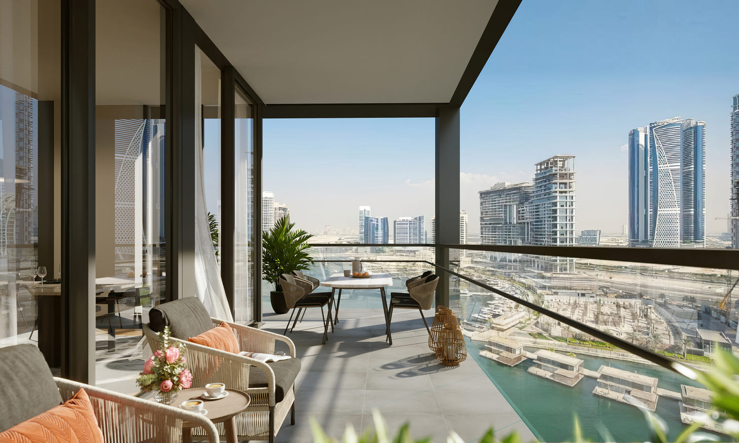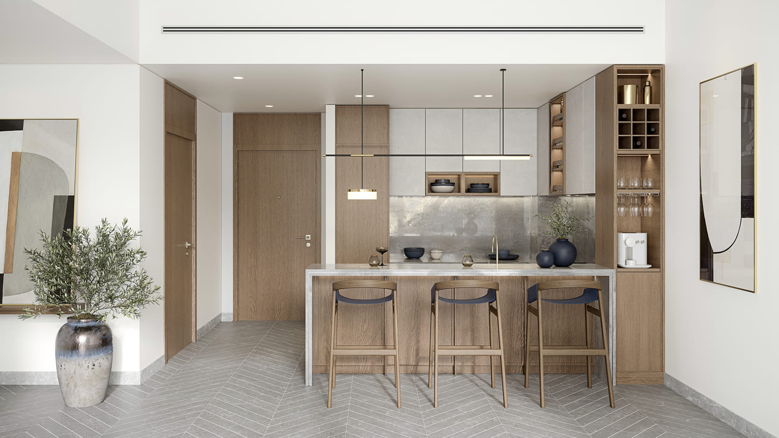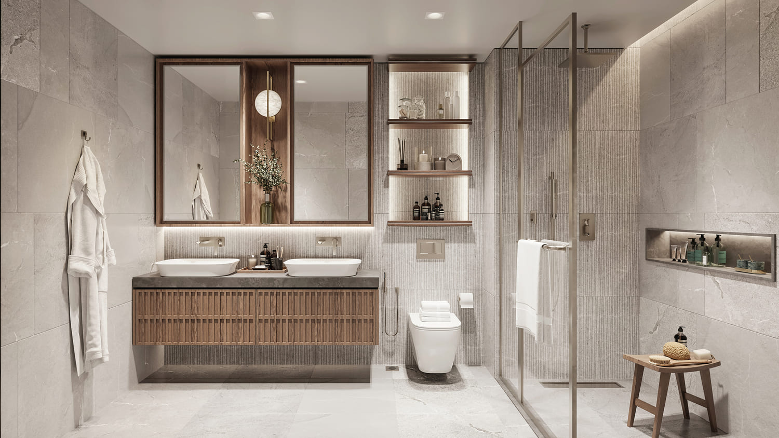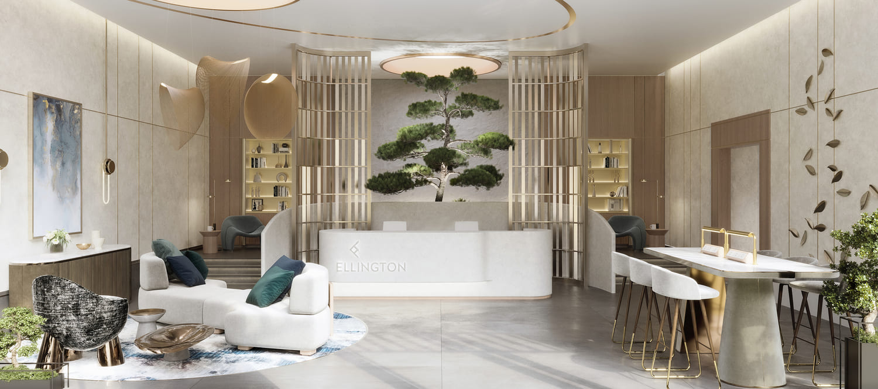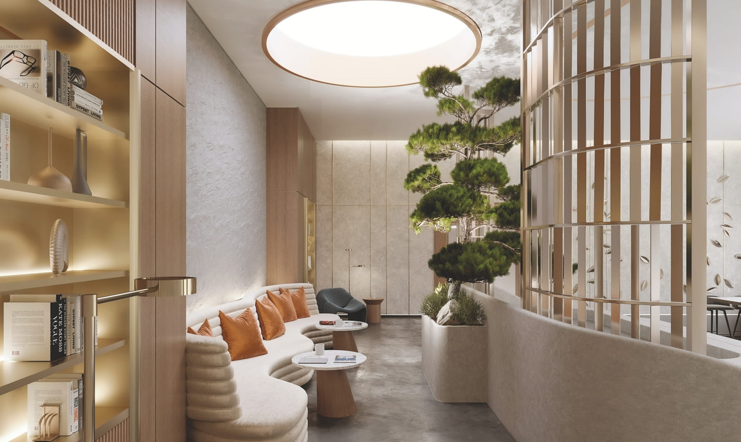Live your Best Vacation Days Everyday.
Project general facts The Crestmark celebrates the contemporary, promising a bold experience that melds with a serene palette of sophistication in its design.Set within the urban surroundings of Business Bay, it reflects the cosmopolitan lifestyles of its residents, whilst introducing pockets of calm through greenery and natural finishes.The balance of well-being in bustling city centres is represented in the holistic development, which utilizes cosy timber hues and elevated materials to cocoon and welcomes you into a refuge of relaxation.The Crestmark embodies the vibrant energy of Ellington.Finishing and materials The design is marked by a cohesive quality that is reflected in its distinct character.
Gallery
Amenities

Kids pool
Visualisation from developer

Lobby for working, lounging and reading
Visualisation from developer

Leisure and lounge pool
Visualisation from developer

Fitness studio
Visualisation from developer

Treadwall fitness
Image for general understanding

Arcade room
Visualisation from developer

Secret club room
Visualisation from developer

Kidtropolis world
Visualisation from developer

Outdoor kids play area
Visualisation from developer

Indoor and outdoor yoga area
Image for general understanding

Barbeque area
Visualisation from developer
Typical units and prices
Payment Plan
On booking
During construction
Upon Handover


