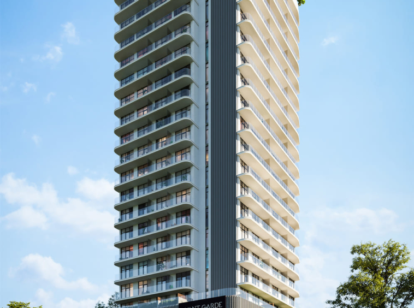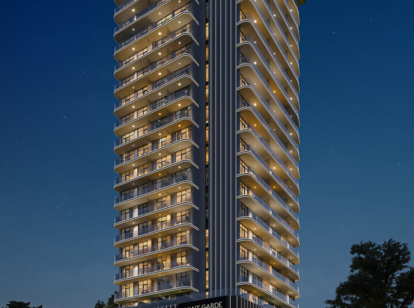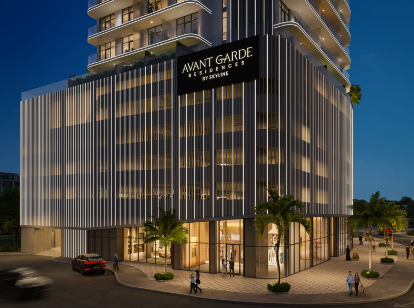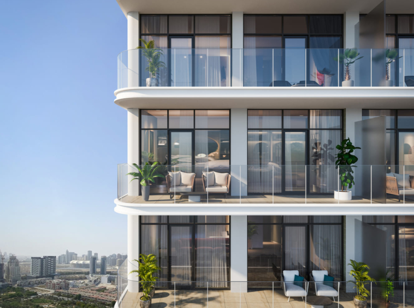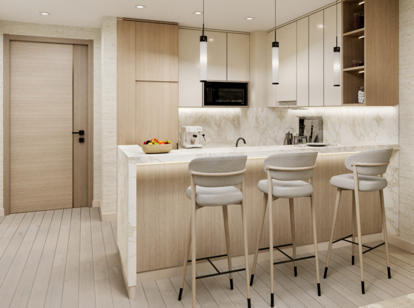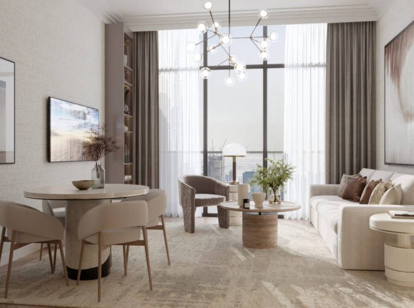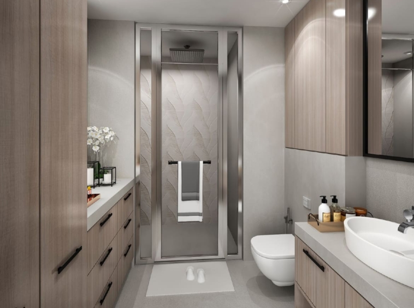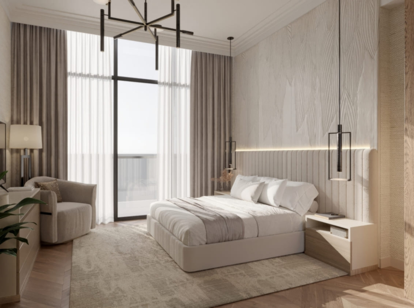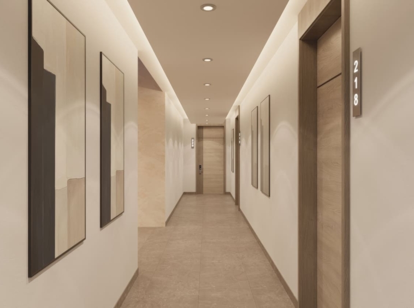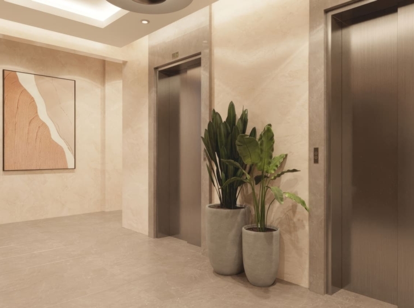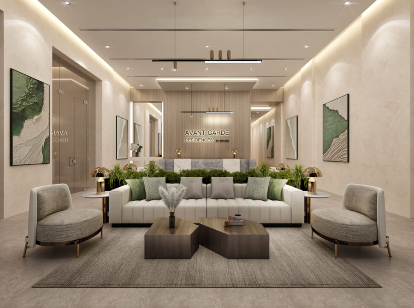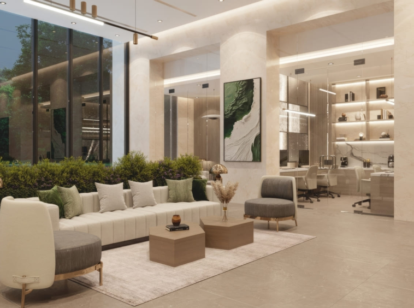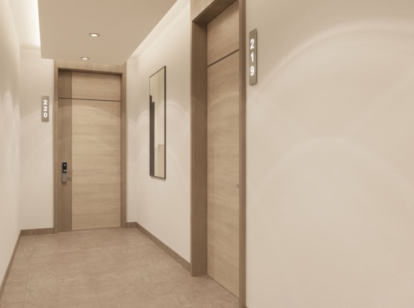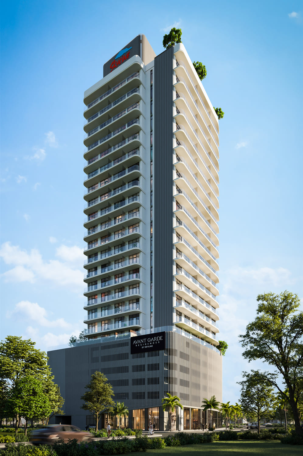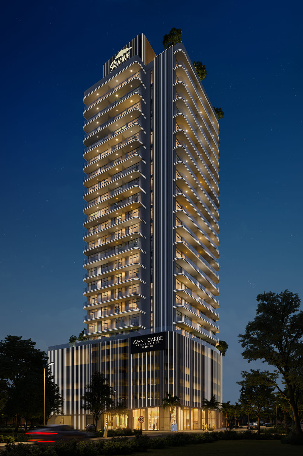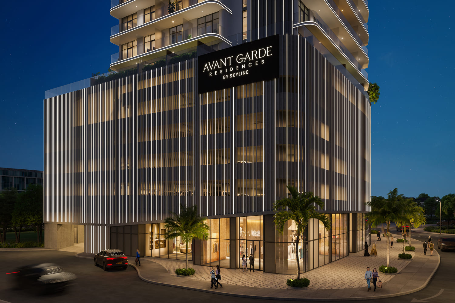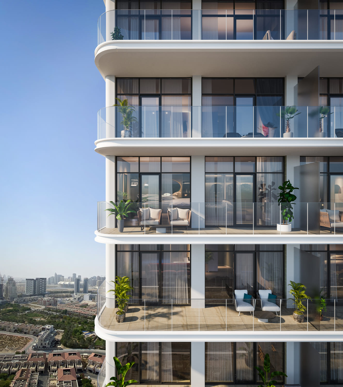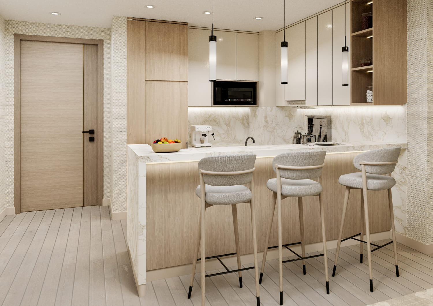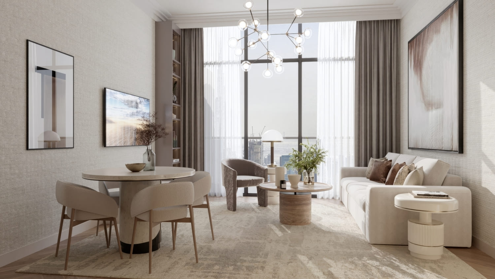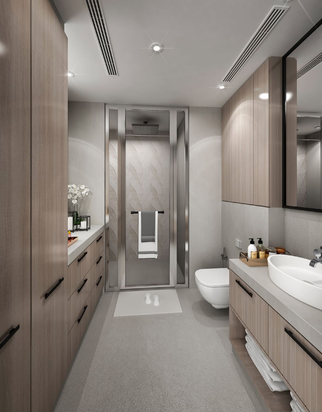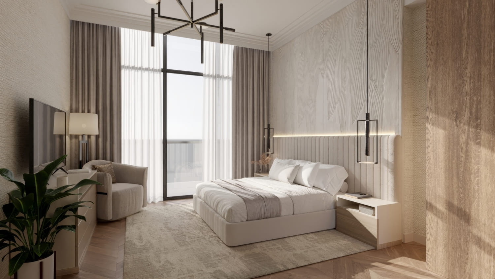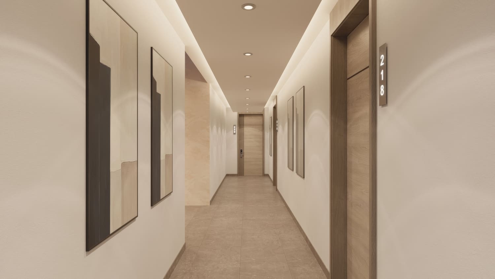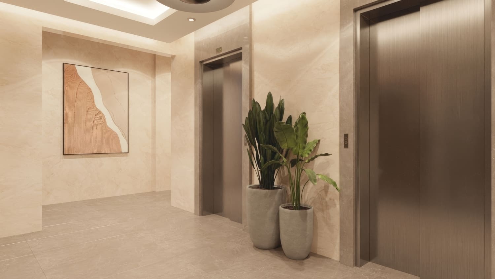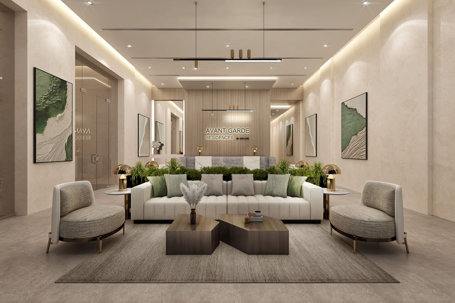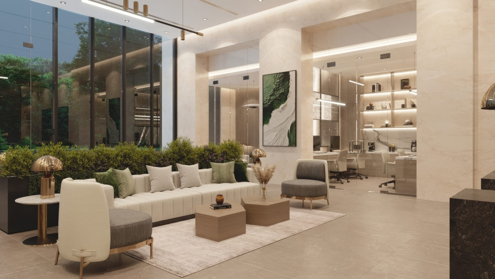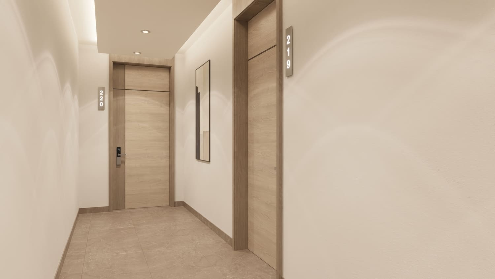Live your Best Vacation Days Everyday.
Project general facts Every aspect of Avant Garde Residences has been carefully designed to ensure it meets the highest standards of craftsmanship.Spacious well-appointed apartments provide residents with uncompromised quality and immense long-term value.Soft pastels and a natural material palette create an elegant and welcoming environment which features world-class materials, fixtures, and fittings to ensure longevity.Floor to ceiling windows and pragmatically designed balcony areas ensure a bright and airy atmosphere.The building has been designed as a vibrant self-sufficient community to ensure a transcendent level of comfort and convenience for its’ residents.
Gallery
Amenities

Communal Workspace
Visualisation from developer

Sunken Poolside Seating
Visualisation from developer

Infinity Swimming Pool
Visualisation from developer

Baja Shelf
Visualisation from developer

Fully Equipped Gym
Visualisation from developer

Outdoor Gym
Image for general understanding

Silent Rooftop Cinema
Image for general understanding

Children’s Pool
Image for general understanding

Children’s Splash Park
Image for general understanding

Indoor Children’s Play Area
Visualisation from developer

Outdoor Children›s Play Area
Visualisation from developer

Multipurpose Hall and Gameroom
Visualisation from developer

Rooftop Garden
Visualisation from developer

Landscaped Gardens
Visualisation from developer

BBQ Area
Visualisation from developer
Resident’s Lounge
Visualisation from developer
Typical units and prices
Payment Plan
On booking
During construction
Upon Handover


