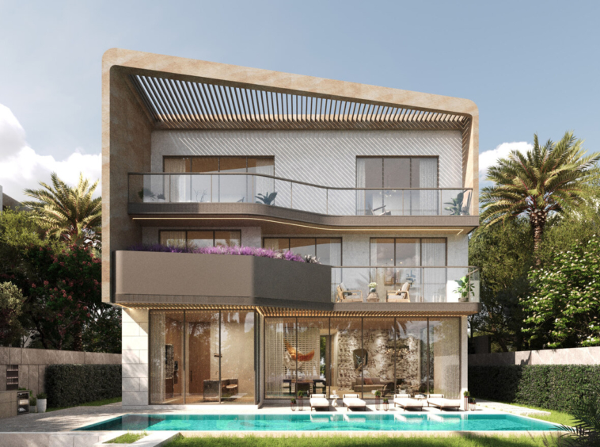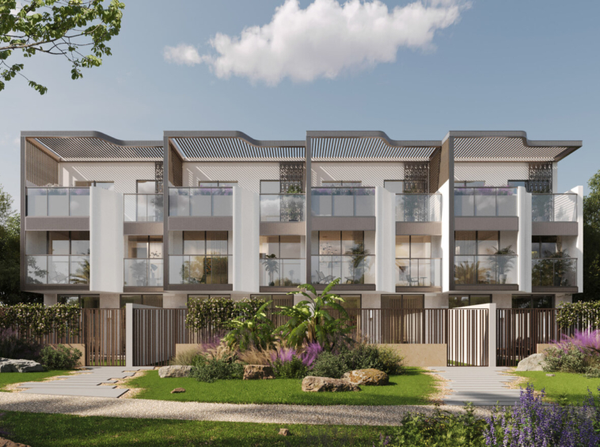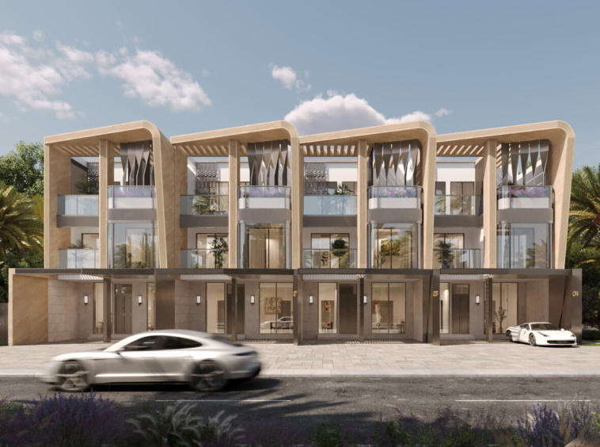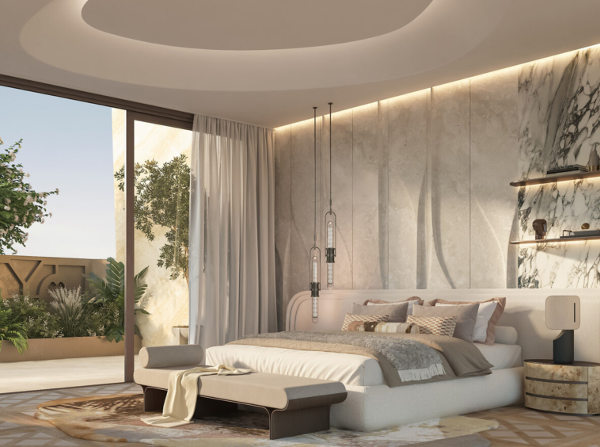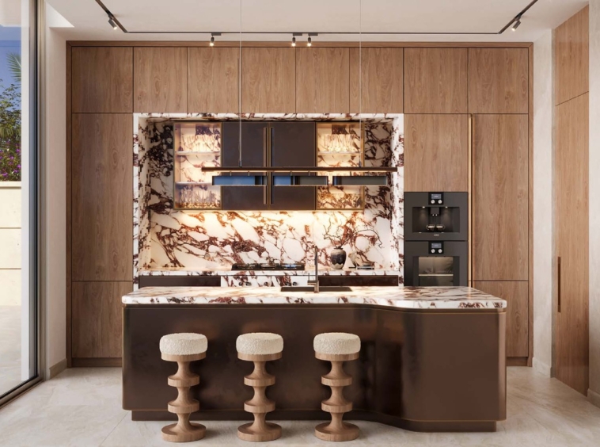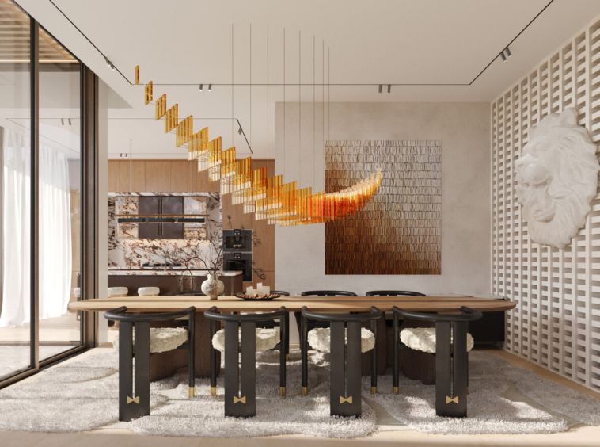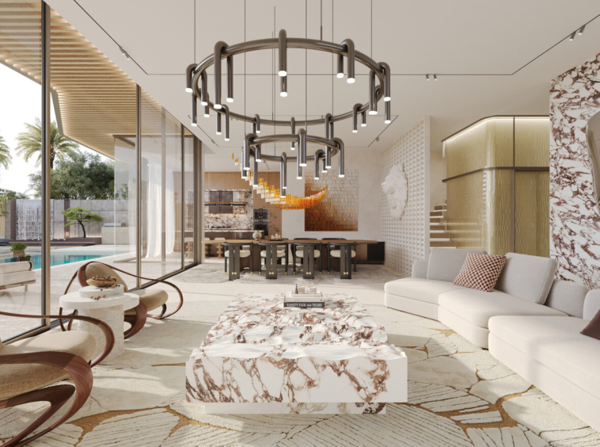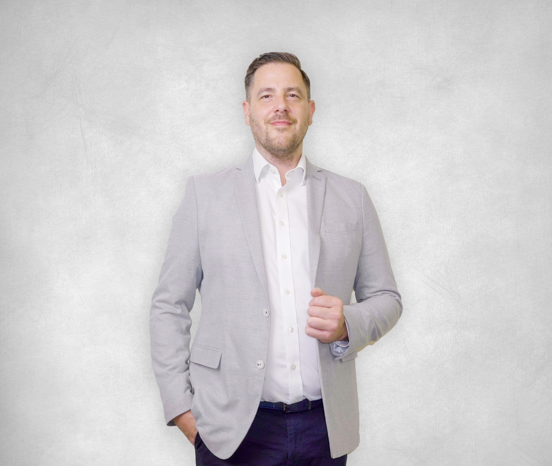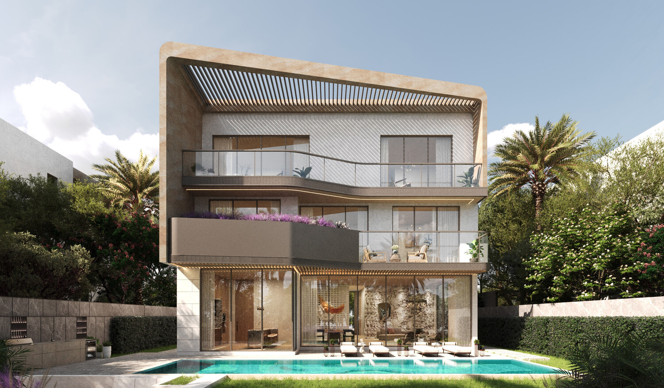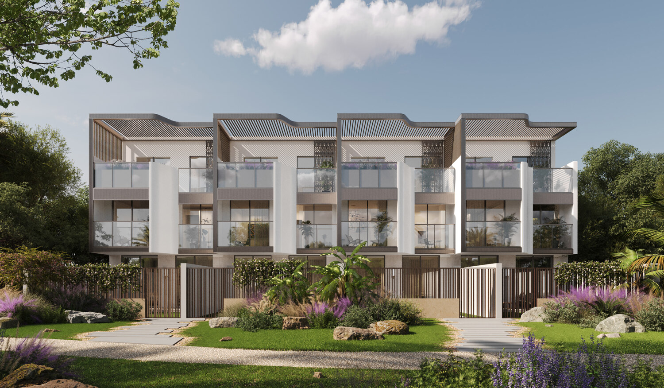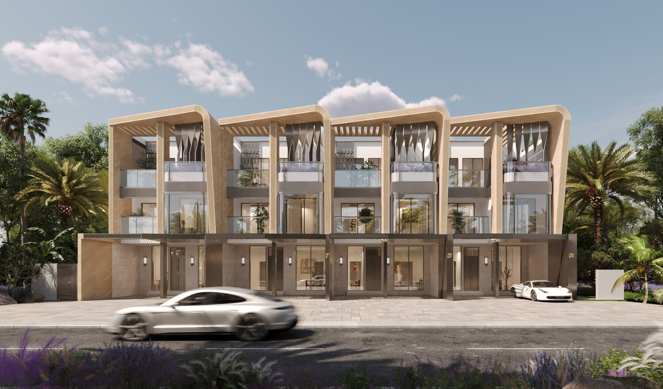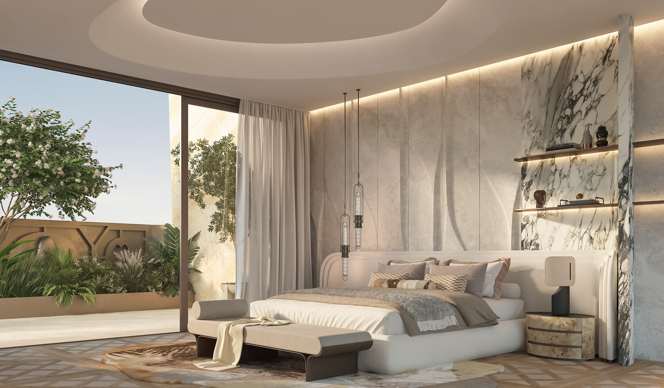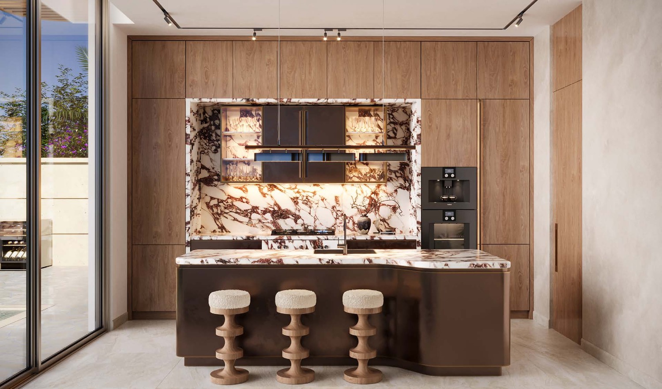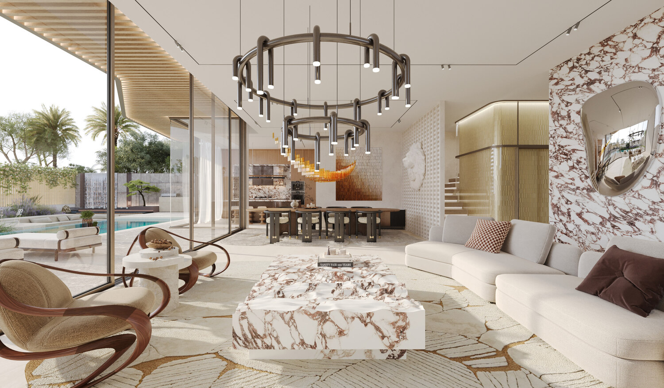Live your Best Vacation Days Everyday.
Project general facts Knightsbridge represents the pinnacle of refined living, where modern sophistication seamlessly merges with timeless elegance.This exclusive community offers spacious 4-bedroom townhouses and luxurious 5 and 6-bedroom villas, each crafted to blend contemporary comfort with Mayfair glamour.Each residence at Knightsbridge exemplifies elegance, from expansive living spaces to high-quality finishes and meticulously designed architectural details.The kitchens are fully equipped with premium appliances by Miele, ensuring the highest standards of functionality and style.It is the ideal setting for hosting grand events or enjoying quiet evenings, providing a backdrop for a life filled with luxury and grace.
Gallery
Amenities

In-Water Cafe & Lounge
Visualisation from developer

Outdoor Cinema
Visualisation from developer

Waterfall Pavillion
Visualisation from developer

Central Garden
Visualisation from developer

Yoga Deck
Visualisation from developer

Running Track
Image for general understanding

The Sunrise Lagoon
Visualisation from developer

Kids Aqua Park
Visualisation from developer

The Ripple Water Cafe
Visualisation from developer

The Outdoor Jacuzzi
Visualisation from developer
Typical units and prices
Payment Plan
On booking
During construction
Upon Handover
Within 24 months from booking


