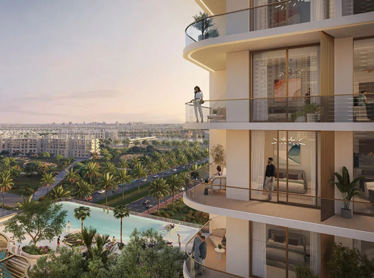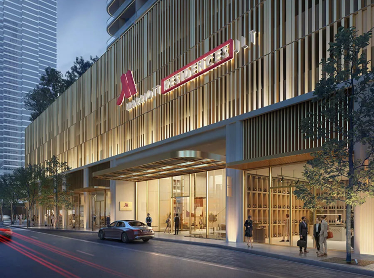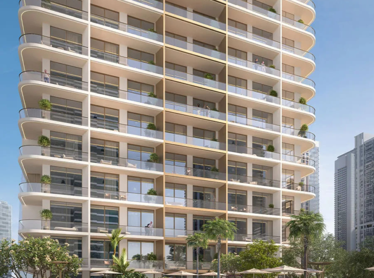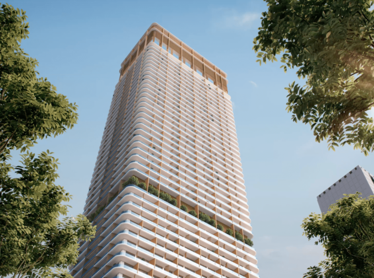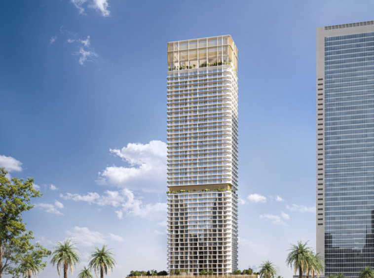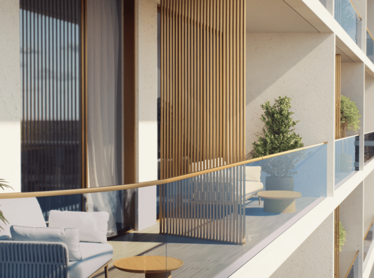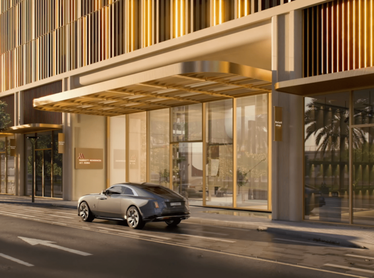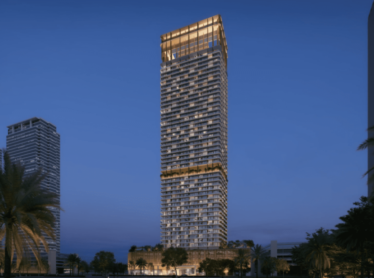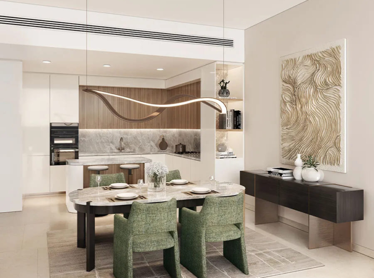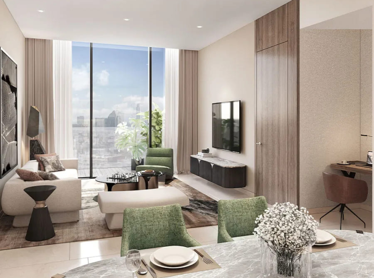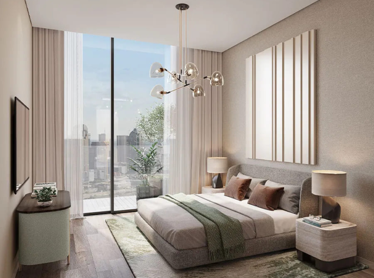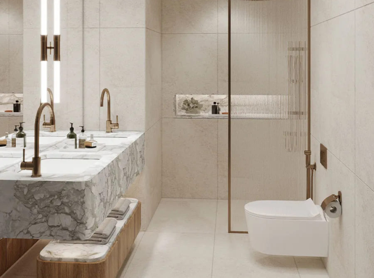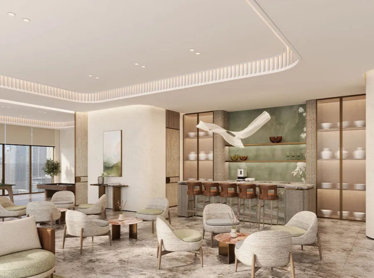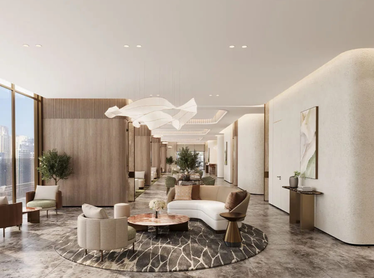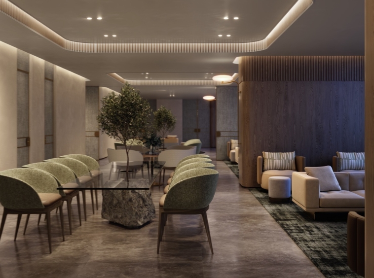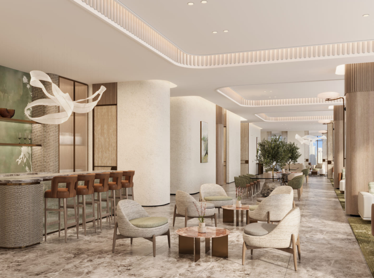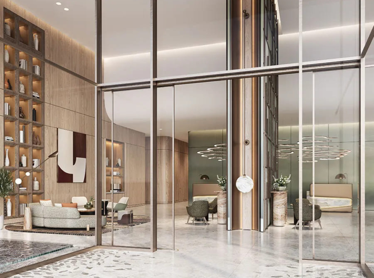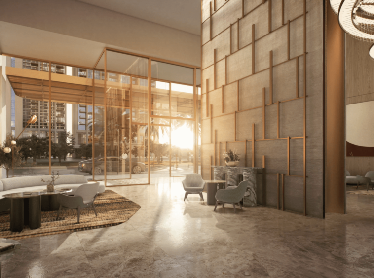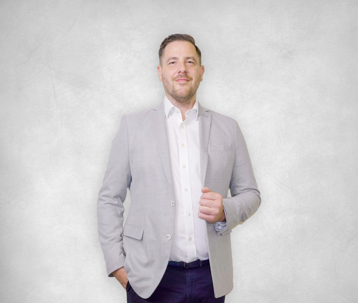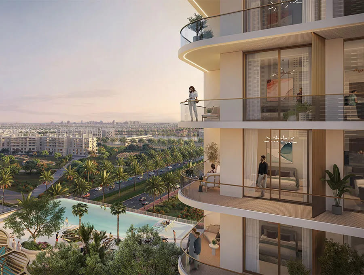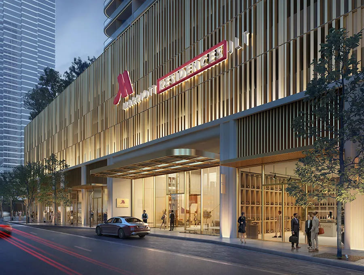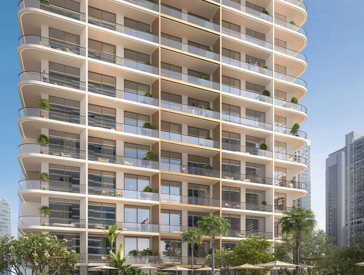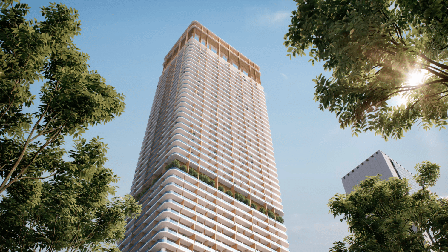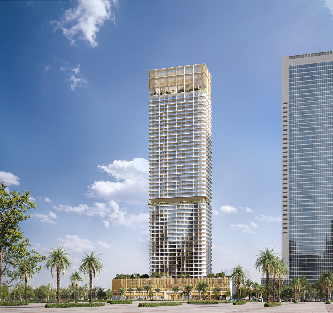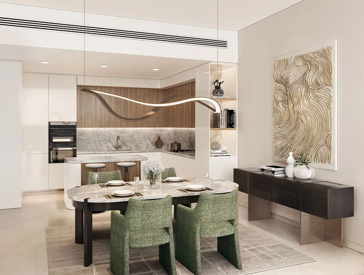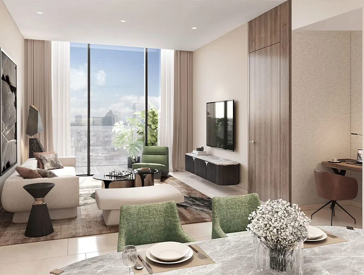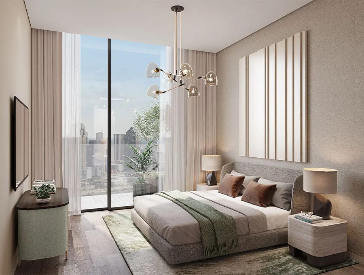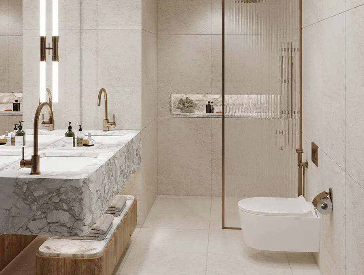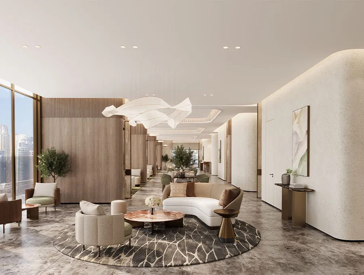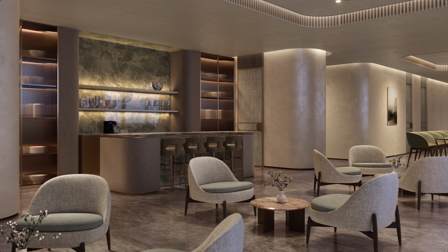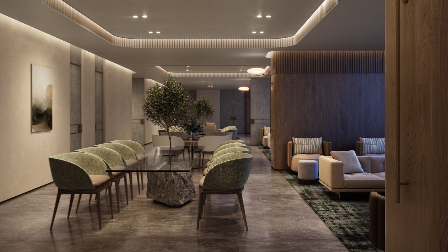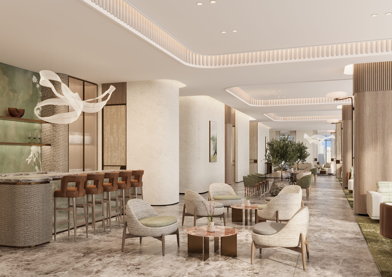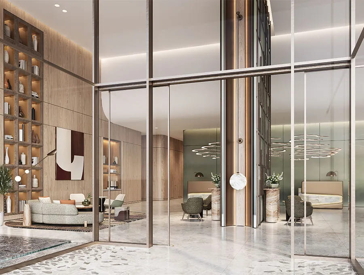Live your Best Vacation Days Everyday.
Project general facts Explore the essence of contemporary living with a comprehensive overview of Marriott Residences JLT.From the meticulously designed living spaces to the upscale amenities and prime location, delve into the unparalleled lifestyle offered at this prestigious residence.Discover a harmonious blend of sophistication, comfort, and convenience as you embark on a journey of premium living.Experience the essence of seamless living at Marriott Residences JLT.Nestled in the heart of Jumeirah Lakes Towers, it offers the epitome of modern living, where every detail is meticulously crafted to exceed your expectations.
Gallery
Amenities

Infinity Open Pool
Visualisation from developer

Kids Pool
Image for general understanding

Kids Play Area
Image for general understanding

Open-to-Sky Gym
Image for general understanding

Sun Bed Water Area
Visualisation from developer

Landscaping
Image for general understanding

BBQ Zones
Image for general understanding

Jogging Track
Visualisation from developer

Paddle Tennis Court
Visualisation from developer

Indoor Gym
Image for general understanding

Yoga Room
Image for general understanding

Sauna
Image for general understanding

Theatre Area Open To The Sky
Image for general understanding

Outdoor Shower
Image for general understanding

Seating Area
Visualisation from developer

Planter Area
Image for general understanding
Typical units and prices
Payment Plan
On booking
During construction
Upon Handover
Within 3 years Post Handover


