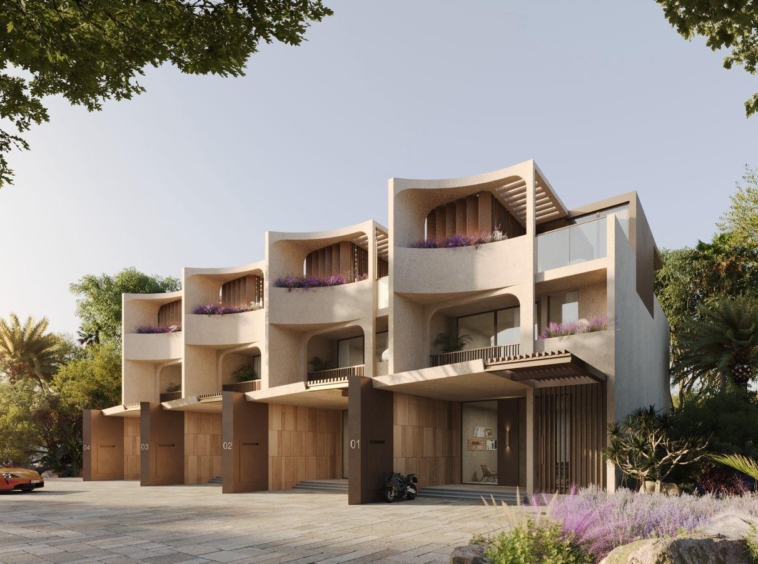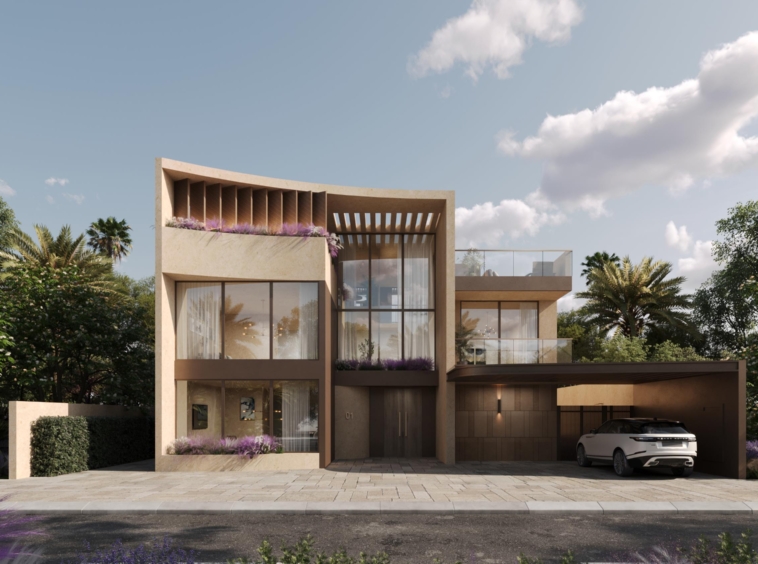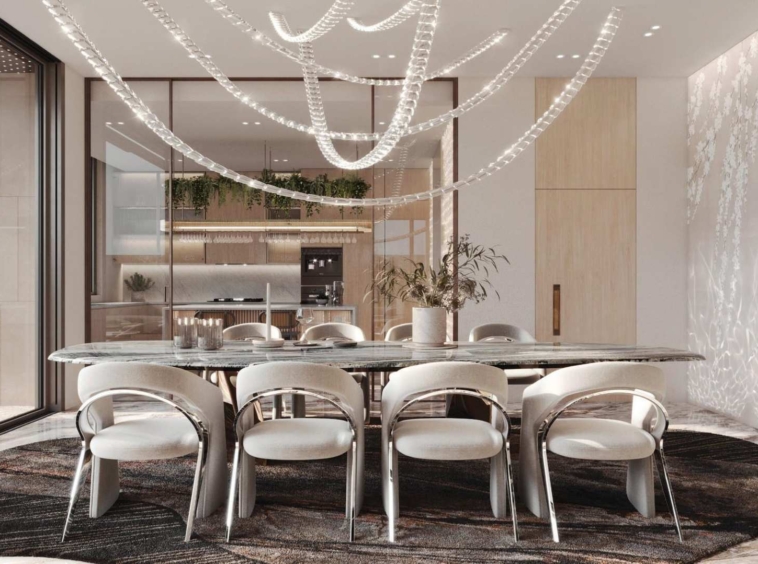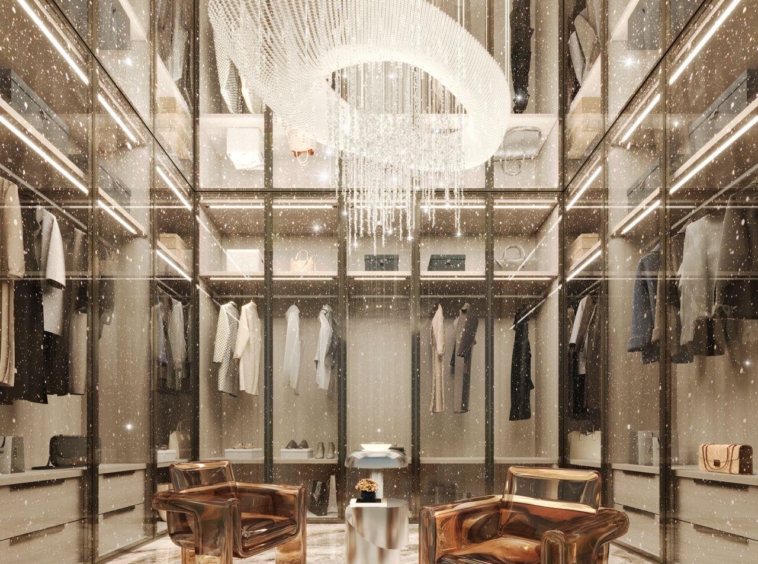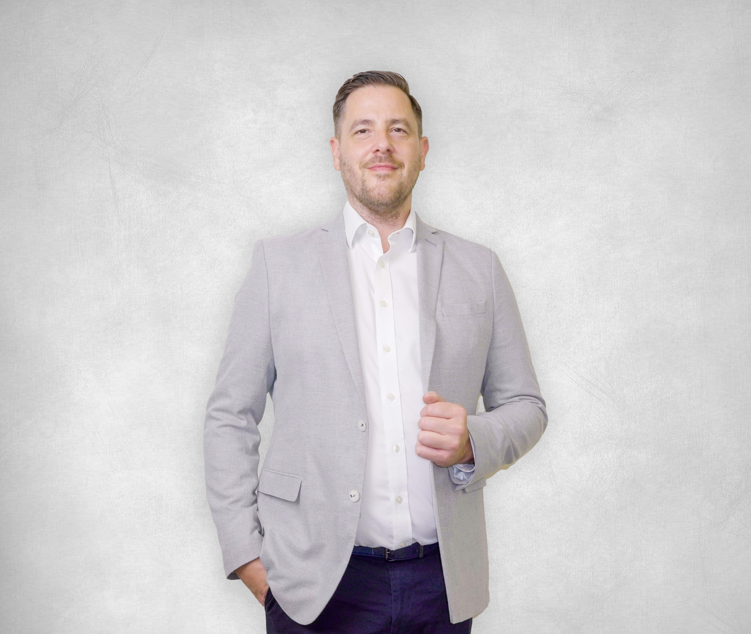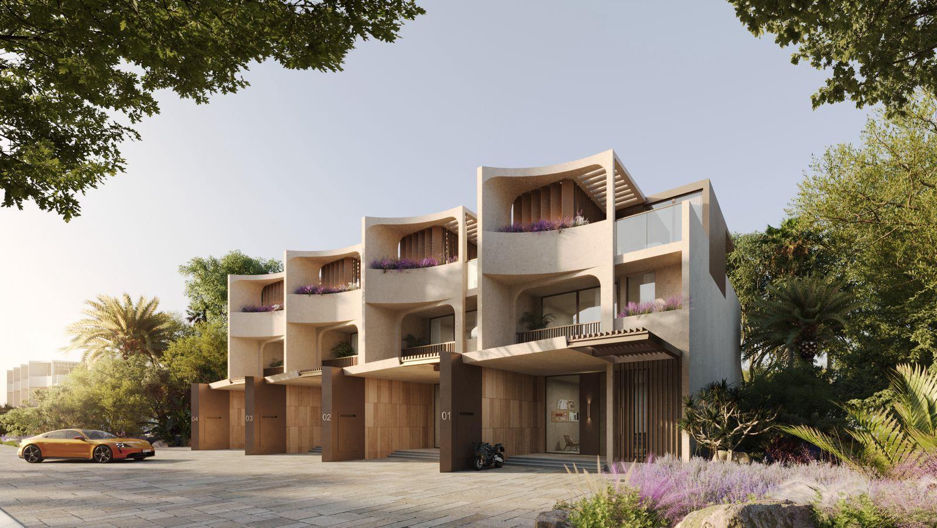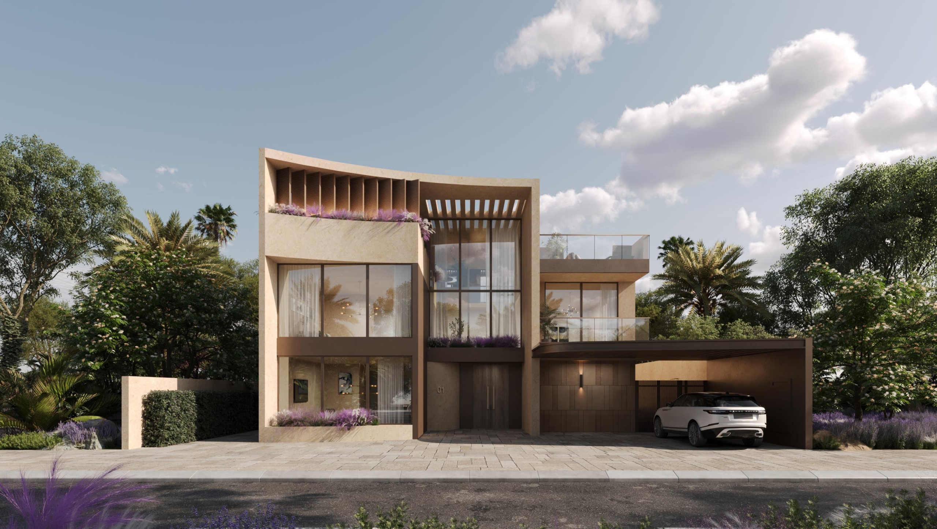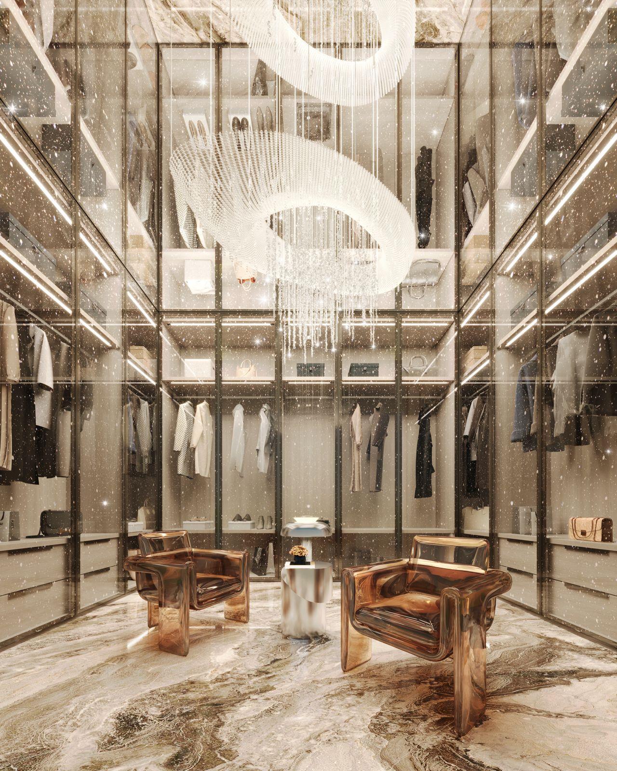Live your Best Vacation Days Everyday.
Project general facts Kensington Gardens is a serene, boutique low-rise community located in the heart of Dubai.Inspired by British architecture, the development features elegant townhouses and standalone villas set amid expansive green spaces designed to enhance well-being and provide a tranquil lifestyle.The community’s proximity to urban conveniences ensure residents can easily enjoy both the peace of nature and the vibrancy of city life.The homes in Kensington Gardens are a blend of refined British elegance and modern luxury, with 3, 4, and 5-bedroom townhouses, as well as opulent 6 and 7-bedroom standalone villas.Designed with an emphasis on sustainable, green living, these residences feature branded interiors and exquisite craftsmanship, offering a unique blend of sophistication and exclusivity.
Gallery
Amenities

Yoga & Meditation Parks
Image for general understanding

9,000 m2 Central Park
Visualisation from developer

Water Lagoons
Image for general understanding

Kids Play Areas
Visualisation from developer

Outdoor Gym
Image for general understanding

Retail and F&B Outlets
Image for general understanding

Private School & Kindergarten
Image for general understanding

Hospital and Healthcare Services
Image for general understanding
Typical units and prices
Payment Plan
On booking
During construction
Upon Handover


