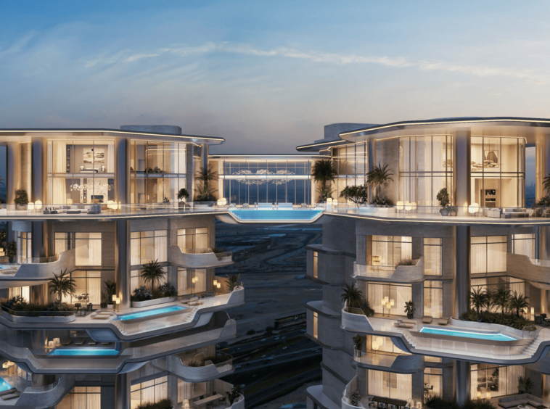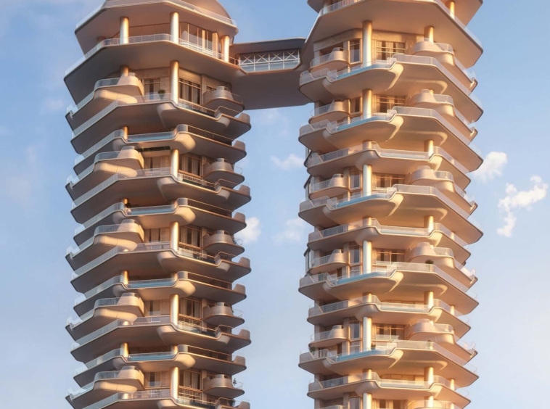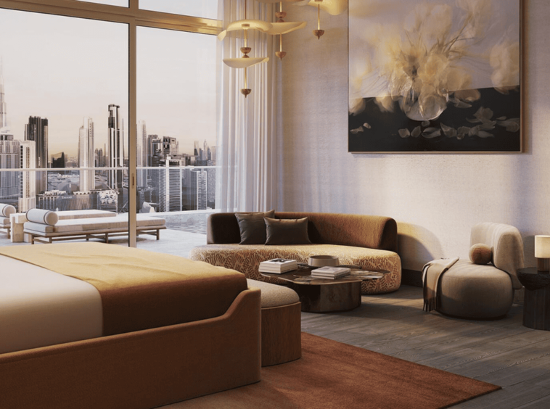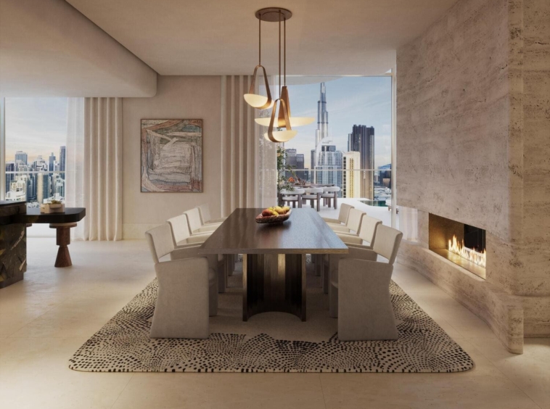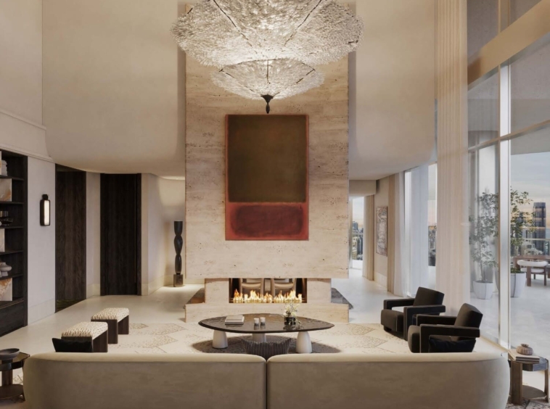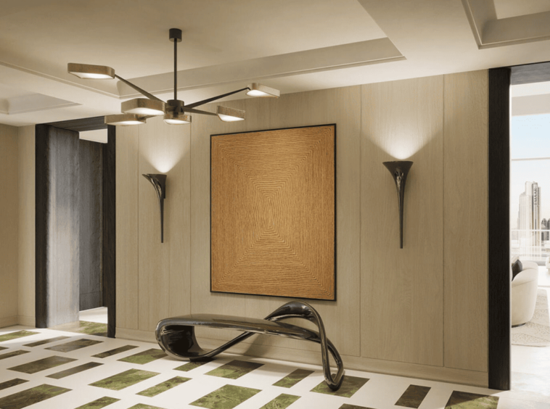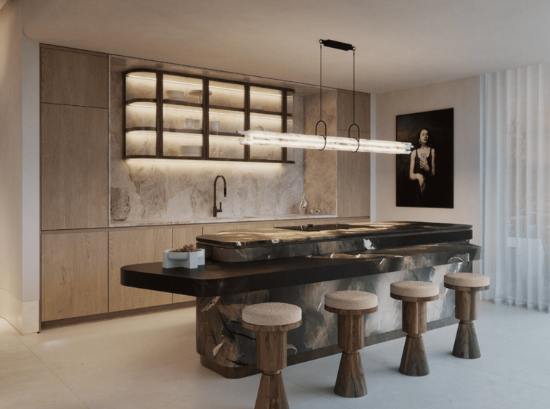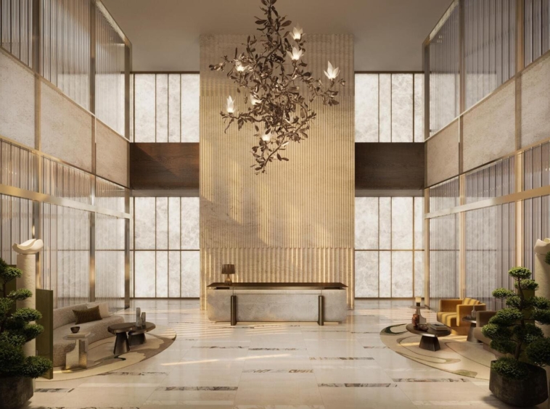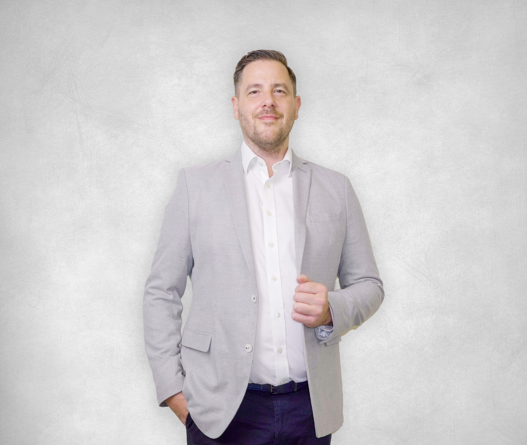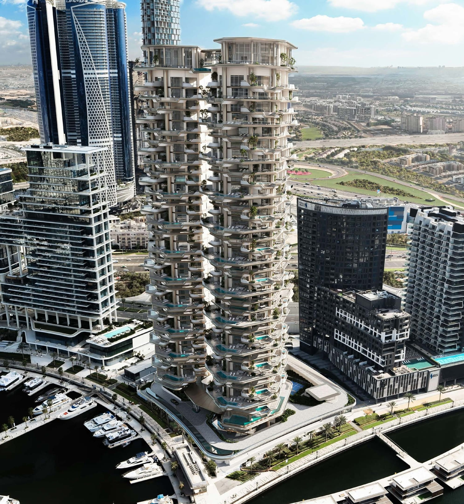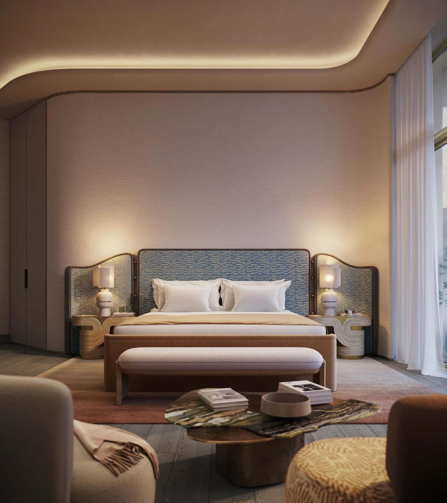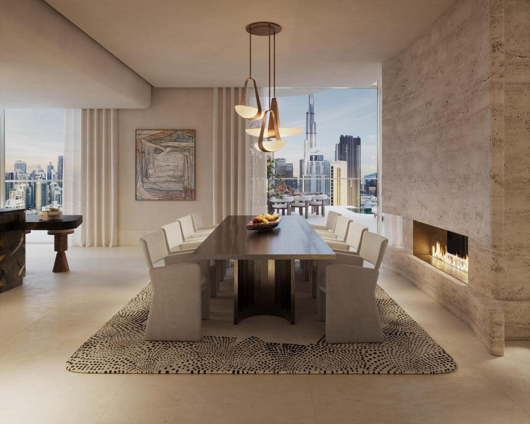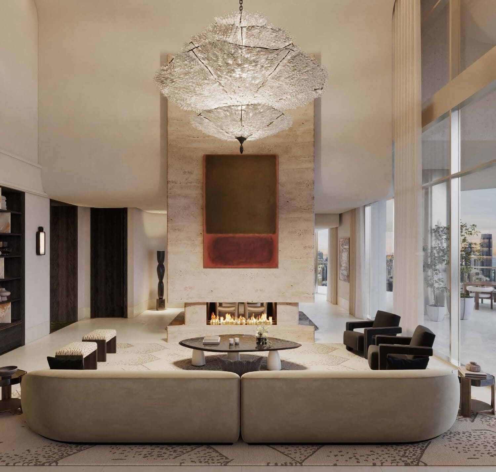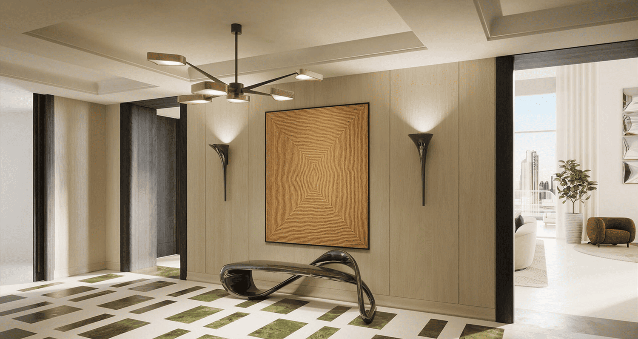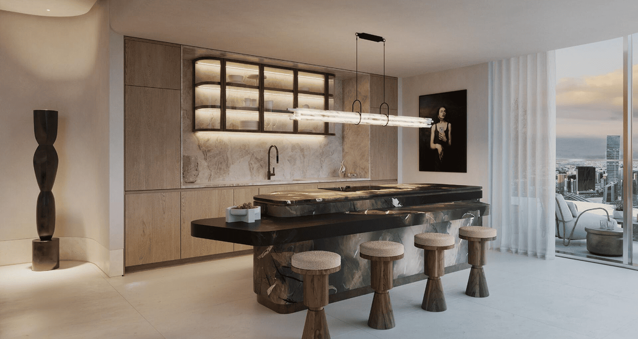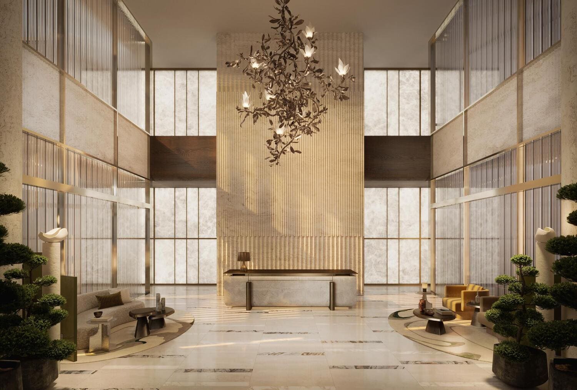Live your Best Vacation Days Everyday.
Project general facts Regent Residences project by Sankari Properties, located in the prestigious Business Bay, epitomizes luxury Dubai’s living at its finest.Two striking towers offering a range of luxurious 3, 4 and 5-bedroom apartments, redefines waterfront elegance.Designed by world-renowned Foster + Partners and boasting interiors by Portia Fox Design, every aspect of the project is crafted to evoke sophistication and grandeur.The residences provide panoramic views of the Dubai Water Canal and Downtown Dubai, creating a seamless connection between urban life and serene waterfront living.The development also features private pools, high ceilings, and expansive outdoor spaces, all aimed at delivering an unparalleled living experience.
Gallery
Amenities

Outdoor Swimming Pools
Visualisation from developer

Yoga & Pilates Studio
Image for general understanding

Health & Wellbeing Spa
Image for general understanding

Indoor Pool
Visualisation from developer

Cigar Lounge
Visualisation from developer

Private Wine Storage
Image for general understanding

Golf Simulator
Visualisation from developer

Outdoor Training Area
Visualisation from developer

Tennis & Padel Courts
Image for general understanding

Expansive Fitness Centre
Visualisation from developer

Cinema
Visualisation from developer

Children’s Play Area
Image for general understanding

Business Lounge
Visualisation from developer
Typical units and prices
Payment Plan
On booking
During construction
Upon Handover



