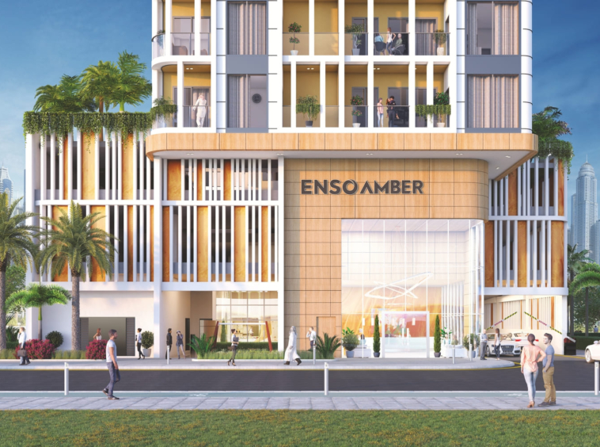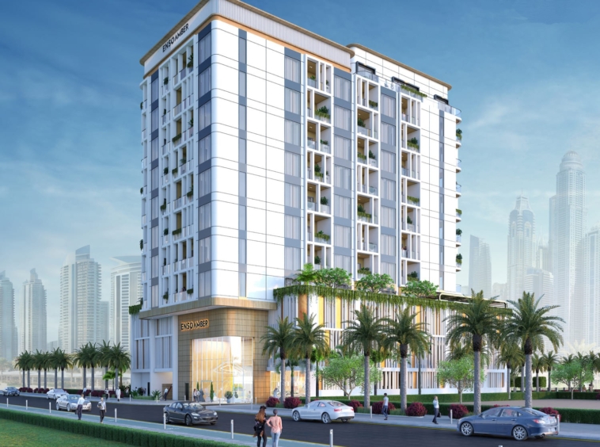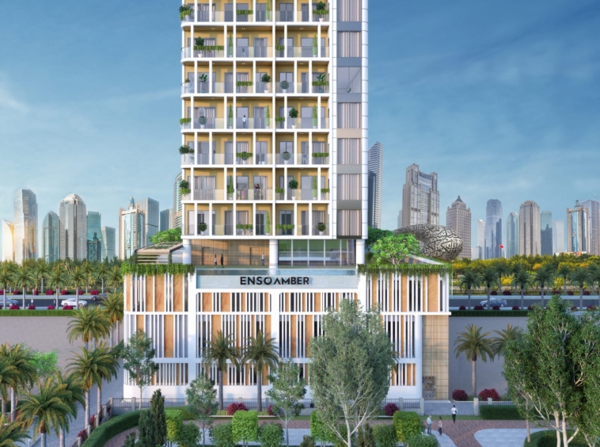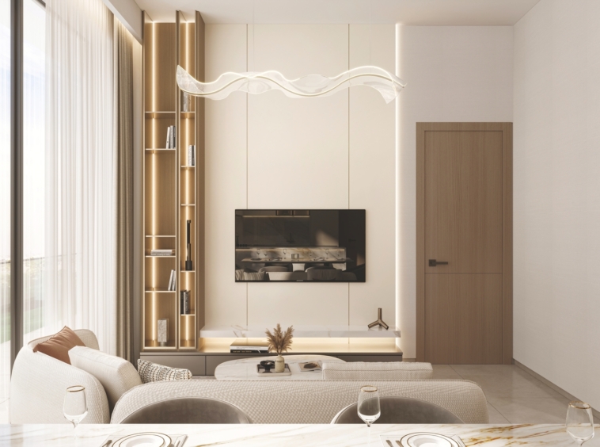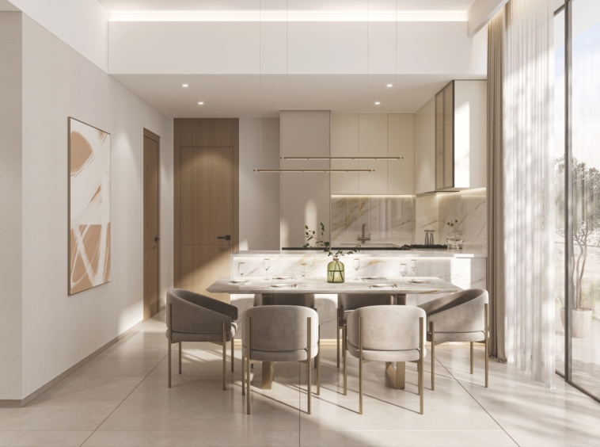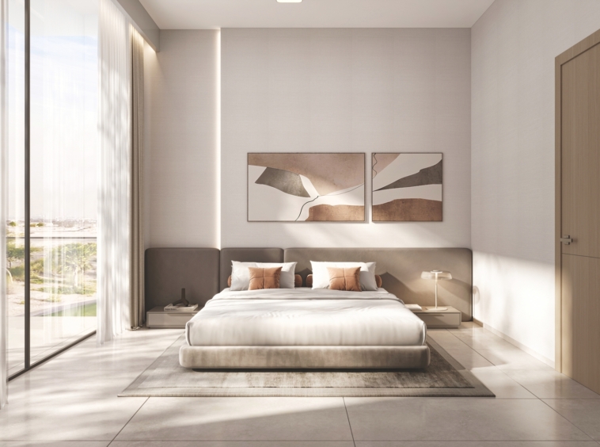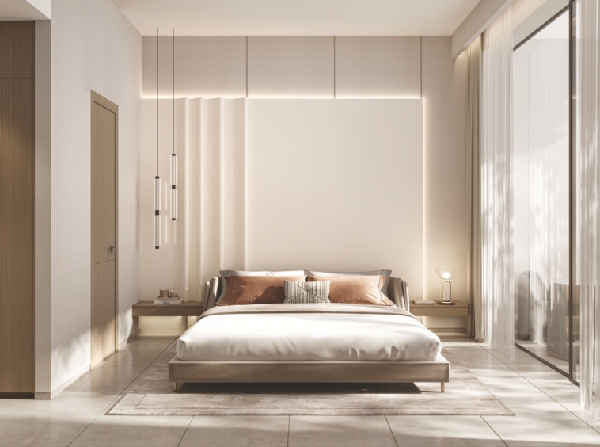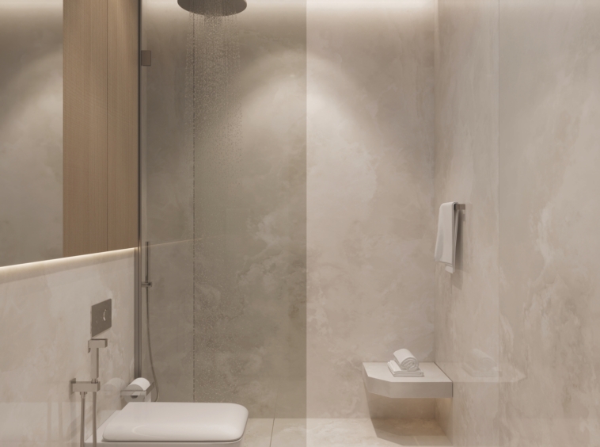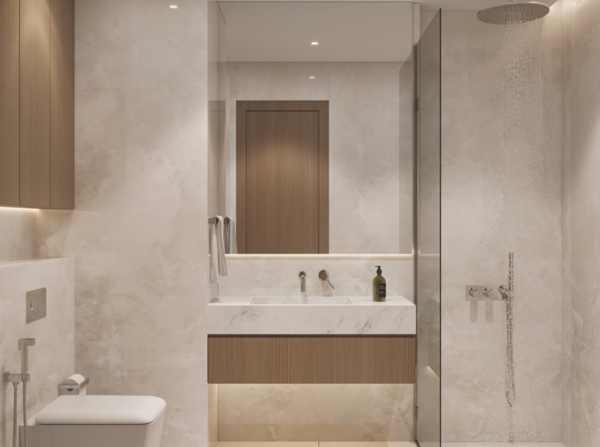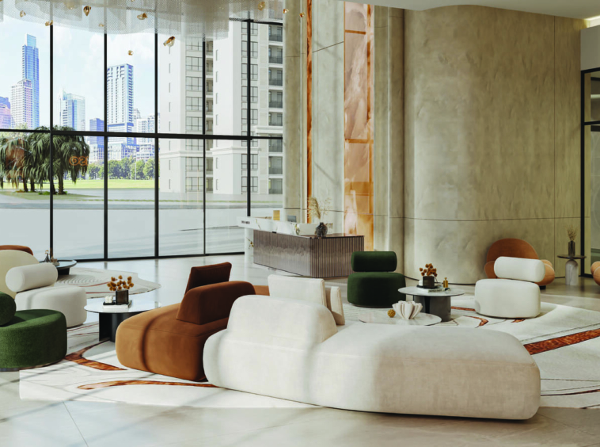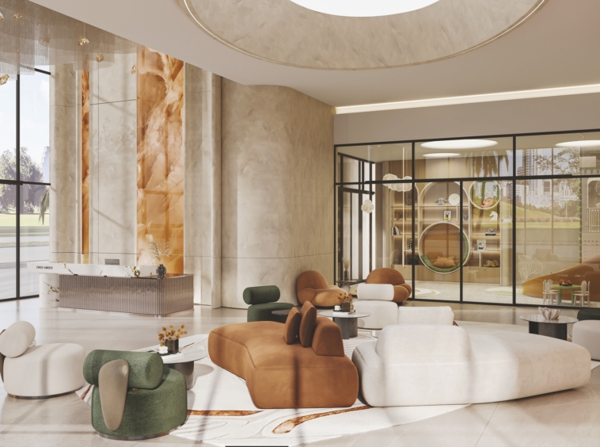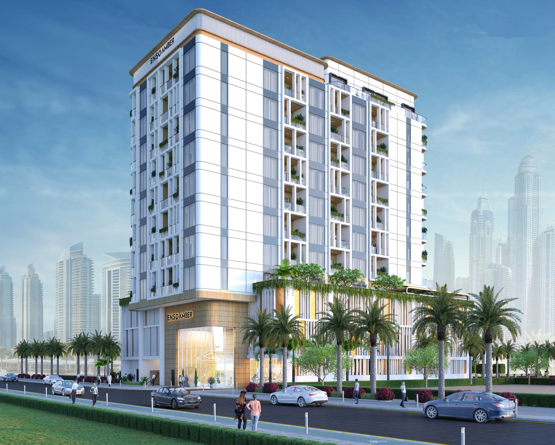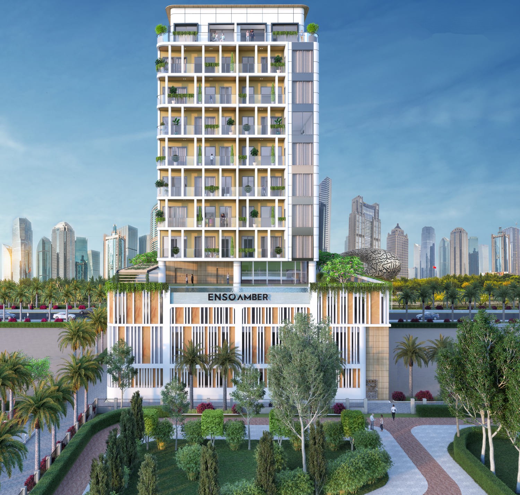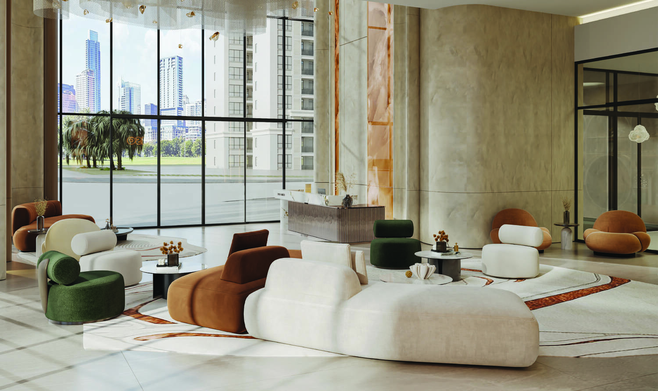Live your Best Vacation Days Everyday.
Project general facts Amber by ENSO is a modern residential development that expertly combines luxury with functionality.The project features contemporary architecture, high-quality materials, and meticulously designed living spaces.The development also offers an array of amenities designed for a comfortable lifestyle, including a state-of-the-art fitness center, a relaxing pool area, and beautifully landscaped outdoor spaces.The thoughtful design of Amber by ENSO strikes a balance between comfort and elegance, making it an ideal choice for those seeking a modern and refined living environment.This project presents an unparalleled opportunity to own a piece of luxury in one of the most sought-after locations in the city.
Gallery
Amenities

Zen Garden
Visualisation from developer

Meditation Zone
Visualisation from developer

Jogging Track
Visualisation from developer

Electric Car Charging Station
Visualisation from developer

BBQ Lawns
Visualisation from developer

Outdoor Children Play Area
Visualisation from developer

Indoor Children Play Area
Visualisation from developer

Outdoor Gymnasium
Visualisation from developer

Indoor Gymnasium
Visualisation from developer

Kids Pool
Visualisation from developer

Swimming Pool
Visualisation from developer
Typical units and prices
Payment Plan
On booking
During construction
Upon Handover


