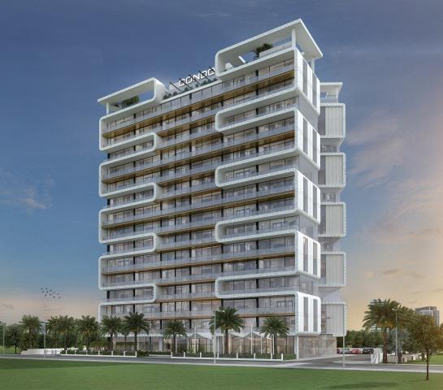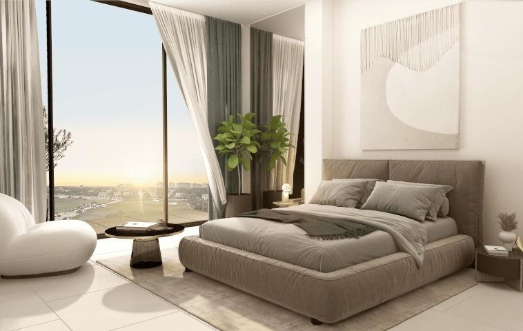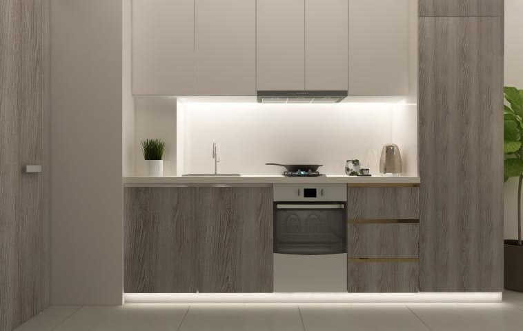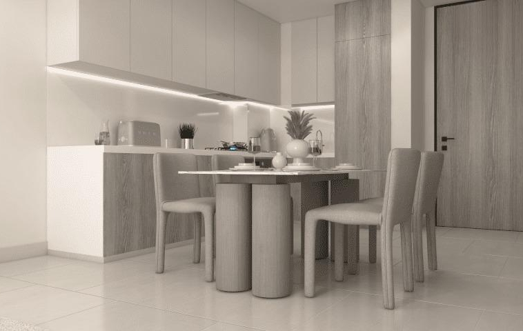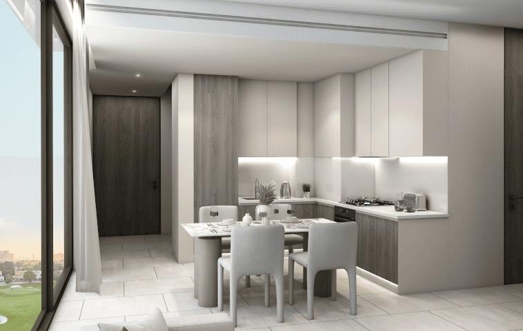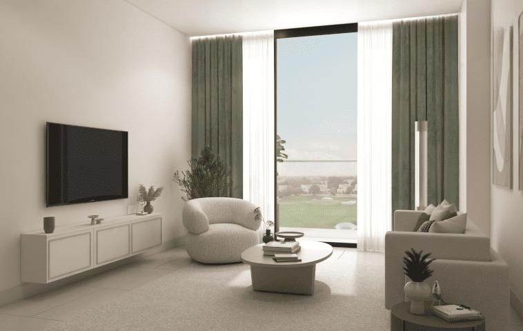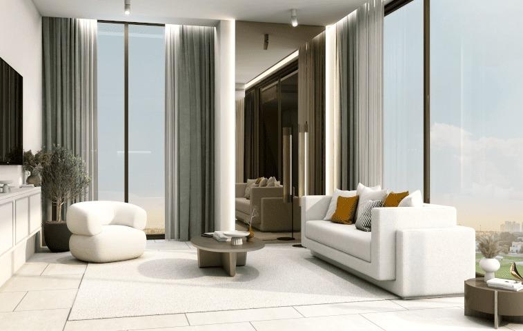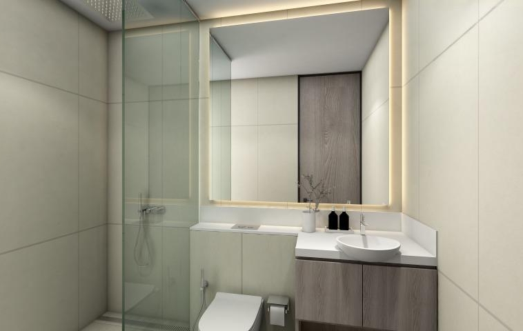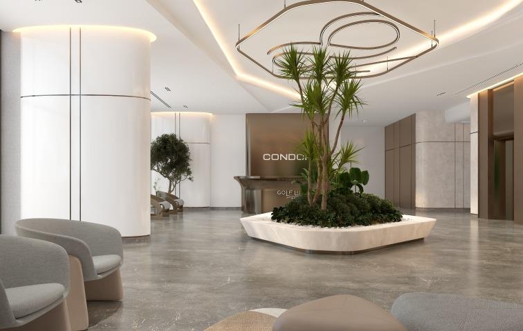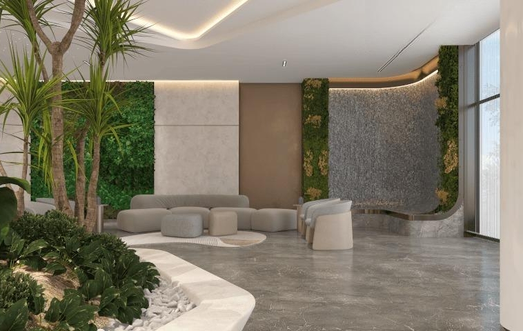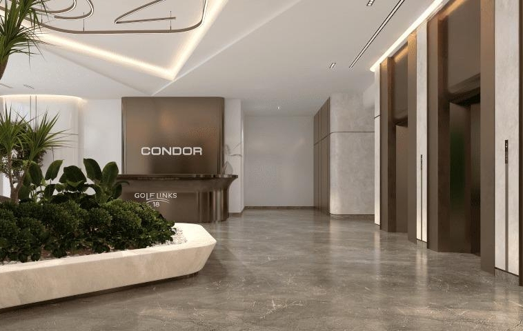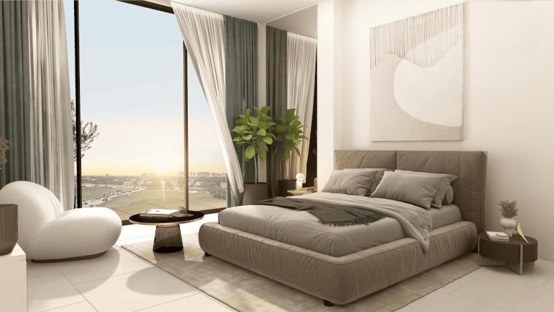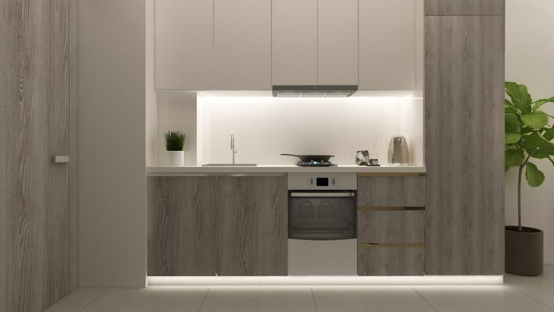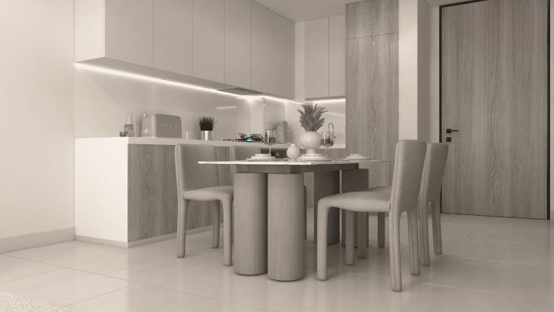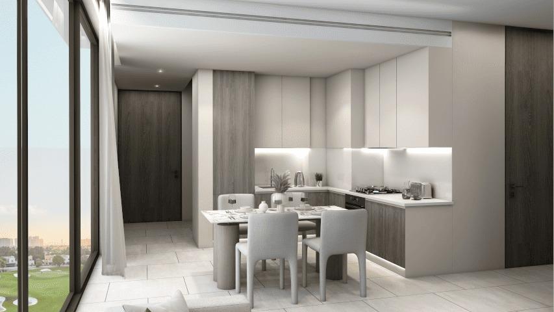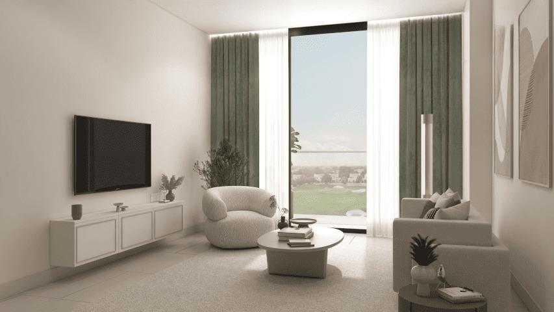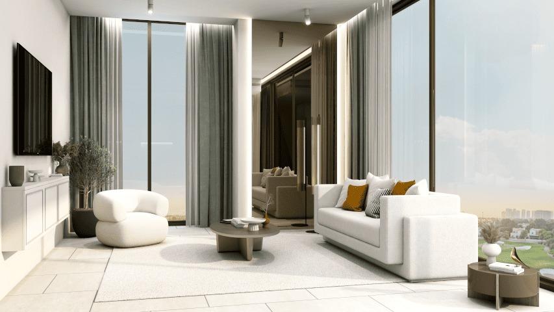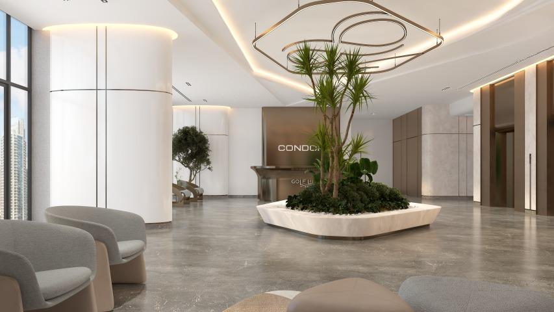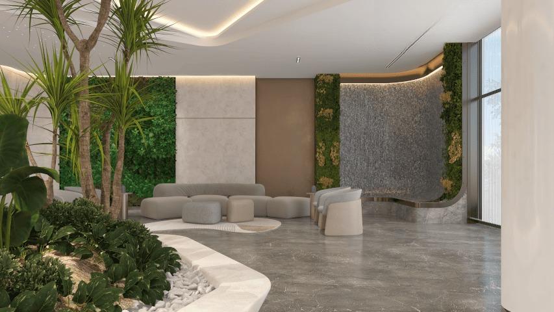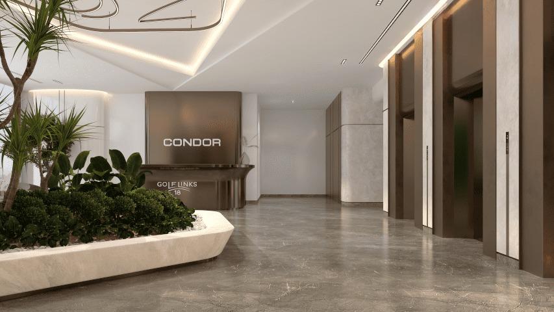Live your Best Vacation Days Everyday.
Project general facts Nestled in the heart of Dubai Sports City, Condor Golf Links 18 is a sanctuary where an active lifestyle meets unparalleled refinement.Overlooking the pristine ELS Club Golf Course, each morning begins with panoramic views of the meticulously maintained greens, setting the tone for a perfect balance of achievement and leisure.The location offers a unique blend of tranquility and connectivity, ensuring that every day is as inspiring as the next.The architecture of Condor Golf Links 18 is a masterpiece of contemporary design, embodying dynamism and elegance.The building’s sweeping curves pay homage to motion and ambition, while the warm, earthy tones of its façade are complemented by bold expanses of glass, exuding both strength and sophistication.
Gallery
Amenities

2 Infinity Pools
Visualisation from developer

Jacuzzi
Image for general understanding

Loungers
Image for general understanding

Outdoor Fitness Box
Visualisation from developer

Rooftop Yoga Deck
Visualisation from developer

BBQ Stations
Visualisation from developer

Outdoor Cinema
Visualisation from developer

Indoor Gymnasium
Visualisation from developer

Steam Room
Image for general understanding

Sauna Room
Image for general understanding

Outdoor Kids Play Area
Image for general understanding

Open Cabanas
Image for general understanding

Delivery Riders Parking Area
Image for general understanding

Viewing Deck
Image for general understanding

Picnic Area
Image for general understanding
Typical units and prices
Payment Plan
On booking
During construction
Upon Handover
Within 30 months Post Handover


